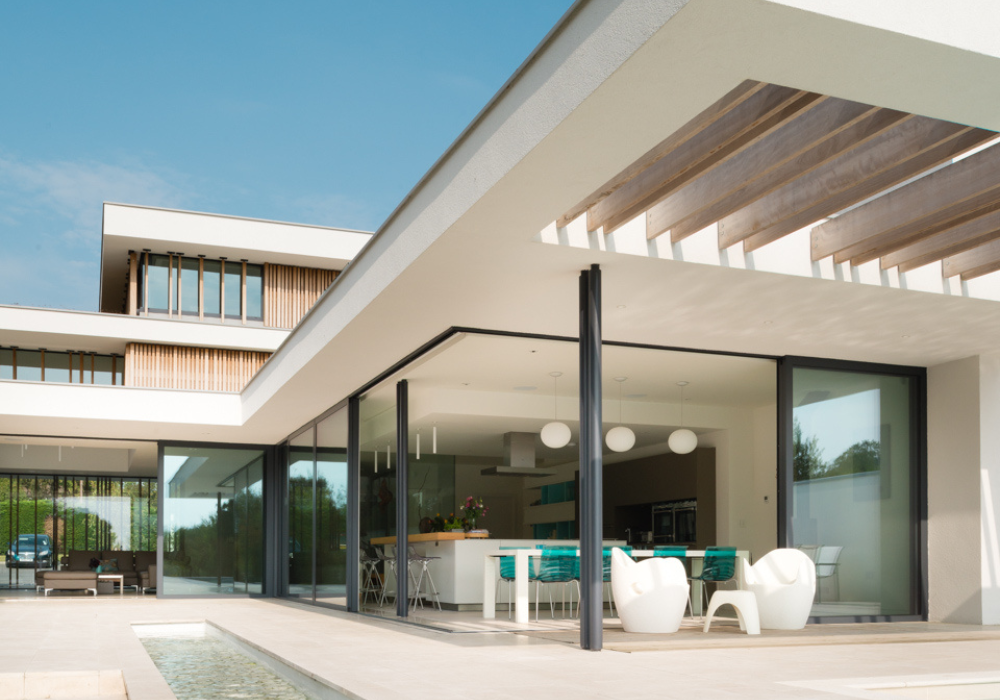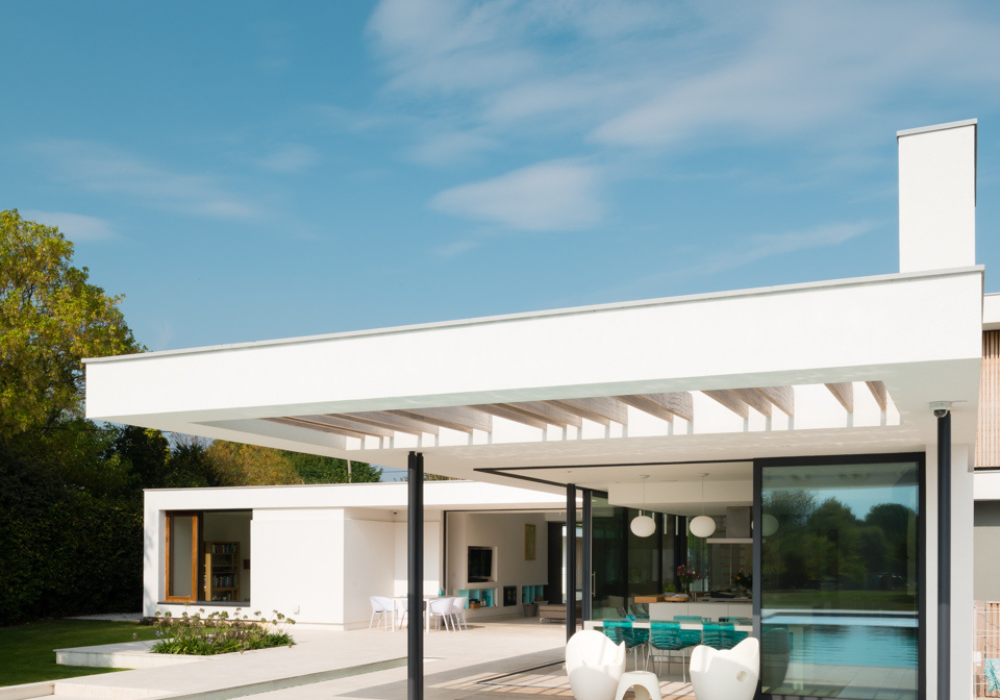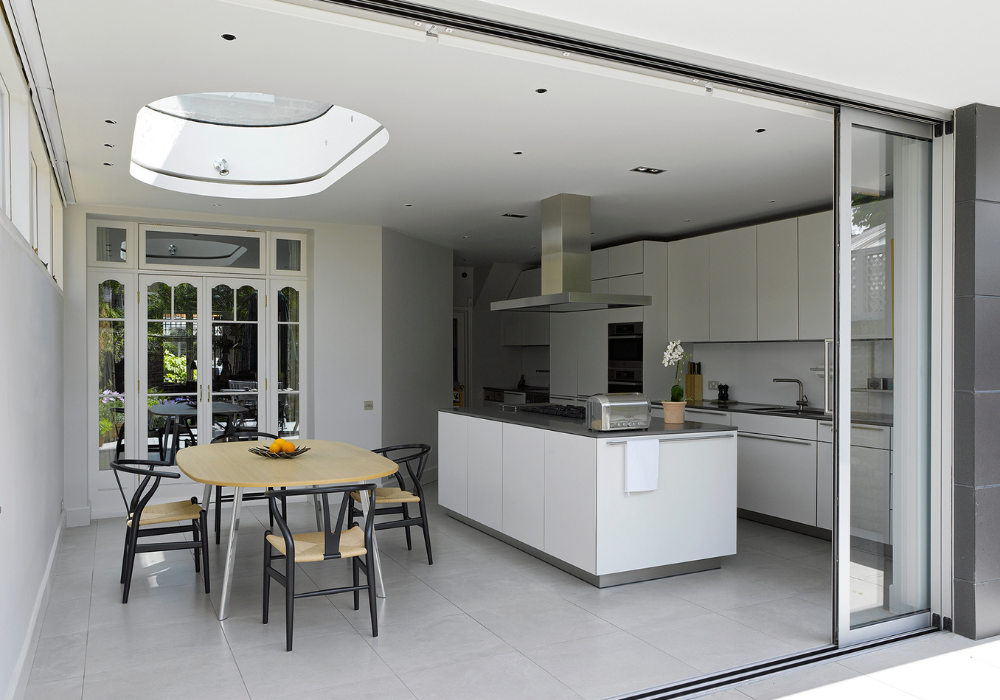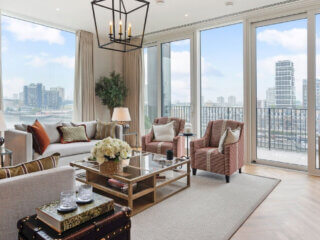
Sliding doors to connect your home and garden
19.04.23Design ideas for sliding doors to connect your home and garden...
For most people who choose aluminium sliding doors as part of a renovation project on their home, they do so because the large glass panels and ultra-slim frames allow them to make the most of the view out into their garden, whilst maximising the amount of light that fills the rooms of their home. Typically external sliding doors are designed with panels sliding to one end (or from the centre) behind fixed panels, to create the much sought-after connection between house and garden.
For more than 20 years IDSystems has designed and manufactured some of the most advanced aluminium glazed door systems available, whilst offering the widest choice of design options and configurations.
A short history of sliding doors
External glazed aluminium patio doors have been around since the 1970s, but the current generation of doors owe very little to their predecessors in terms of design, operation and performance. With advanced stainless steel running gear and thermally broken aluminium frames the current range of sliding doors offer effortless usability and advanced thermal efficiency standards and superior weather protection – making them ideal for any type of location and any type of project.
Sliding door design ideas
Sliding doors offer a hugely versatile range of designs and configurations, whether you are tackling a renovation, building an extension or dreaming of your own Grand Designs style self-build.
Pocket sliding doors
Typically the biggest drawback to sliding doors is the need to incorporate a fixed frame at one (or both) ends of opening. This is where aluminium bifold doors, and their ability to create a complete opening really come into their own.
With pocket sliding doors, where the panels of the doors slide into a recess behind the external wall, there is no need for a fixed frame, so you can create a totally unobstructed opening and a seamless transition between inside and out. For larger openings you can even have pockets at both ends for centre-opening doors or incorporate a moveable corner post.

Open corner sliding doors
Using a moveable corner post, IDSystems sliding doors can create panoramic views by completely opening up a corner of the room. Also known as floating corners, because the cantilever roof appears to float over the opening, they are a truly statement piece of design.
Our aluminium framed doors have been designed and manufactured to include moveable corner post technology for more than two decades, providing a tried and tested solution for a contemporary design option.
Heritage sliding doors
A hugely popular sliding door design idea, particularly in an around London, the Art Deco inspired heritage sliding doors consist of aluminium frames with horizontal bars across the glass to combine the look of traditional steel doors with the ability to open up an aperture in a contemporary fashion.
The use of heritage sliding doors has proven incredibly popular for those renovating older properties because the doors appearance is more in-keeping with the style, but has also been in demand for those wishing to add character to sleek and modern new-build projects.
An underused design idea, sliding aluminium windows offer an alternative window design for those would typically have chosen aluminium side-hung, top hung or even tilt & turn windows. The beauty of sliding windows, as with doors, is their large panes of glass and narrow frames – ideal for large picture style windows or for loft conversions that provide incredible views over the rooftops.
They can be incorporated with fixed frame windows or even designed to incorporate a full-height set of doors and can provide a real ‘wow-factor’ of design.
For more information about IDSystems range of award winning doors visit idsystems.co.uk or to discuss your requirements for a renovation project call 01603 408804.
Abode Affiliates
COPYRIGHT © Abode2 2012-2025
























































































































































































































