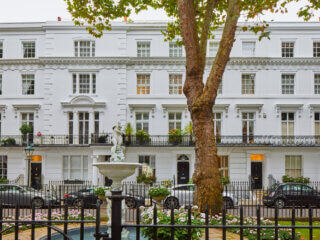
Property of The Week – Victorian Style Villa In London’s Cavendish Avenue
04.09.23On Cavendish Avenue in London’s St John’s Wood’s a low-rise detached Victorian style three-storey house offering 8,635 sq.ft. of contemporary living space including six bedrooms, three reception rooms and a lower ground-floor leisure suite with swimming pool is for sale with joint sole selling agents Aston Chase and Savills.
Just moments from Lord’s Cricket Ground, the house was built 23 years ago behind a Victorian style façade with a cream and white porticoed frontage and tall sash windows. There is a landscaped front garden sitting behind pillared wrought-iron gates and a pair of pineapple finial-topped gateposts complemented by a central paved courtyard. The architecture compliments the 19th-century homes that predominantly line Cavendish Avenue and the property benefits from secure off-street parking for two cars, as well as a car lift providing access to one further, concealed parking bay
The agents say that Cavendish Avenue and neighbouring roads have long been a draw for the global elite, with residents including prominent businesspeople, actors and pop stars.
Rihanna rented on the street and elsewhere in St John’s Wood building on the existing music association to the area arising from near neighbour Paul McCartney who wrote hits such as Penny Lane and Hey Jude in his house just down the street. Abbey Road Studios, with its famous “Beatles Zebra Crossing”, is a few minutes’ walk away: artists who have recently recorded here include Emeli Sandé, Nile Rodgers and Noel Gallagher. Other famous local residents, past and present, include Kate Moss, Bill Nighy and Damian Lewis.
The house for sale on Cavendish Avenue features 3.5 metre high ceilings, exceptional entertaining and leisure spaces including the wellbeing suite on the lower-ground floor which incorporates a swimming pool, adjoining steam, gym, shower and changing rooms. Aston Chase highlight that the house would suit a high net-worth, style-conscious family in need of every modern comfort, including staff accommodation.
The home is deceptively spacious, with a curving stairway uniting all three floors. Off the white stone-floored hallway, which runs practically the entire depth of the home, the high doorways make impressive entranceways to the light-flooded drawing room, living room and dining room.
The main drawing room and the chandelier-lit dining room both open onto the central courtyard garden, which features minimalist Japanese-inspired wooden screening and planting and glazed flooring which provides views into the indoor swimming pool on the level below.
The study/home office, ultra-modern family kitchen with a central island and separate pantry complete the ground floor accommodation, which has a bright and airy ambience due to the high ceilings, tall sash windows and lantern glazing panels.
On the first floor the principal bedroom suite has two walk-in dressing rooms, a large bathroom and its own private terrace. There are another three bedrooms on this floor, all ensuite.
The lower-ground floor can be accessed internally and via a steel and glass staircase from the courtyard. Expanses of glazing on all sides ensure the swimming pool is flooded with light and the gym space is large enough to host several people in a private fitness or Pilates session. There is also a cinema/media room on this level, a guest bedroom suite and a separate entrance at lower-ground floor level for the housekeeper or nanny to access the sixth bedroom suite which serves as staff accommodation with its own bathroom and kitchenette.
Mark Pollack, Co-Founding Director of Aston Chase says: “Amid the Regency and Victorian houses of Cavendish Avenue, this relatively recently built villa offers the perfect blend of elegant 19th century architectural design including the period-inspired façade and luxurious, contemporary features and modern specification. Deceptively spacious the house incorporates spaces that work for intimate family gatherings and large parties, with an exceptional lower-ground leisure complex. The property would equally suit an affluent family or celebrity purchaser who would be joining similarly successful, creative types that are drawn to this under-the-radar area of St John’s Wood.”
Stephen Lindsay, Head of Office & Residential at Savills (St John’s Wood), says: “With its upmarket villagey vibe and easy access to Regent’s Park and the West End, St John’s Wood makes the perfect central London base. This magnificent house on Cavendish Avenue was originally constructed to an extremely high standard but would now benefit from updating. As well as the impressive high-ceilinged main reception areas, plentiful bedrooms for a large family and light-filled spa, it has those requisite extras: secure off-street parking for two cars, as well as a car lift providing access to one further, concealed space, which is perfect for the Aston Martin or Ferrari.”
Cavendish Avenue runs between Circus Road and Wellington Road, at the southern end of St John’s Wood, perfectly located for access to the local high street, which is currently undergoing enhancement with widened Milanese style pavements. Regent’s Park, Primrose Hill and Marylebone are all within a 10-minute walk.
Cavendish Avenue is extremely well connected, a short walk from a selection of Underground stations including St John’s Wood 0.3m (Jubilee), Maida Vale 0.9m (Bakerloo) and Swiss Cottage 0.9m (Jubilee). London Overground services are 0.9m away, from South Hampstead 0.9m, and mainline rail services just a mile away at Marylebone.
The house on Cavendish Avenue is for sale at a guide price of £15,000,000. For further information contact joint sole selling agents Aston Chase on Tel: +44 7724 4724 / www.astonchase.com and Savills on Tel: +44 203 043 3600 / www.savills.co.uk
Follow us for more insights:
Instagram ¦ Facebook ¦ X ¦ LinkedIn
Abode Affiliates
COPYRIGHT © Abode2 2012-2025




























































































































































































































