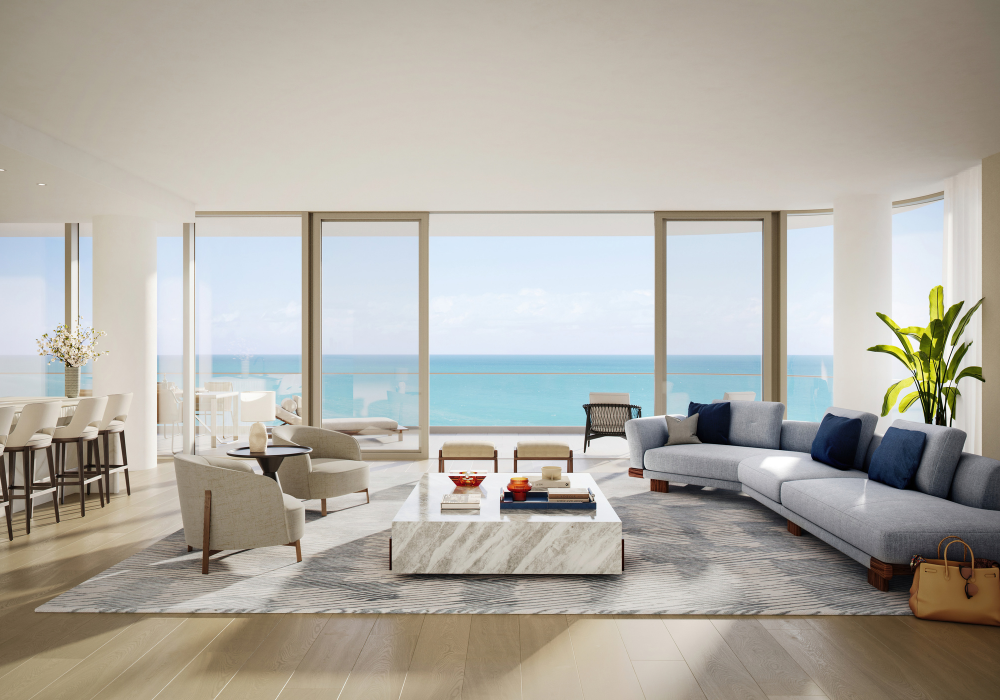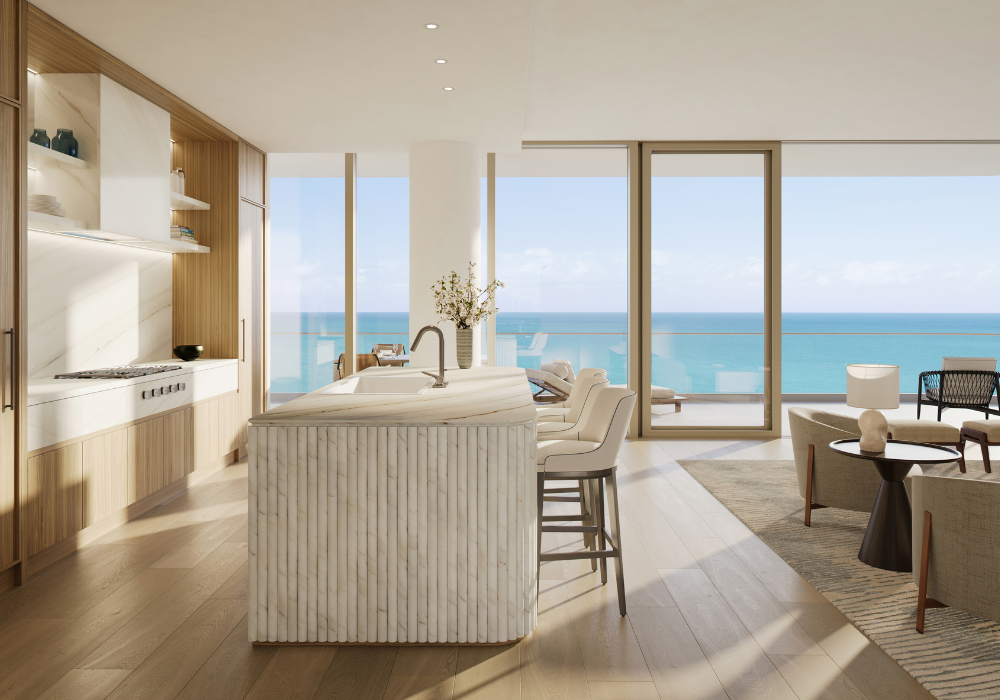
Property of The Week – The Perigon
14.11.22Oceanfront Residential Tower by OMA Features Resort-Inspired Spaces
Designed by Tara Bernerd with Gardens by Gustafson Porter + Bowman
Perfectly positioned on 200 linear feet of pristine oceanfront, The Perigon, a diamond-shaped building designed by international architecture firm OMA, has released a first look at its hotel-style amenities private to owners, offering an unprecedented level of service and experiences in Miami Beach. Blurring the line between condominium and resort, the inspiring spaces were thoughtfully designed by Tara Bernerd, one of the most sought-after hospitality designers in the world, to deliver a palatial lifestyle evocative of a five-star hotel. Bernerd leveraged her decades of experience designing iconic properties from Belgravia to Vienna to create over 20,000 square feet of amenities that provide both exclusivity and an idyllic setting for connection and socializing.
“When we first launched The Perigon, our buyers were struck by the tower’s remarkable design that is seemingly afloat above lush gardens,” said Camilo Miguel, Jr., CEO of Mast Capital. “The architecture’s slender columns, soaring lines and wraparound terraces maximize the indoor-outdoor experience, and we had a clear vision to use this additional space to bring resort amenities and experiences into the condominium setting. With reservations successfully converted to contracts, and incredible demand for the limited remaining inventory, we’re proud to reveal how The Perigon’s amenities are as impressive as the residences themselves, and a true extension of one’s home. The amenity collection will cultivate a community for private owners to enjoy this enriched everyday lifestyle together; with every need being met by a team of butlers and expert concierges ready to make any request a reality.”
For the design of The Perigon’s amenities, Bernerd looked to the building’s masterful architecture. Residents arrive through a grand yet inviting lobby featuring honed white travertine flooring in a diamond pattern, a nod to the building’s distinctive shape, and finished in an Italian stone trim to connect to Miami’s natural textures. Warm, organic and bright, the interiors evoke the same sophistication as the European Riviera, a design choice inspired by the many seaside travels of The Perigon’s future residents.
“We envisaged the residents at The Perigon to be well travelled, design-savvy and highly cultured,” said Tara Bernerd. “We have created interiors that speak to the architecture of the building, with a conversation between interior and exterior design, that would appeal to this individual and their penchant for an international design sophistication. The amenity collection epitomizes this ethos, with finishes and furnishings chosen to evoke a refined relaxation, so that it truly is a destination in and of itself.”
The amenities in this initial reveal are located on two levels and include a highly anticipated spa, featuring a mixture of materials and fabrics selected both for their authenticity to the area and their connection to sought-after natural environments. A billiards room was designed by Bernerd as a refreshing, mature approach to a game room. The warmly lit space is located just off the lobby and features a floor-to-ceiling glass interior wall to invite participation and spectatorship. The building’s signature diamond pattern is repeated here via its clever wood flooring. The sunrise lounge and hospitality kitchen stay consistent with the building’s soft and natural color palette, with light wood paneling and a dramatic stone bar for entertaining and private events.
An awe-inspiring indoor-outdoor conservatory doubling as a breakfast lounge and terrace stands apart as one of the most hotel-like amenities at The Perigon. Residents will start their days in the serene, dedicated space, where a barista will be available upon request to serve hot or iced coffee to a resident’s liking. The staff at The Perigon will always ensure that every owner’s ideal daily morning routine, from reading the local paper to enjoying sunny-side-up eggs, will be realized.
“The conservatory on the north side of The Perigon will be a dreamy, light-filled space encased in glass with lush garden views,” Bernerd said. “We were influenced by the notion of a shared breakfast area, which is an amenity you rarely see in condominiums, incorporating a wood floor inlaid with diamond-shaped white travertine inserts, as a contemporary take on iconic country house floors.”
The wine room and garden on the building’s south side is another unique space inspired by serenity, with views overlooking the property’s waterfall garden. The space will keep nearly 450 bottles of the most refined wine selections in stock and will offer storage services to residents with their own prized collections. A top sommelier will be on hand to host private tastings both at the bar and in the garden, while a celebrated chef will design a variety of pairing menus depending on the season. Bernerd continued, “We envisioned a room where the world’s finest wines will be enjoyed and stored and designed interiors that evoke this level of exclusivity.”
The Perigon features an expansive collection of amenities in addition to the spaces newly revealed. This includes a resident-only oceanfront restaurant, speakeasy bar, oceanfront swimming pool, poolside cabanas and sunbeds, a terraced fitness center with ocean views, children’s playroom, private salon and a screening room.
Starting at $4.15 million, The Perigon offers 72 two- to four-bedroom condominiums ranging from 2,100 to 6,700 square feet, with eight private guest suites offered to residents only. The project is expected to break ground in early 2023.
The Perigon is a joint venture between Mast Capital, one of South Florida’s most active real estate development and investment firms, and Starwood Capital Group, a leading global private investment firm. Sales and marketing are exclusively handled by Douglas Elliman Development Marketing.
For more information on The Perigon or to schedule a private preview, please visit www.theperigonmiamibeach.com, call 305-390-5333, or email info@theperigonmiamibeach.com.
Abode Affiliates
COPYRIGHT © Abode2 2012-2024

























































































































































































































