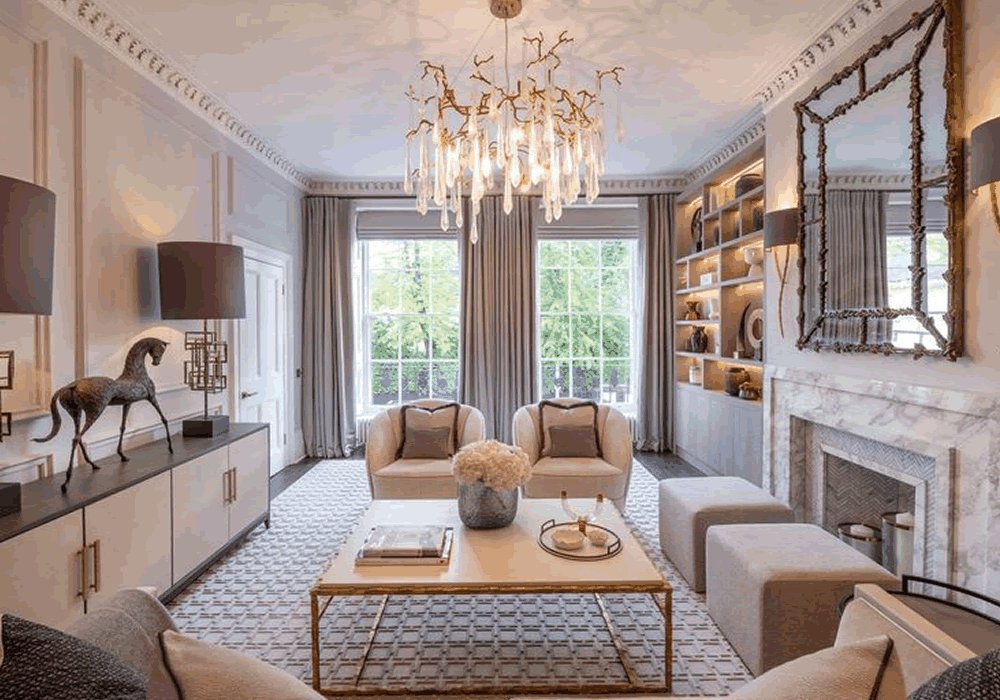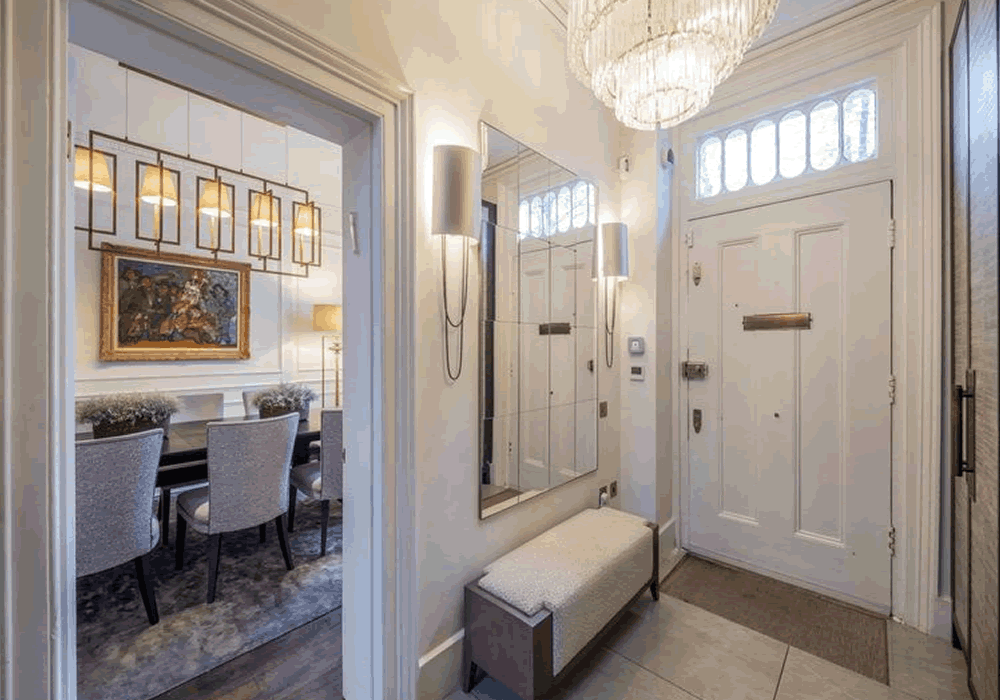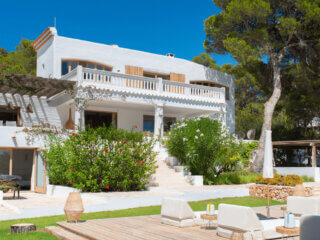
Property Of The Week: Heritage Meets Haute-Luxe: Nash Townhouse Regent’s Park
23.07.24An exceptionally wide Grade II Listed 3,250 sq.ft. five-bedroom townhouse in an iconic 1830s Nash terrace on Albany Street in Regent’s Park, with luxurious bespoke interiors by its owner, interior designer Charlotte Green, is for sale via joint selling agents Aston Chase and Beauchamp Estates.
The townhouse has a four windows wide facade, and is thus the largest in the elegant terrace of just eight Georgian white stucco-fronted townhouses, just moments from the 487-acre Regent’s Park and vibrant Primrose Hill. The five-storey townhouse has three reception rooms and four luxurious bathrooms and has been meticulously restored and refurbished by Charlotte Green, who is the co-founder of high-end Mayfair-based interior design firm Sixty3 London.
Known for creating homes with beautifully crafted bespoke interiors in Prime Central London and the neighbouring suburban counties for high-profile clients and TV personalities, Green has spent the last four years renovating and styling her own home on Albany Street, honouring its important architectural heritage whilst providing an uber-luxurious yet highly liveable urban sanctuary for herself, her husband and their three children.

The dream Georgian home, a jewel in the Crown Estate, comes with much coveted access to the eight acres of residents-only Park Square and Park Crescent gardens, two of Regent’s Park’s largest private gardens connected by a foot tunnel and providing sweeping lawns, flower beds, lawn tennis court and children’s play area.
The townhouse on Albany Street has been restored to its original glory, and provides light-filled lateral living spaces and a flexible layout that allows for informal family time, formal entertaining, staff accommodation and endless bespoke storage. The townhouse has retained period features such as pretty cast-iron first floor balconies, shuttered sash windows, decorative cornicing, mantelpieces and architraves either exactingly restored or sympathetically replaced, and spaces sensitively remodelled to create additional accommodation, with underfloor heating installed in key rooms.
In every room, custom joinery has been designed to maximise space and add interest, with a go-to paint palette throughout the house of soft neutrals with sophisticated dark tones added on every floor, in woodwork, stonework and ceramics, to create a warm and inviting atmosphere.
The artful balance between historic grandeur and a welcoming family home starts in the entrance hall, where Green has designed an aesthetically pleasing cloakroom cupboard with enough storage for all the family’s shoes, coats and bags.

Oversized doors open onto both the magnificent kitchen/breakfast room and a large sitting room. The kitchen has been crafted as the perfect family space, with its thoughtful “work triangle” – keeping the fridge, sink and cooking area at minimal distance from each other – durable yet beautiful quartzite Bianca Eclipsia worktops, and liquid metal finishes used to contrast and conceal the hob’s extractor hood and clever additional storage for vases, candles and more.
The island seats four, perfectly suited to busy urban family life, while there is also space for an elegant, yet informal sit-down meal at the kitchen dining table, with carefully concealed cupboards, huge pull out pantry keeping cooking supplies and ingredients neatly organised and out of view as well as a separate utility room.
A high-ceilinged drawing room and separate casual lounge are located on the first floor off the grand landing, which has dark wood floors and a large chandelier. The drawing room boasts panelled walls, ornate cornicing and a contemporary decorative marble fireplace. The bespoke fitted cabinetry displays vases, ceramics, dishes and candle holders, many of them bestsellers at Sixty3 London’s online shop.
The second floor features the principal bedroom and en-suite bathroom, with a further double bedroom completing this level. The third floor has two further bedrooms and another shower room, again characterised by subtly sumptuous yet comfortable finishes. Green and her husband obtained permission to add an additional en-suite bathroom here as well as extend the eaves, but decided they had enough space and bathrooms to suit their family.
The lower ground floor is the ideal setting for the children’s playroom, keeping toys and crafts separated from the main living spaces, with a fifth bedroom, shower room and walk-in dressing room perfectly suited for nanny/staff accommodation. A further space could be used as a bedroom, gym or cinema room, still leaving room for extensive wine cellaring and storage in four roomy vaults.
Charlotte Green, Co-Founder of Sixty3 London says: “My husband and I completely fell in love with Albany Street because of its historic charm and prime location. As an interior designer, I’ve always felt so lucky to live in a property designed by world renowned architect John Nash, responsible for Buckingham Palace and most of Regent Street. The kitchen is the heart of our home, designed for both functionality and style, and we are also so fortunate to have access to the best private gardens in London, where we have enjoyed many afternoons with friends and hosted our children’s birthday parties. We are now ready for our next project, but will miss this house so much. It has been perfect for our growing family, serving as a beautiful backdrop to memories that will last a lifetime.”
Mark Pollack, Co-Founding Director of Aston Chase says: “Regent’s Park is one of London’s most sought after residential addresses, and this immaculately restored and interior designed five-bedroom Nash house on Albany Street offers a unique opportunity to acquire a family home that blends historical elegance with contemporary luxury. It represents incredible value compared to homes just a street or two away, on larger Cumberland or Cornwall Terrace, for example, as well as family homes in Primrose Hill.”
Rosy Khalastchy, Head of Beauchamp Estates (St John’s Wood) says: “Offering lateral accommodation that is extremely rare in Regent’s Park, this four-window wide home on Albany Street is the largest on this elegant John Nash-designed terrace. Restored and interior designed to an incredibly high standard by Charlotte Green of Sixty3 London to serve as her own family home, it seamlessly combines contemporary aesthetics with the timeless elegance of the finest of Georgian architecture.”
Albany Street, which runs between Marylebone Road and Gloucester Gate, was first laid out by Royal favourite John Nash in the 1820s, and was named for the younger brother of King George IV, Prince Frederick, the Duke of York and Albany. As well as having access to the two grand private residents’ gardens, Park Square and Park Crescent Garden, the home is moments from the newly transformed Gloucester Gate Park adventure play area, designed with all natural materials and with a 50 metre zip wire and climbing equipment.
The house on Albany Street is available to buy on a Crown Estate lease of 150 years at a guide price of £4,500,000. For further information or to arrange a viewing, please contact joint sole selling agents Aston Chase on Tel: +44 (0)20 7724 4724 or visit www.astonchase.com and Beauchamp Estates on Tel: +44 (0)20 7722 9793 or visit www.beauchamp.com.
Photos courtesy: Aston Chase / Beauchamp Estates
Abode Affiliates
COPYRIGHT © Abode2 2012-2025






















































































































































































































