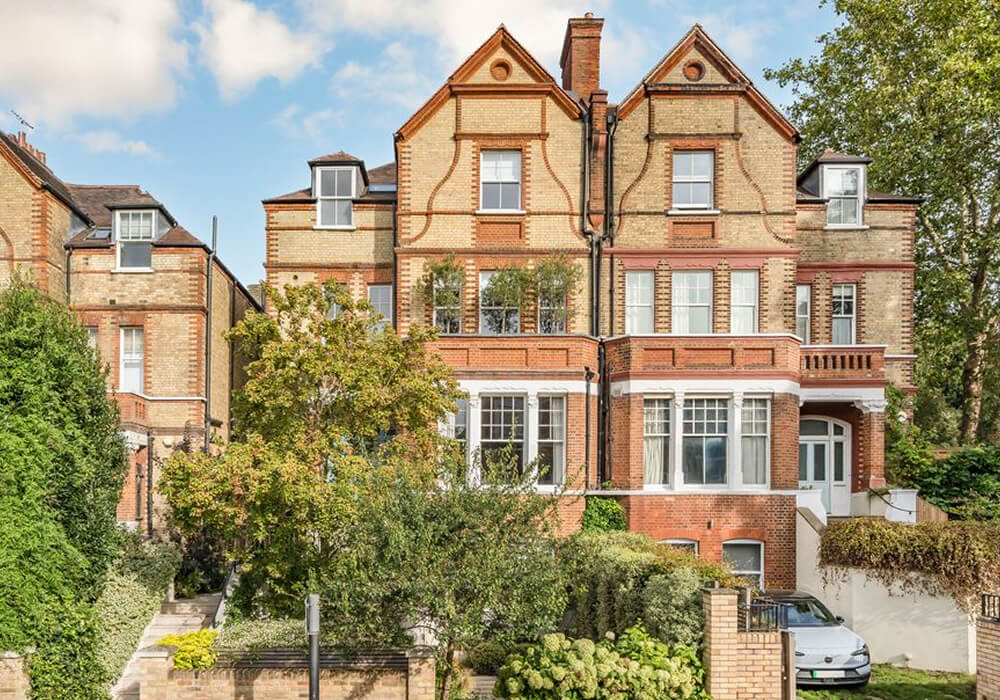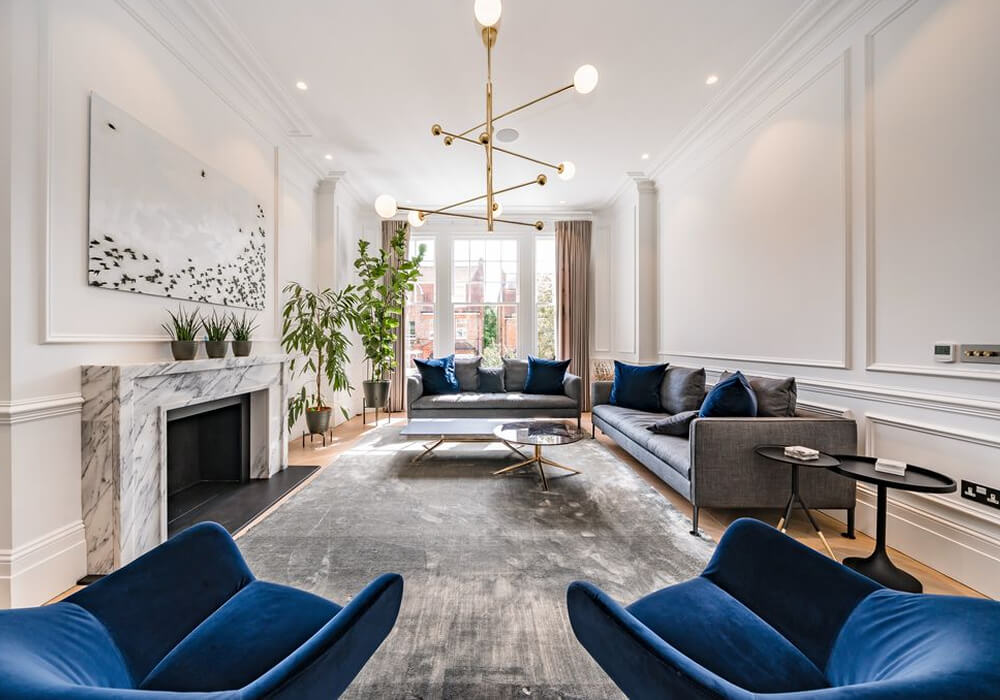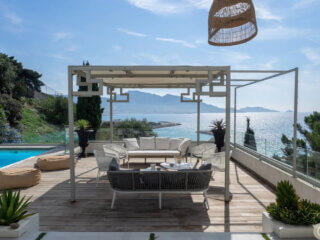
Property Of The Week: £7.25M Luxury Home Conversion In Hampstead
15.10.25Imagine a home where the sophistication of the Victorian era meets the sleek comfort of cutting-edge contemporary design. That's exactly what you'll find on Arkwright Road, one of Hampstead's most distinguished residential addresses, where a magnificent 5,028 sq.ft. house has been reborn.
This five-storey, semi-detached red-brick marvel is the result of an intensive, four-year passion project.
The current owner saw the potential in this structure—originally chopped into three separate flats—and undertook a meticulous remodelling and restoration. The goal? To reunite the space into an uber-stylish family residence, capitalising on the wonderful high ceilings, expansive footprint, and truly generous private garden.

Now on the market for £7,250,000 through DEXTERS, this home unfolds over five meticulously designed floors, with natural light flooding every corner, all while subtly incorporating smart home technology, integrated air conditioning, and underfloor heating throughout. The overall feel is one of seamless flow, connecting luxurious private suites with stunning entertaining spaces.
A masterpiece in design
While the exterior retains its distinctive 19th-century charm—complete with red and London stock brick and towering sash windows—the interior has been brought sensitively and stylishly into the contemporary realm. The tone is set the moment you step into the raised ground floor entrance hall, where a sleek bespoke dark grey and white staircase leads the eye up through the light-filled stairwell. The view draws you straight to the rear, offering an instant glimpse of the striking, landscaped garden beyond.

Leading off the hallway is a spectacular double reception room, configured as a glamorous living and dining space. Both areas feature pale panelled walls and impressive 10.5 ft. (3.2 m) ceilings, each anchored by a contemporary white and grey marble fireplace. Through oversized pocket doors, you’ll discover the chef's dream: a luxury Italian Boffi kitchen. Complete with Gaggenau appliances and a vast marble-topped island, the kitchen leads into a stunning glazed atrium—the perfect breakfast space or display area for modern sculpture.
Sliding, floor-to-ceiling glass doors open up completely to the unusual and spectacular rear garden. Measuring 79 ft. by 32 ft., this multi-level outdoor space is beautifully designed with decking, lawn, and thoughtful planting. It's a true extension of the living space, complete with ample room for an outdoor kitchen, and culminates in a contemporary double waterfall feature at the far end.
Perfect for luxury and leisure
The home offers up to seven bedrooms, but the first floor is dedicated entirely to the principal bedroom suite: an all-day, private hideaway. This impressive 18 ft. by 17 ft. space boasts pale wooden floorboards, a walk-in dressing room, and a separate lounge/study. The ensuite bathroom is a vision of opulence, featuring a double vanity, book-matched marble, and a dramatic geometric sculptural lighting installation.

The lower ground floor has been recently remodelled and is currently devoted to fitness and leisure, with three large spaces configured as a gym, studio, and reception room, alongside a shower room. For connoisseurs, a dedicated wine cellar completes this versatile space. The second and third floors provide the remaining bedroom and study spaces, ideal for a growing family, with the top floor offering spacious rooms that would make an ideal playroom or games room.
Set within a prime London location
Positioned on a quiet, sought-after street, Arkwright Road offers the best of northwest London life. You’re within a few minutes' walk of Hampstead's most vibrant spots, including the upmarket eateries and independent shops of Hampstead High Street, cultural hubs like the Freud Museum, and the iconic green expanse of Hampstead Heath.
The area is a beacon for families, thanks to its proximity to high-achieving schools, including South Hampstead Girls’ School. Excellent transport links are on your doorstep, with Finchley Road & Frognal Overground station only a short walk away, making the rest of London easily accessible.
Price: £7,250,000 (freehold). Click here to find out more.
Images courtesy: DEXTERS.
Feature your property by contacting Alan Cox, Abode2, at alan@abode2.com today.
Abode Affiliates
COPYRIGHT © Abode2 2012-2026












































































































































































































