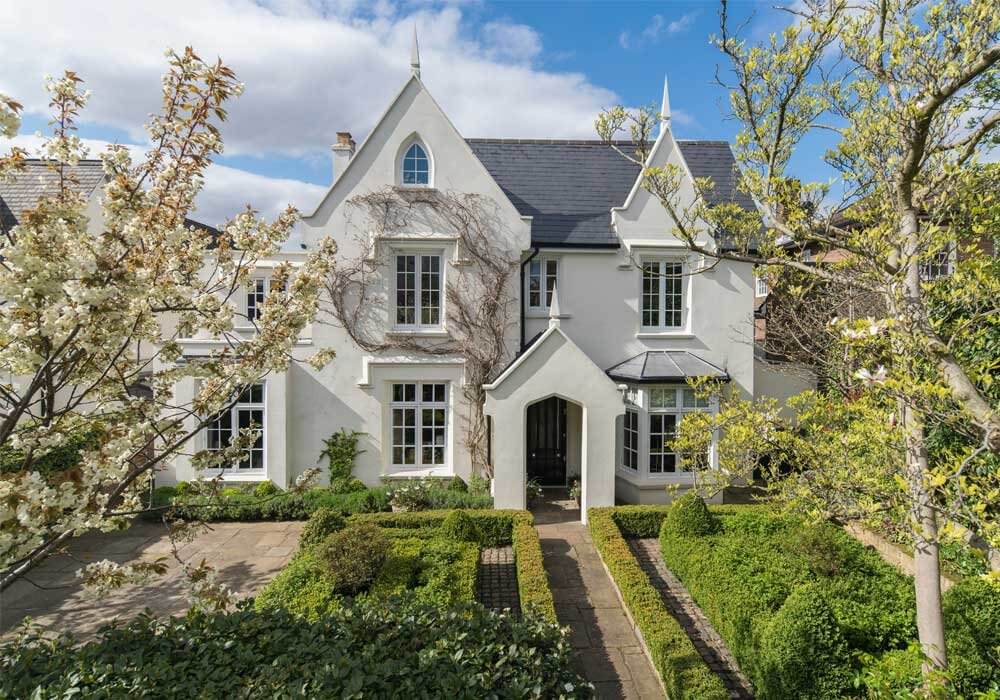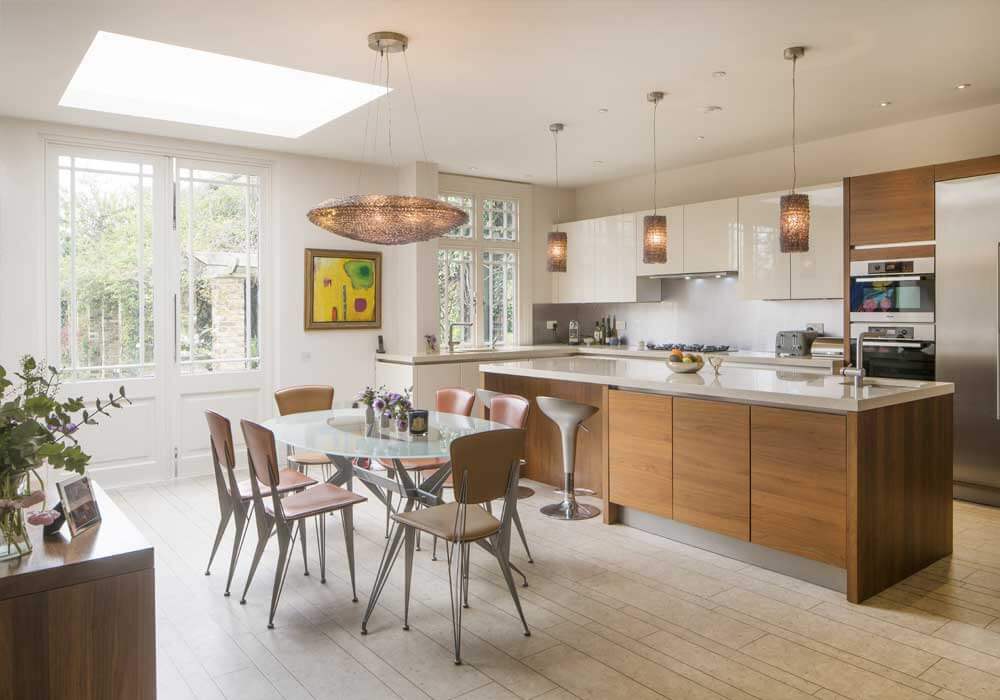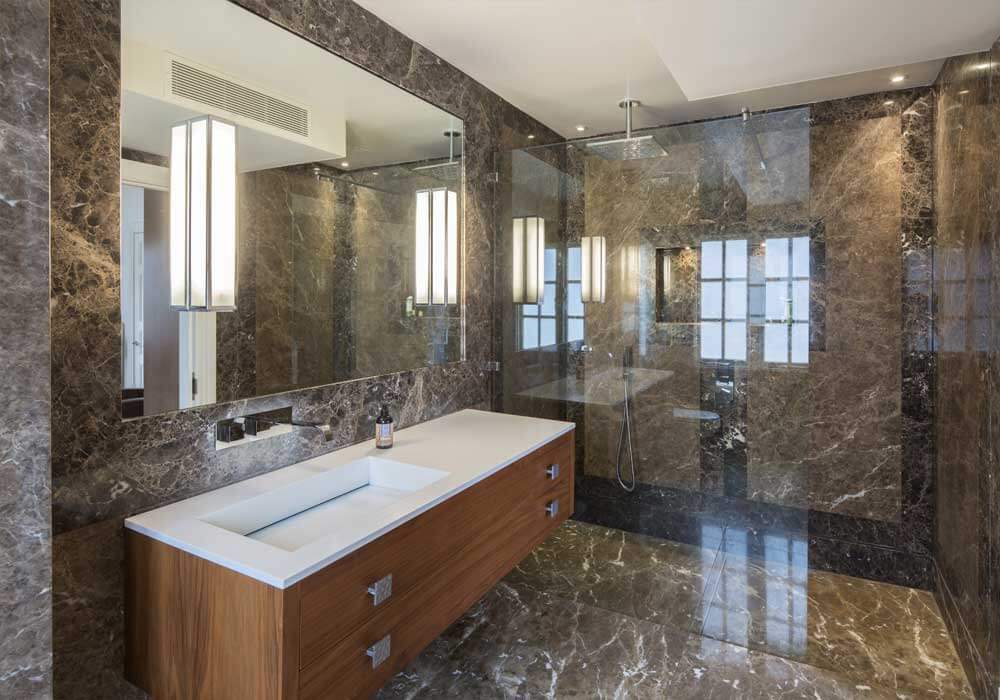
Property Of The Week
11.06.19An elegant Gothic villa has been launched on the market with leading estate agent Aston Chase in highly sought-after Marlborough Place. The capacious five bedroom family home showcases a striking white stucco façade with Gothic detailing and beautiful landscaped gardens, which wouldn’t look out of place in the countryside.
Built in 1843, the lateral Gothic property provides extensive living space with landscaped front and rear gardens with a large terrace, ideal for a family wanting to escape the capital’s chaos. Marlborough Place is in the heart of the St John’s Wood Conservation Area, a location steeped in history and offering a beautiful, village-inspired lifestyle.
The property’s entrance is picturesque leading to a Gothic arched porch. The ground floor provides a spacious family room and a ten-seater formal dining room off a grand entrance hall, offering fantastic space for hosting a dinner party. Leading on from the hallway is a formal drawing room with feature marble fireplace, with French doors onto a terrace and the landscaped gardens.
The contemporary kitchen is fitted with Miele appliances and cabinetry in a cashmere hue, with stools at a breakfast bar and a dining table offering further seating options for a family. The kitchen also opens onto the terrace through French doors allowing for al fresco dining and entertainment.
The property’s first floor provides a smart Principal suite, with His and Hers dressing rooms and en suite bathrooms and views over the gardens from the principal bedroom. The first floor provides a further three guest bedrooms and two bathrooms, ideal for a large family.
The property’s second floor provides a spacious games room with a balcony overlooking the gardens. There is also a further bedroom suite complete with en suite bathroom, and a further guest bathroom.
Marlborough Place has detailed implemented planning consent for a potential lower ground entertainment and leisure complex, which will add a further 2,531 sq. ft. The consented plans provide for a leisure complex complete with a swimming pool, gym, spa, steam room, sauna and changing facilities. The lower ground also provides for a large cinema room, a wine cellar and a sixth bedroom with an en suite shower room.
The property’s spacious outside areas include a gated landscaped front garden, a rear garden with a large lawn area, a romantic vine-covered pergola, and extensive terraces for eating and entertaining.
Mark Pollack, Co-founder and Director of Aston Chase commented: “The stunning Marlborough Place villa is a fine example of Gothic architecture and is one of the very few lateral period family homes in the area. The highly sought-after location in St John’s Wood Conservation Area offers fantastic schooling and a sophisticated, village lifestyle. Aston Chase are delighted to be offering this unique property to the market, and we anticipate it to be very popular with family buyers.”
Marlborough Place is ideally located for quick access to Central London, with St John’s Wood underground station an eight minute walk away for the Jubilee line connections reaching Canary Wharf in 27 minutes. The American School in London is less than a five minute walk away for international schooling, and St John’s Wood High Street is a 12 minute walk away for vibrant, village-style shopping and amenities.
Marlborough Place is for sale with Aston Chase with price on application. For further information on this property, please contact Aston Chase on 020 7724 4724 or visit http://www.astonchase.com.
Abode Affiliates
COPYRIGHT © Abode2 2012-2024























































































































































































































