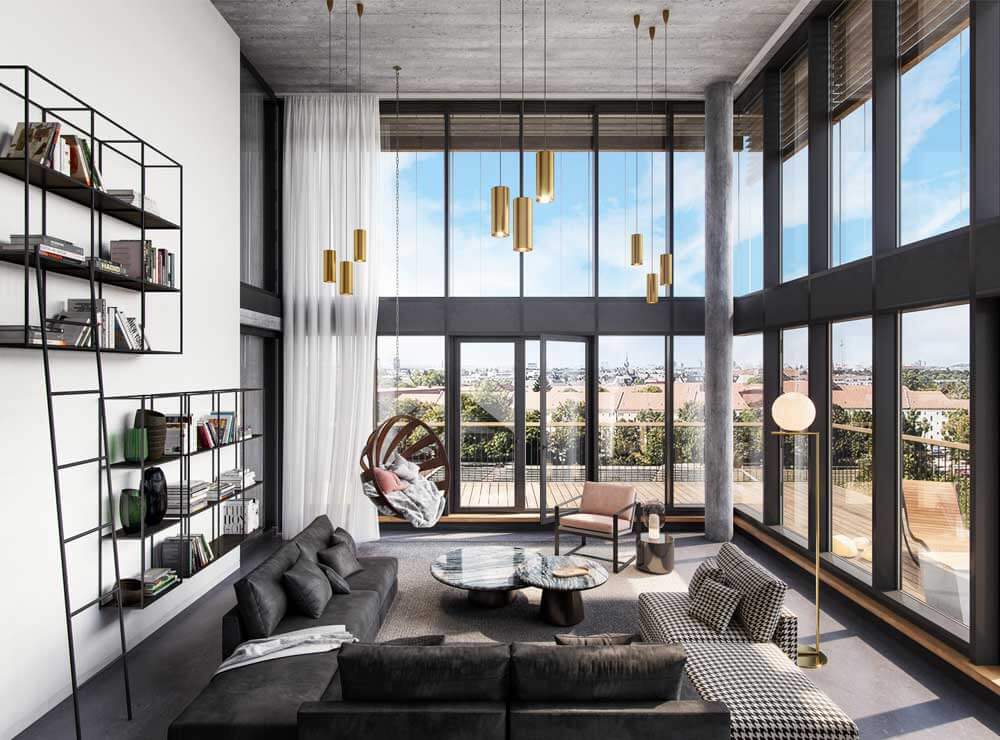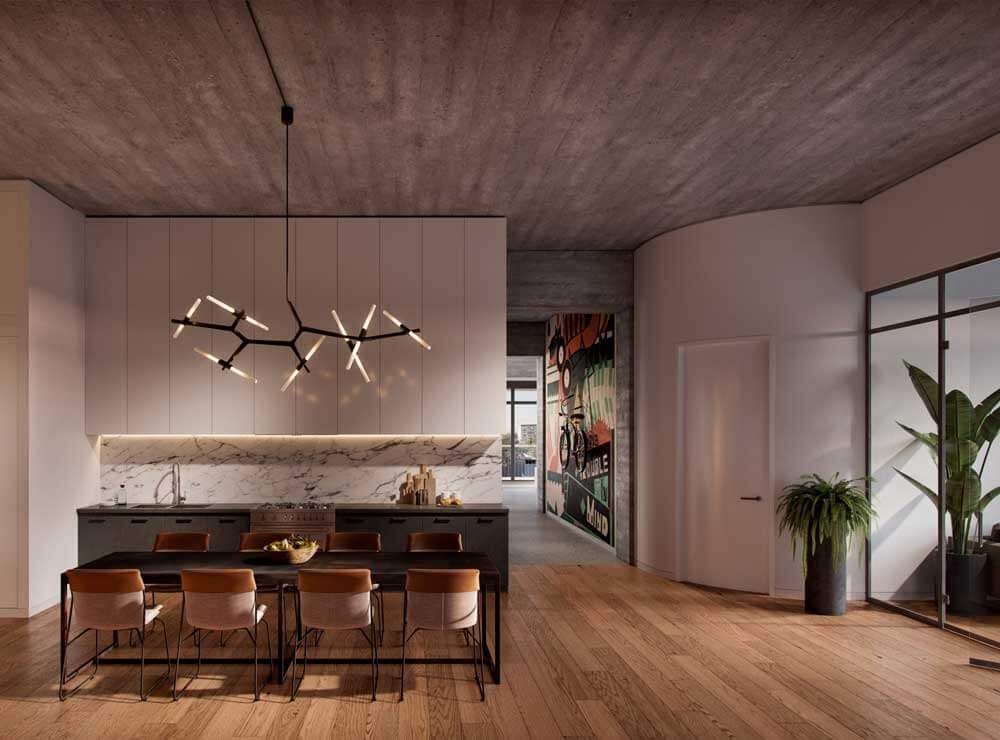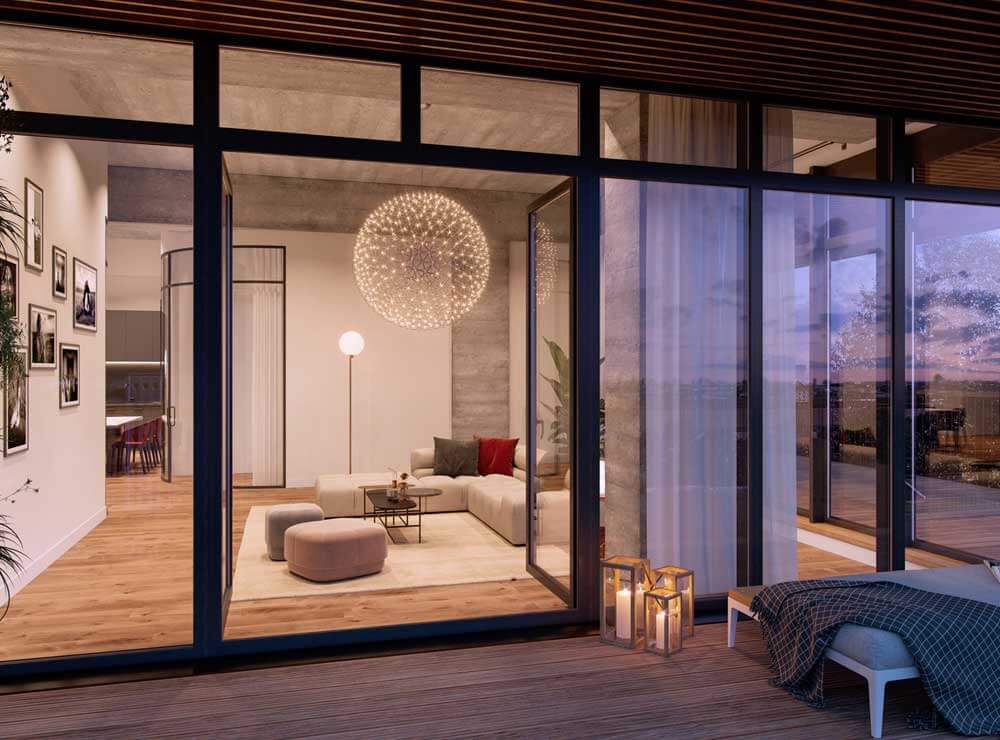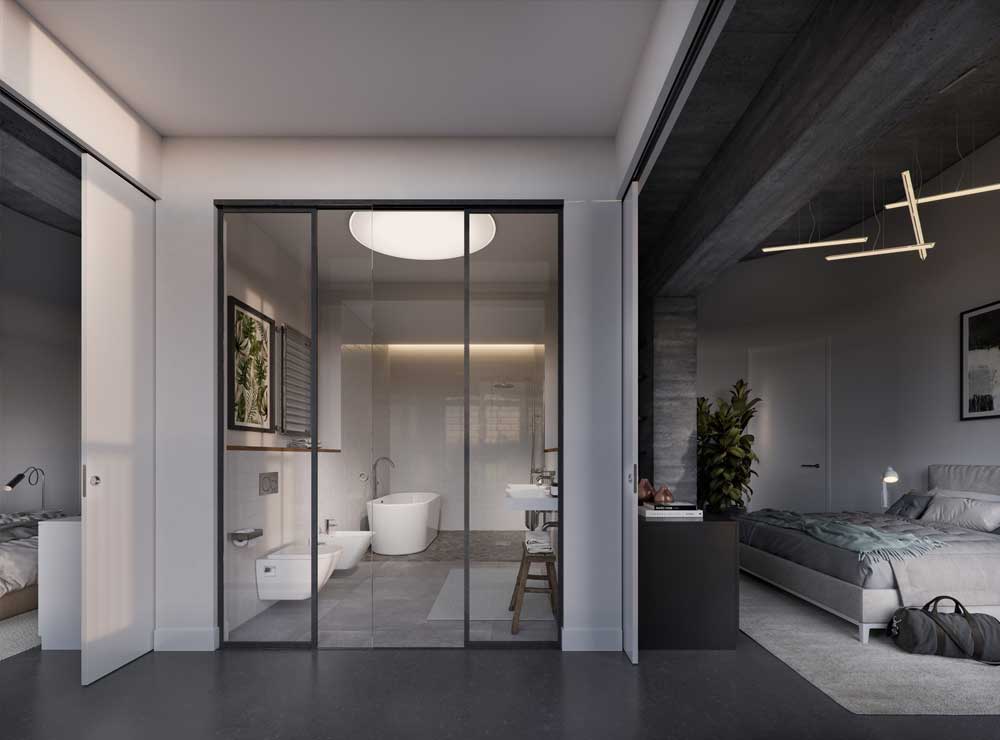
Property Of The Week
05.12.18FORMER HEADQUARTERS OF GERMAN SECRET POLICE CONVERTED INTO COLLECTION OF STUNNING LOFT APARTMENTS
The former headquarters of the infamous East German Secret Police (commonly known as the Stasi) is being spectacularly transformed into a collection of 50 modern loft-style apartments. Renamed as 2052 Industrie Lofts, located in Lichtenberg, Berlin, the once prominent ministerial building is being converted into a striking Quadrature design, offering spacious light-filled apartments ranging in size from 91.44m2 (1,012 sq. ft.) to 226.39m2 (2,422 sq. ft.). On the market with leading Berlin property agents, BEWOCON, prices at the historic development start from €389,900.
Occupying a prominent position on Gotlindestrasse since 1977, the building’s main function was as an internal telecommunications hub for the State Security Service (Stasi) of the Soviet-controlled German Democratic Republic (GDR); the nerve centre for the secret police organisation’s Abteilung N — Department N, with the N standing for Nachrichten (information). All the Stasi’s internal communication systems, including the secure telephone lines that connected them to their masters in the Soviet Union, were funnelled through the building.
Patrick Stromeyer, an architect with Ulrich Borgert Braun & Schlockermann, charged with reimagining the building into a residential development, said: “At first there was very little in the public domain on this building and what it was used for, So we applied to the Stasi archives. Then lo and behold, stuff started turning up. Among other things, we discovered that there were these huge underground chambers and massive telephone trunk lines running in and out of the building. It’s essentially a reinforced concrete and beam construction, built like a bunker. If it took a direct hit, the infrastructure would be kept upright for as long as possible.”
One of the most effective and repressive intelligence and secret police agencies in history, the Stasi’s main function was to spy on the citizens of East Germany and root out and apprehend dissidents.
Known for methods of practice akin to the narrative of George Orwell’s Nineteen Eighty Four the Stasi deployed over 300,000 plain clothed spies at it peak, including an entire football team, Dynamo Dresden FC. Collating detailed personal files on people of interest, the Stasi’s best known practices were the surveillance of mail and telecoms (the large antenna used to intercept telephone calls will remain as a reminder of the buildings past), garbage analysis (largely for the presence of western material/food items) and the surveillance of foreign visitors to the East German capital.
Commenting on one of Berlin’s most historic conversion projects, Andreas Ebel, Chief Operating Officer at real estate agents BEWOCON, said: “Since the building was stormed and evacuated in 1990 a major topic of conversation in the city is what will become of this infamous building. Perhaps better known in a negative context, we’re delighted to be able to change its perception by creating a thoughtful residential development. The apartments have been designed as loft-style merging the brutalist elements of the building with a plethora of glass, creating incredible homes characterised by light and space.”
The brutalist architecture of the building is set to be enhanced by modern renovations and industrial style interiors, featuring real wood parquet flooring, polished cement screed, untreated reinforced concrete, easy-care porcelain stoneware tiles, and exposed wall mounted copper housed cables.
Enhanced by impressive ceiling heights ranging from 4.0m to 5.8m, each apartment benefits from wrap-around floor-to-ceiling windows and spacious terraces providing stunning vistas of the Berlin city skyline. Internally, the heart of every apartment is the open-plan living/dining area with featured semi-circular walls featuring translucent glass bricks. The bedrooms are connected by sliding doors to master bathrooms, which include a shower and a roll top bath, whilst a separate guest toilet and a practical storage room complete each apartment.
The jewel in the crown of 2052 Industrie Lofts will be the newly-constructed upper two floors, providing ten duplex apartments. Each apartment comprises impressive outside space, set to be the largest private residential terraces in berlin.
2052 Industrie Lofts benefits from underground parking, accessed via a private car lift, providing spaces for 24 cars, as well as 44 bicycle spaces. Additionally, 26 covered parking spaces and 50 bicycle spaces will be available on the development’s forecourt. Each apartment will have access to a storage cellar.
One of Berlin’s trendiest areas Lichtenberg is where traditional Wilhelminian neighbourhoods meet GDR prefabricated buildings and modern townhouses on the banks of the River Spree. The area is increasingly attracting creatives, with a number of well-known sculptors, designers, painters and musicians recently moving into the East Berlin district in recent years. One stop from Friedrichshain metro station or a fifteen-minute drive to Alexander Platz, Lichtenberg offers city living in one of the greenest areas of Berlin.
For further information on 2052 Industrie Lofts contact BEWOCON on Tel: +44 (0)20 3695 0070 or visit www.bewocon.com
Abode Affiliates
COPYRIGHT © Abode2 2012-2024
























































































































































































































