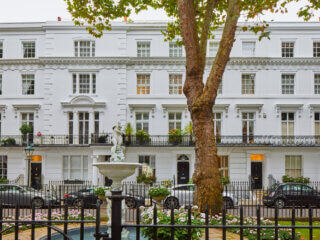
Property Of The Week
24.07.18BRAND NEW HOME WITHIN TRADITIONAL VICTORIAN SHELL BRINGS NEXT-LEVEL LUXURY TO W12
Buyers with a taste for well-preserved Victorian architecture fused with a modern lifestyle are in luck, as an exceptional five-bedroom family home in Ashchurch Grove, W12 has hit the market. The original period property, built in the 1870s, has been lovingly restored with sophisticated modern details to create a turnkey home which provides the best of both worlds. The property on Ashchurch Grove is on the market for £3.5 million and is available through local experts Finlay Brewer.
Set in the heart of one of West London’s most historically diverse areas, Ashchurch Grove is the ultimate combination of old and new. Whilst retaining the original outer shell and its significant heritage, the house has been reconstructed on the inside to offer generous open living spaces and impressive ceiling heights. It has also been extended to provide an ample internal space of
3,080 sq. ft. The interior design has been masterminded by Austrian firm Schriebling, who specialise in high end residential and boutique hotel refurbishments.
The home is accessed through a welcoming private front garden that also includes a secure bike shed, handy for the cycling enthusiast. The generous double reception room opens front to back, with a limestone-surround gas fireplace and wide oak floorboards and leads into the strikingly modern, full-width kitchen/dining room which has been fitted with underfloor heating, a lantern roof light and a large, informal island. The bespoke-designed room has Miele integrated appliances, along with a stainless steel MasterCool fridge/freezer and 110 bottle capacity wine fridge. The rooms on the ground floor feature Rothschild & Bickers bespoke pendant lighting.
The wall-width Crittall sliding doors are the main focal point of the kitchen and lead to a long, westerly-facing rear garden benefitting from all-day sunlight exposure and discreet outdoor lighting for nights and parties. The 133 sq. ft. summerhouse at the end of the garden makes for a great quiet space as an office, gym, playroom or summerhouse.
The lower-ground floor, which was created as part of the refurbishment, offers a double bedroom with ensuite shower room and copious storage space. The floor is completed by a utility room with built-in Miele washer and dryer, a plant room and an impressively large media/games room. The well-proportioned space is ideal for use by those with young children, giving them their own playing area. Carefully considered light wells and skylights provide an exceptional level of natural light to the floor as a whole.
The first floor comprises the master bedroom. Situated at the front of the property, the bedroom benefits from unsurpassed views of the Grade II listed Roman Catholic Church of The Holy Ghost and St Stephen. The church is popular with local families, many of whom have children attending nearby Good Shepherd Primary School, which was rated ‘outstanding’ in its most recent Ofsted report. This particular local landmark was built in 1904 by notable Catholic architect, Alexander Scoles, and is considered to be an excellent example of his characteristic lancet Gothic style.
The master bedroom is decorated with a Murano glass chandelier and an abundance of storage with ‘his and hers’ basins in the ensuite bathroom. All bathrooms in the home have been exquisitely designed, using Carrara marble, Fired Earth tiles, Samuel Heath taps, Villeroy and Boch sanitaryware and custom-built vanity units. The guest bedroom also has an ensuite shower room and fabulous views of the garden.
The second floor was also added during the home’s refurbishment. It houses two bedrooms and a family bathroom. The new joists dropped floors and double glazing, in addition to the complete rewiring and new plumbing in the house, will allow the purchaser to enjoy every modern convenience without the restrictions often found in more traditional buildings. The home is sold with white goods and the furniture is available to purchase by separate agreement.
This sensational home on Ashchurch Grove is at the epicentre of the Ravenscourt Park and Starch Green Conservation Area, noted for its former use as a market garden and was one of the main fruit and vegetable suppliers to the City of London during the late 1800s, before the area was developed further. Some of the surviving original apple trees serve as reminders of that heritage.
Ashchurch Grove is a 12-minute walk from Stamford Brook tube station (District Line, Zone 2) and a 15-minute walk to Goldhawk Road tube station (Circle and Hammersmith & City lines). In addition to the Good Shepherd Primary School, there is a wealth of other exceptional educational facilities in the area, including John Betts, St Stephens CoE, Godolphin & Latymer, Latymer Upper, Ravenscourt Park Prep and the West London Free School.
Viewings are strictly by appointment only, for more information on 19 Ashchurch Grove, contact sole agents Finlay Brewer on 020 8749 7719 or visit: www.finlaybrewer.co.uk
Abode Affiliates
COPYRIGHT © Abode2 2012-2025
























































































































































































































