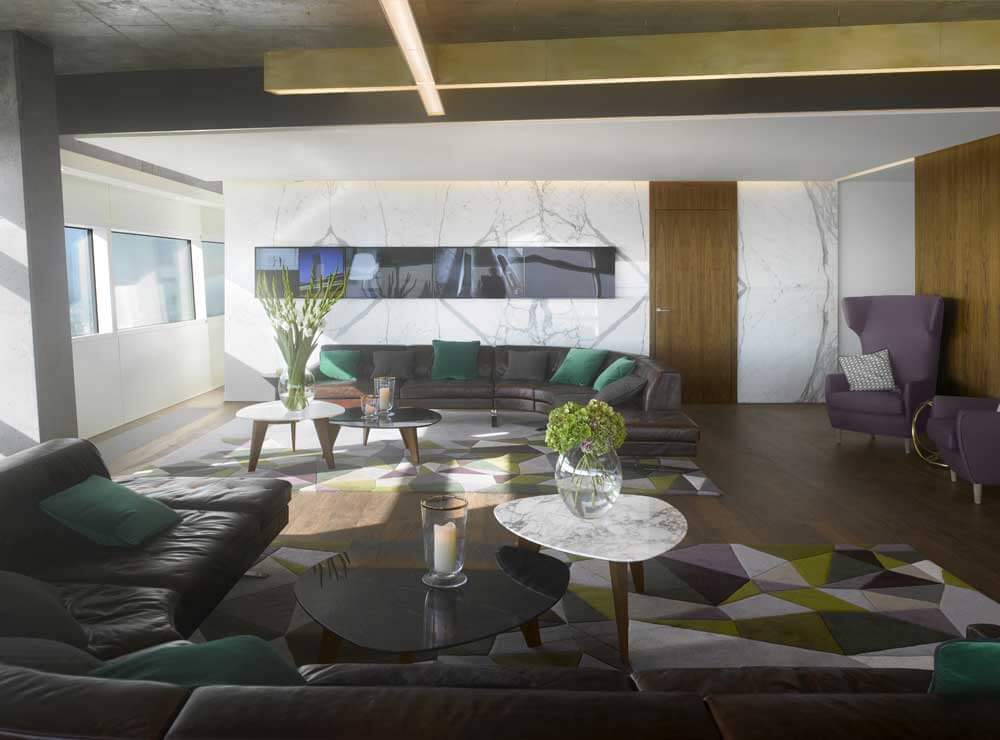
Property Of The Week
04.04.18EUROPE’S TALLEST APARTMENT REVEALED AT ZLOTA 44
US-based real estate investment manager Amstar and Polish developer BBI Development S.A., has launched the spectacular, Daniel Libeskind-designed, triplex penthouse apartment at Zlota 44, Warsaw. Sitting atop the 52 storey (192 meter /629 ft.) tower within the iconic peak, the vast 6,332 sq. ft. penthouse is the highest apartment in the EU, as well as one of the largest. With luxury interiors designed by renowned design house Woods Bagot the breathtaking residence is on the market for offers in excess of €10 million.
Larger than the average mansion (c.5,000 sq. ft.) the penthouse at Zlota 44 is the largest private apartment currently on the Warsaw residential market. Accessed via a lift (Reaching the 52nd floor from the ground floor within 35 seconds), the apartment is entered through a grand entrance hall. The main floor is largely open-plan, comprising two reception spaces, two sitting areas, living area, bar, kitchen, dining area, as well as an entertainment space. The master bedroom and bathroom also make up the 52nd floor.
The 53rd floor provides a spacious mezzanine, complete with sitting area, which could also be used as a guest bedroom, library or private observatory. There is also access to a private terrace, perfect for star gazing, admiring the views, as well as a dining area to create an atmospheric ambience.
The guest bedroom occupies the 54th floor, allowing the occupant to truly sleep among the stars, at over 600 ft. in the air. Located in the glazed peak of Zlota 44, the room enjoys spectacular vistas across the city and directly onto the Palace of Culture and Science and Vistula River.
Christopher Zeuner of Amstar, commented: “The penthouse at Zlota 44 has been designed by some of the best in the business, with the interiors of Woods Bagot complementing Daniel Libeskind’s design perfectly. The way the building is shaped this was always going to be a truly unique apartment and we couldn’t be happier with the result. There is nothing else like this on the local market and it matches up to any other comparable penthouse in Europe.
“When we first launched Zlota 44 we made it clear we were going to be delivering one of Europe’s finest residential towers and the completion of this incredible penthouse is the culmination of our goals.”
Alongside the super penthouse, there are also two adjoining penthouses on the 52nd floor. Measuring at 2,530 sq. ft. and 2,153 sq. ft. respectively, each apartment comprises a collection of bedroom suites and open-plan living spaces. These design-driven apartments start from £3.175 million and range in price depending on their size and position.
Purchasers also benefit from exclusive access to the 19,300 sq. ft. amenities floor— currently the largest private residential amenities floor in operation in Europe— which features a world-class sports and recreation facility and spa, including a 25-metre swimming pool (the largest private pool in Poland) and private cinema with golf simulator.
A large temperature controlled wine storage on the ground floor, accommodating up to 10,000 bottles, complete with a tasting room. At the base of the tower is a nine storey parking facility, which is accessible from street level and contains spaces large enough for luxury cars. The dedicated concierge, supported by full-time staff maintaining the leisure and entertainment facilities, will ensure that residents receive 5-star service on a daily basis.
Completed in Q2 2017 Zlota 44 has proven popular with a mixture of international and domestic purchasers, the c.30,000 sqm tower has sold over 60% of available apartments to date, including an apartment to global football superstar and Polish national captain, Robert Lewandowski, as well as Polish-American film star and supermodel Joanna Krupa. In total Zlota 44 provides 287 one, two and three bedroom apartments and a penthouse complete with business, leisure, concierge and parking facilities.
The symbolic design has been carefully sculpted, following the path of the sun, to allow for maximum daylight to enter units at all levels and reduce shadows at street-level amid a dense, historic urban fabric. The arched façade comes to an apex at the top creating the multi-level penthouse with spectacular panoramic views of the city.
The glass and aluminum curtain-wall is constructed with self-cleaning paneling and triple-glazed floor-to-ceiling windows arranged in an irregular pattern that animates the surface with a play of light and shadow.
For further information contact Zlota 44 sales team on Tel: +48 22 250 14 44 or visit www.zlota44.com
Abode Affiliates
COPYRIGHT © Abode2 2012-2024























































































































































































































