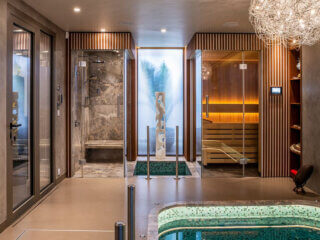
Property of the Week
09.11.20Christmas has come early for the soon-to-be-owner of this detached and double-fronted four bed, two bath Victorian home of 2347 square feet, with an incredible rear addition - incorporating bright, free-flowing reception, dining and kitchen areas; and you're delivered from here, through huge glazed doors, to the wide and generous rear garden. Priced at £2.225 million.
Under its current ownership, the house has been comprehensively and sensitively refurbished. The result is a dreamy and thoroughly modern home, with retained, well-considered and enhancing features. Some of our highlights include the exquisite marble hall floor, the fifties stained-glass windows and huge roof light in the rear addition, the bespoke custom-made kitchen and island/bar, the cast iron radiators, the wood-burner and incredible fireplace in the living room, and the multiple large sash windows.
This property sits at the southerly (top) end of Bushey Hill Road - which is one of the dead-desirable ‘Lyndhurst toast rack’ streets, in leafy Camberwell/Peckham Rye borderland. Local schools include The Villa Nursery and Pre-Preparatory School (2-7) the Belham primary school (4-11) and Lyndhurst Primary (3-11). Walking distance from 1 - 10 minutes to these.
You are also just 10 minutes walk from Peckham Rye Station, and Denmark Hill Station. Both are Fare Zone 2 and on the London Overground network. Peckham’s Bellenden Road is but a seven minute stroll. The South London Gallery is also really close.
There’s permit-parking on-street, and your wide front garden will hold a family of bikes easily (or roll them down the side to the back).
Bushey Hill Road developed over its own history as a ‘show street’ of varying architectural styles - where one could pick a style of home to order.
The house has a beautiful sense of symmetry - appreciated immediately from its approach. A neat wall, railings and planted-out garden plus mature palm all impress, and a double gate and smart stone stepped path make a fitting welcome.
In the original front door and to your left is a formal through-reception of over 28 feet by nearly 12. We love the detailed coving and the window shutters and boxing here. To your right of the hall is another reception - an ideal office, consulting or play room. Again, window shutters, boxing and coving are pleasers.
The downstairs w.c. is next on your right, with traditional fixtures and fittings. From the end of the central hall, open a door under the stairs to access the cellar - this is over 17 feet by over 13 and currently in use as a utility room. There’s also a separate store which is wonderful for the wine collection.
Access the high-ceilinged, double-aspect rear addition from either the formal reception or the foot of the hall. Once a dilapidated fifties add-on; it has been brought beautifully into the 21st Century. What a room. It’s over 28 feet in width which easily allows for three zones - sitting, dining and kitchen. The kitchen area extends over 25 feet and the fitted kitchen itself has plenty of cupboard and drawer space, solid wood counters, a gadget tap, a deep Butler sink, and exposed brick detail too.
Open out to the walled and well-stocked garden - such a peaceful and private spot, and as wide as it is long, with a large healthy lawn, a paved area, and a large deck with pergola that’s currently and appropriately enjoyed as an al fresco dining space.
Moving upstairs, on your way up to the first floor, there’s a pleasing sash-lit landing area where you’ll find a built-in window seat with storage.
Set to the rear of the central landing you have two double bedrooms - these are over 11 feet by nearly 12, and over 9 feet by nearly 12. The second room currently adjoins the master bedroom and is enjoyed as a luxurious dressing room. The master bedroom’s over 15 feet by over 11 with pretty street views, stripped floors, and an original feature fireplace.
The remaining fourth twin-sashed double bedroom is over 13 feet by over 9, with a mirror revealing a gorgeous shower room with modern sanitary ware, fittings, and inset shelving maximising the space.
The main bathroom is the final port of call on the tour - a luxurious one with free-standing bath, walk-in independent shower, and beautiful ceramic tiling - harking back to Victorian days.
Access the large loft from the bedroom.
A lovely home, and a lovely leafy location as well. Local green spaces include Warwick, Lucas and Lettsom Gardens, Peckham Rye Park and Common, and Ruskin and Burgess parks.
As well as the really-close Zone 2 stations, there are plenty of useful bus routes from Peckham Road - at the foot of your road - including the 436 (Paddington and Victoria), the 12 (Oxford Circus) and the 171 (Holborn).
Local eating and drinking establishments worthy of note include The Camberwell Arms, Theo’s, Good Neighbour, Silk Road, Forsaken wine, The Hermits Cave and The Crooked Well, Crane’s Kitchen (SE5) and Levan, The Montpelier, Ganapati, Miss Tapas, The Begging Bowl, Artusi, the Victoria and Mr Bao (SE15). Local cafes include Anderson’s, and Lumberjack and The Pigeon Hole cafes.
When it’s warm, Rye Lane’s rooftop bars are the on-trendiest destination for cocktails and people-watching. Rye Lane is also where you’ll find Peckham Plex Cinema (fiver-films-forever) plus recently-refurbished Market Building, and Peckham Levels.
Peckham and Camberwell both have good leisure centres with large lane pools, and The Butterfly Tennis Club and Zen Yoga Studio are also local, at the bottom of beautiful Camberwell Grove.
Local provision for little ones includes Lyndhurst, The Belham and Bellenden (primaries), and The Villa. The Dulwich schools are just a short drive.
Tenure: Freehold
For more information click here.
Abode Affiliates
COPYRIGHT © Abode2 2012-2025































































































































































































































