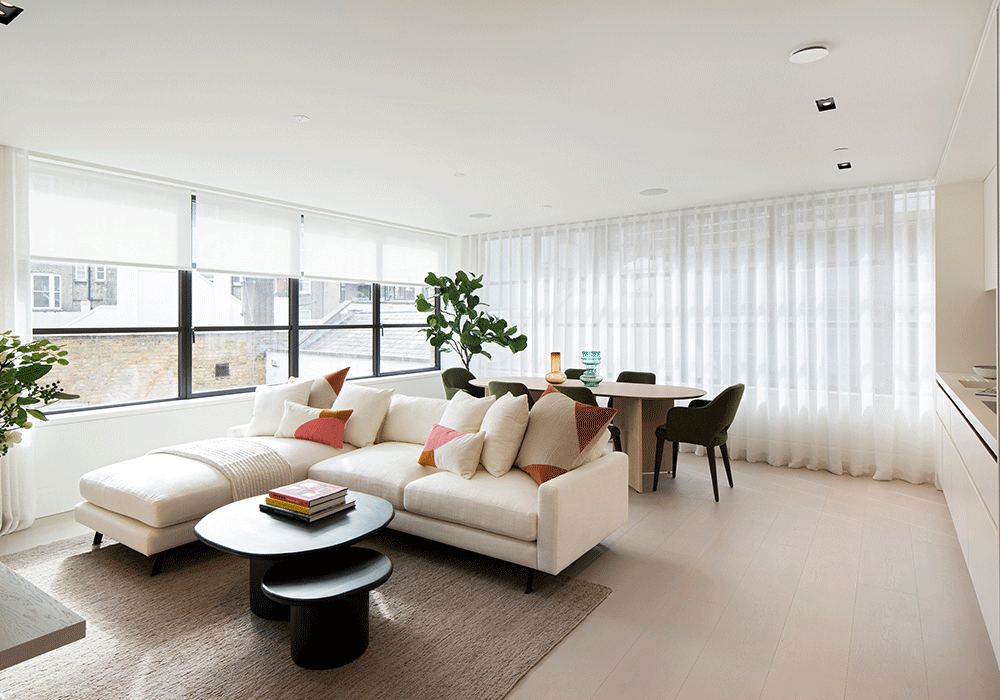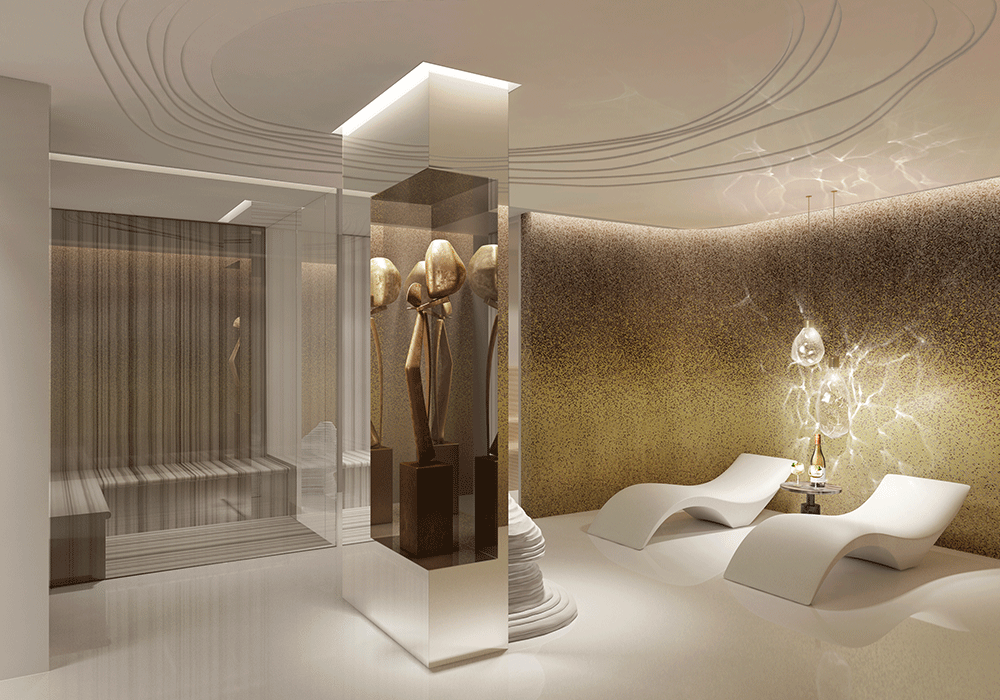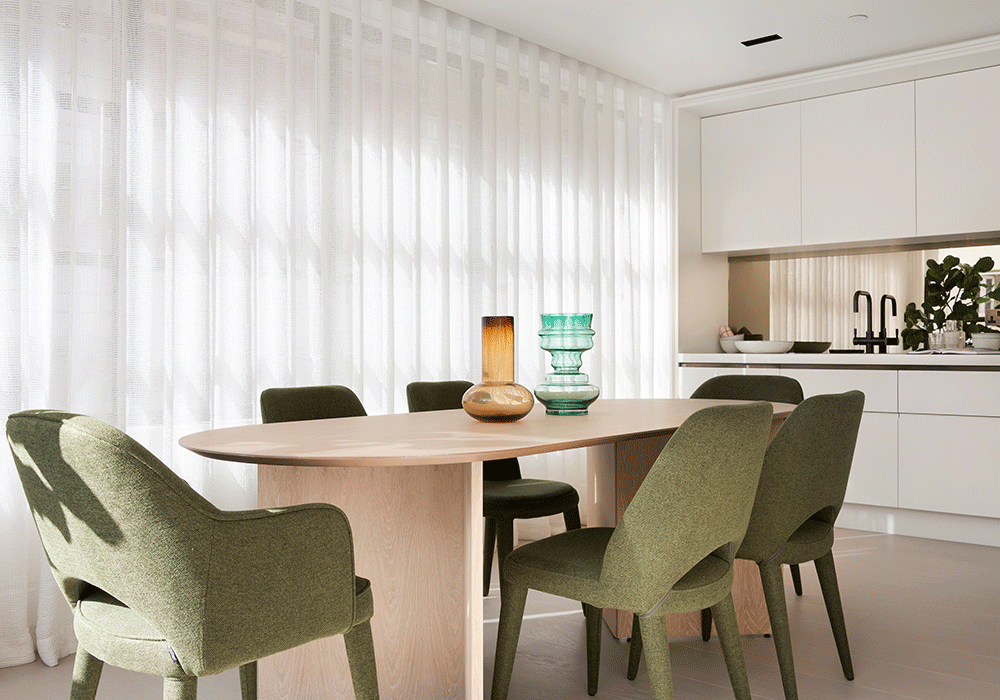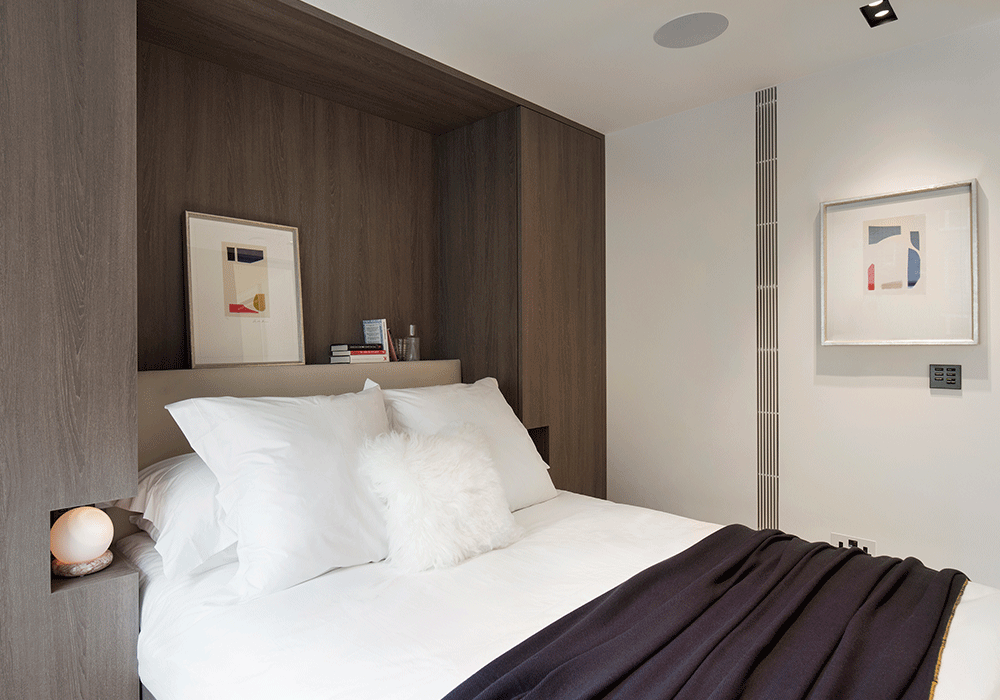
Property of the Week
26.10.20Ultra-prime residential developer Amazon Property have launched the new Turner Mews Apartments in London’s Regent’s Park, a trio of stylishly dressed and interior designed apartments, priced from just £1,050,000, in a contemporary mews building complete with private 5-star leisure facilities and landscaped gardens: they are arguably the most outstanding “value for money” premium homes currently for sale in Regent’s Park.
The Turner Mews Apartments is a contemporary new build three storey mews property with large crittal windows and an understated brick façade which has been newly built and modernised to provide three new apartments, two one beds and a two bed.
The trio all benefit from 24 hour concierge and access to eight acres of private gardens with tennis courts and other amenities and use of the exclusive state-of-the-art Park Crescent Club leisure facility located beneath the Grade I inspired listed Nash crescent which is connected to the new mews development.
The mews apartments have been dressed by Amazon Property’s own design team and are ready for immediate occupation, providing a perfect London pied-a-terre or an excellent rental investment asset located on the sought after southern crescent side of Regent’s Park.
Providing 406 sq.ft and 499 sq.ft of beautifully appointed and dressed living space respectively the two one bedroom apartments each have a living area dressed with sofa and easy chair with the large full height windows providing the living spaces with an extremely bright and airy ambience.
Alongside the living area in each apartment is the open plan kitchen and dining area. The individually designed handmade kitchens are sleek and sculptural in design, forming a stylish backdrop to the living space, with features including custom designed cream soft close cupboards and drawers, white-cream stone worktops and a full range of integrated Miele appliances and Oak timber flooring. The bedrooms have built-in wardrobes and there is a separate ensuite/bathroom, one of the apartments has a shower, whilst the other has a bath and shower.
The 913 sq.ft two bedroom apartment has a spacious dual aspect reception room with Oak flooring, bordered by full height crittal windows which create an extremely bright and welcoming living space. The reception room provides a living area with sofas and coffee table and a 6-8 seat dining area.
The open plan kitchen spans one side of the reception room and like the one bedroom apartments is sleek and sculptural in design, forming a stylish backdrop to the living space. The two bedroom suites both have built-in wardrobes and ensuites, one with a shower and the other with a bath and shower.
All three apartments are finished to a high quality specification with features including bespoke kitchens, full height doors with Art Deco inspired white inset panels with timber border detailing and bronze ironmongery, bathrooms/ensuites with high quality stone and bespoke basins, vanity units and Catalano sanitary ware, custom design media units and built in wardrobes, underfloor heating throughout, comfort cooling to the main reception and bedrooms, Lutron lighting control system and state-of-the-art security and Crestron home entertainment systems.
Chris Lanitis, Director at Amazon Property says: “The Turner Mews Apartments development provides competitively priced apartments offer exceptionally low entry prices and value for money for Regent’s Park and the local Marylebone market where most apartments and houses have much higher entry values. The apartments are perfect as either London pied-a-terres, premium rental investments or properties ideal for student offspring studying in London or accommodation for staff or extended family.”
Moreas Madani, Partner - Prime Central London Development, at Knight Frank says: “The Turner Mews Apartments provides buyers with a rare opportunity to buy an Amazon Property premium apartment at considerably lower entry prices compared to previous residences brought to the market by this developer. The mews apartments benefit from access to eight acres of private gardens and an exceptional amenity offering, which alongside the competitive pricing and service charge, will no doubt attract strong interest from buyers in this newly launched development which is one of a kind in its league.”
The Park Crescent Club is a 2,300 sqft 24-hour owners-only complex offering a wide range of relaxation and leisure facilities. With a ceiling height of over 9.8 ft (3 m) the club will feature the latest leisure technology including a private cinema, gymnasium, boxing facility, yoga/pilates, beauty/treatment room, cocktail bar, dining facilities and games area, together with a steam room and sauna.
The Turner development at The Park Crescent was recently awarded the ‘Best Multiple Dwelling Scheme’ at the 2020 CEDIA (Custom Electronic Design & Installation Association) Awards. This prestigious award was for the integrated technology systems. The fully integrated systems provide seamless control of the lighting, shading, climate, audio visual and security systems using the latest products from Lutron, Crestron, KNX and Sonance and was praised by the judges for its ‘thoughtful and discreet integration which provides complete day one functionality, with easy day two upgrade potential and future proofing’.
Prices at the Turner Mews Apartments start from just £1,050,000 for a one bedroom apartment and £2,250,000 for the two bedroom apartment, prices include furniture and contents and access to the Park Crescent Club leisure facility. For further information contact sole sales agent Knight Frank Tel +44 (0)20 7861 5321 or www.knightfrank.co.uk or visit www.theparkcrescent.com
Abode Affiliates
COPYRIGHT © Abode2 2012-2024


























































































































































































































