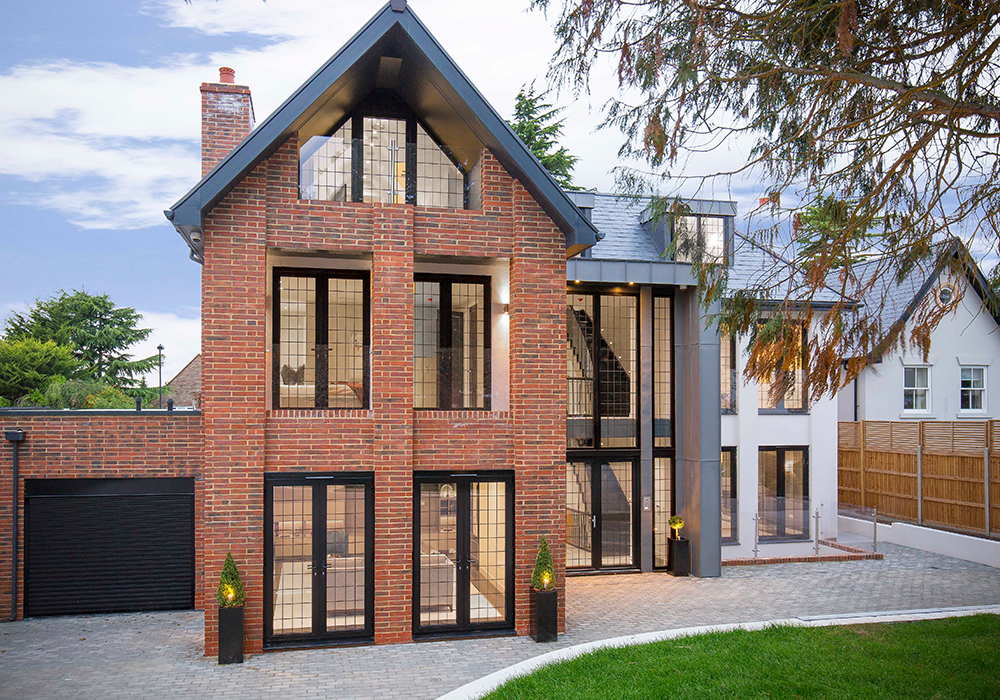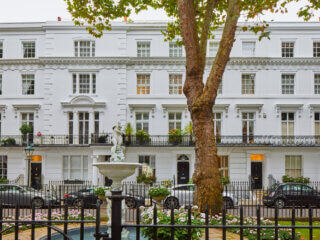
Property of the Week
10.08.20Our Property of the Week is an award-winning turn-key new-build mansion nestled in the North London enclave, Hadley Wood. Developed by boutique luxury residential specialists, Amara Property, The Aria spans over four-floors and 8,295 sq. ft., the one-of-a-kind home has six bedroom suites, 130 ft. front garden, parking garage and a best-in-class leisure complex complete with 10 metre indoor pool, home cinema, gymnasium, salon and spa facilities.
On the market with joint agents Statons and Tyron Ash, The Aria is available for £5 million.
Rutu Buddhdev, Managing Director at Amara Property, comments: “Since the easing of lockdown families are on the hunt for larger homes with substantial green space that is further out from central London but still within easy access. Hadley Wood has it all, gorgeous homes and an unrivalled location close to the country and city provide residents with an exceptional standard of living.
“The Aria is the perfect home for those looking for the space and features that meet their growing needs combined with the comfort of a good location close to excellent schools. One of The Aria's key features is its purpose-built leisure complex, which would provide a safe and secure alternative to public facilities that remain restricted due to the current guidelines."
The Aria is located on Beech Hill, the area’s premier gated road. Entered through remote-controlled security gates, residents are greeted by a 130-foot garden and long driveway leading up to a substantial parking bay and garage. The boundaries of the property are bordered by high walls and mature trees that ensure privacy and enclose an immaculately landscaped garden, which features a cascading waterfall and bespoke lighting system by John Cullen Lighting, whose work regularly features at the Chelsea Flower Show.
The interior of The Aria is a feat of contemporary architecture, showcasing Amara Property’s signature flair and vision, which combines traditional and contemporary features to reflect the character of the neighbouring Edwardian-style mansion houses.
On approach, visitors will be immediately drawn to the spectacular glass entrance spanning the full height of the property. This aspect is the main feature of the grand double-height entrance hall where a stunning elliptical staircase winds to the top of the four-storey light-filled property.
Immediately to the left and right of the entrance hall are two formal entertaining spaces that characterise the ground floor. On the left is the formal living room and to the right is the imposing double-height dining room, housing a Rocce Borghese designed “Sea-flowers” chandelier. Both rooms have prime dark stained oak timber flooring, marble inlays, British crafted joinery and fireplaces, creating two elegant rooms for hosting formal functions from the comfort of home.
Passing beyond the entrance hall through a set of bi-folding doors leads to the informal super room, which can be closed off from the front half of the floor. The super room spans half of the sizable ground floor, comprising of the open-plan designer kitchen, informal dining and family room, separated by built out floating walls. The rest of the floor is completed by a utility room, cloakroom, garage and landscaped rear garden.
The lower-ground floor has been solely dedicated as a leisure complex, creating a unique entertaining space to host friends and family, with facilities usually found in high-end developments and five-star hotels. One of the standout features of the at-home leisure space is a 10-metre swimming pool, lit by three grand chandeliers.
The main room leads onto a private outdoor relaxation terrace, wet bar by Siematic, steam, sauna and changing rooms, as well as a luxurious salon for massages and private treatments. The space also includes a fully-equipped gymnasium, games room and surround sound home cinema system with lounge seating.
The first-floor landing is a bright and open space, benefitting from the glass entrance hall, with a gallery that overlooks the formal dining room and Sea-flowers feature chandelier. To the front of the floor is the master suite, bathed in light from the private roof terrace and comprising of walk-in dressing room and ensuite. The floor also contains three further bedrooms, each with large ensuite and built-in wardrobes and the third bedroom has a Juliet balcony overlooking the front garden.
Two further guest bedroom suites occupy the third floor, each enjoying access to a spacious balcony.
The Aria has been fitted with the latest in-home technology, operated by the home automation system, the GIRA. The easy-to-use system can be connected to a smart phone or tablet, providing control over the programmed mood lighting, heating, inter-com, air-conditioning, water feature, fireplaces, music system and home cinema, allowing residents to customise every aspect of the home to their exact preferences.
The GRIA home automation system has also been designed with safety in mind, using the latest in-home security technology. The home has a set of front and rear gated entrances which are secured via video entry keypads, HD CCTV perimeter surveillance system, external security floodlight to the front and rear, and internal alarm system.
Situated in the leafy North London suburb of Hadley Wood, The Aria is on the border of picturesque Hertfordshire, whilst remaining within thirty minutes of central London, providing the perfect blend of town and country. Due to its leafy location, Hadley Wood is popular with celebrities and Premier League stars, with a number of Arsenal and Tottenham Hotspur Football Club players living nearby.
Hadley Wood also benefits from a wide range of high-quality restaurants, as well as a selection of some of London’s oldest sports clubs, including Hadley Wood Golf Club and Hadley Wood Tennis Club.
For commuters, The Aria is a short walk from Hadley Wood station, which connects to Kings Cross station in under thirty minutes. The area also has a number of notable schools, including Queen Elizabeth’s School, arguably the country’s finest secondary school.
The Aria is available through local Hadley Wood estate agents, Statons, and Mayfair-based prime agents, Tyron Ash, for £5 million. Viewings are strictly by appointment only. Virtual tours are available upon request. For further information contact Statons on Tel: 0208 441 9555 or Tyron Ash on Tel: 03333 050 656.
Abode Affiliates
COPYRIGHT © Abode2 2012-2025






























































































































































































































