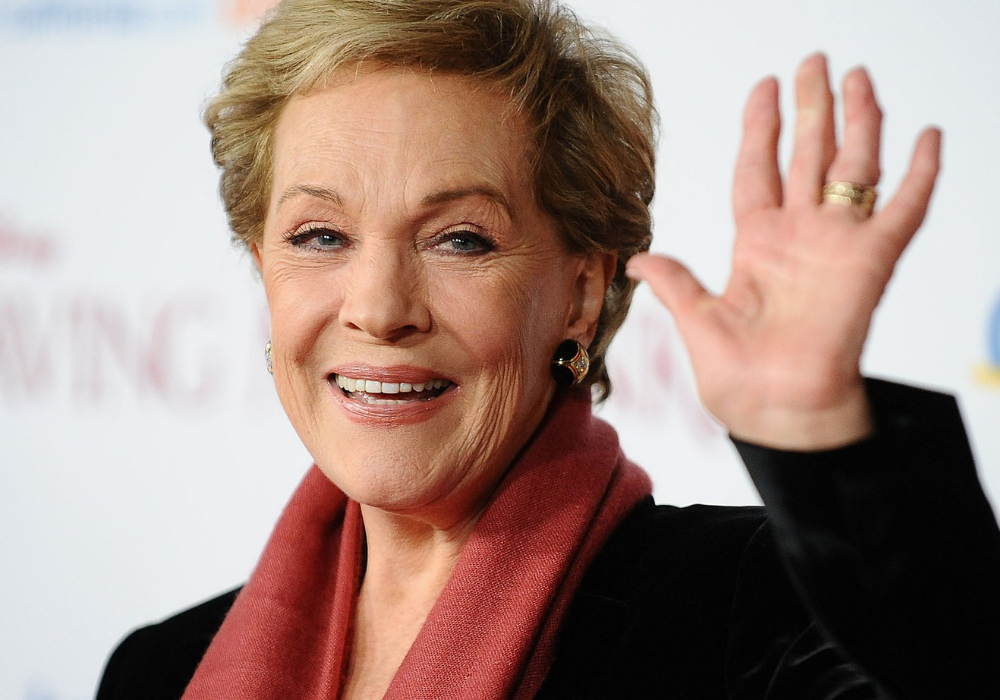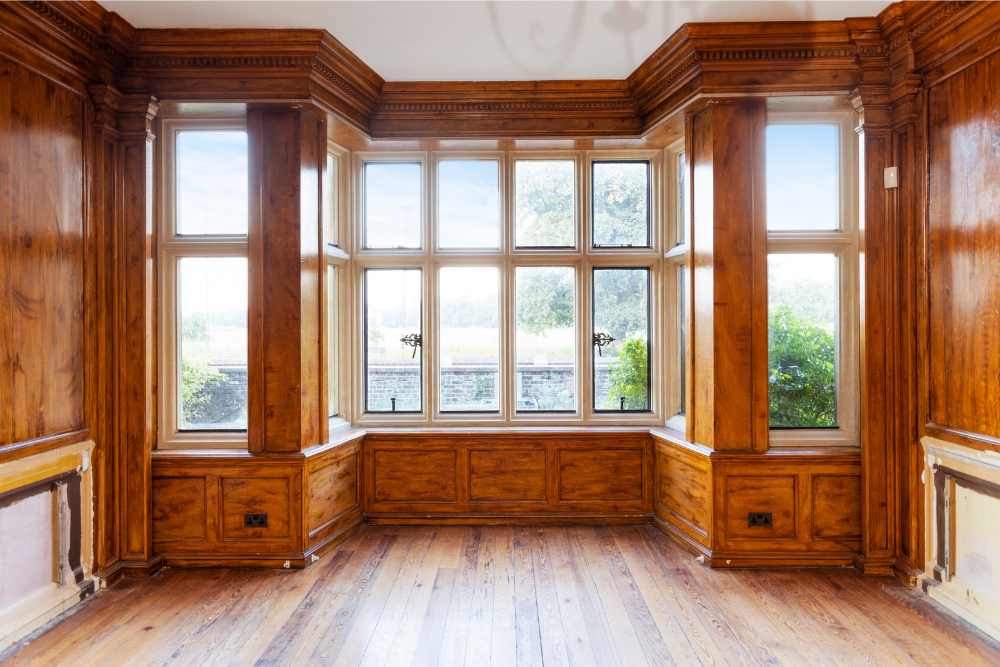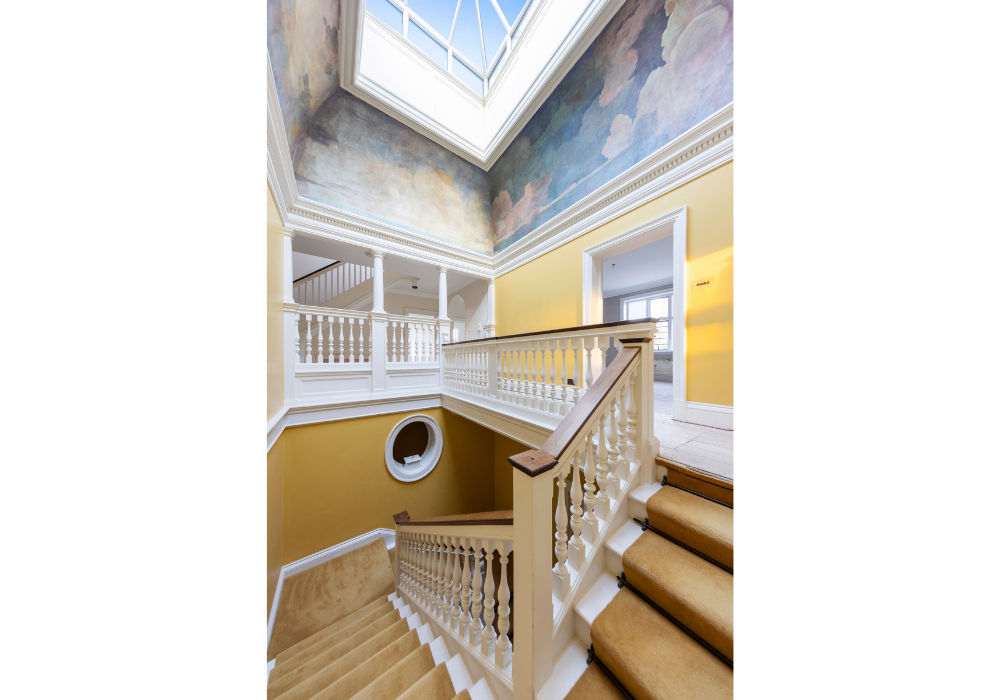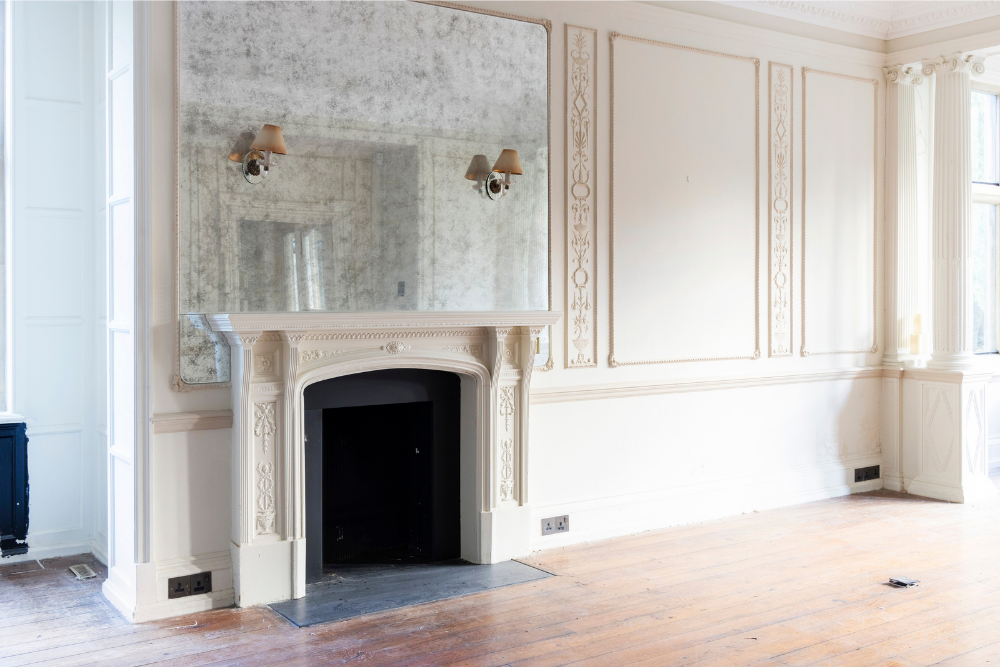
One Of My Favourite Things…
01.04.22Dame Julie Andrews' former Victorian mansion is on the market for £16.5 million in Wimbledon, London. The property, with 12 sprawling bedrooms, is the tallest family house on this side of the common.
Designed by renowned Victorian architect Edward J May, West Lodge is a prominent Grade II listed building, once split into three wings, it is one of the largest and arguably, one of the most important of his works. Originally part of The Old Park which was purchased by Sir Thomas Cecil in 1570, it's believed the Mary Poppins star lived here briefly throughout the 1960s.
Spread across four floors, the floor plan includes two kitchens, multiple reception rooms, a games room for entertaining, large cellar for storage, family room, eight bathrooms, two study spaces, and a roof terrace on the second floor which overlooks the pristine gardens. It might be vacant inside, but there's certainly more than enough room for the Von Trapp children to sing and dance.
As for the interiors? With no furniture, the stories in this home are told through the pops of yellow paint, bay windows, large staircases which twist and turn, original wooden flooring, and an impressive mural on the second landing ceiling.
Located on one of the most sought-after addresses in Wimbledon, the property overlooks the common and is in easy reach of local coffee shops, restaurants and boutique stores. When you're not exploring the high street, other recreational activities close by include riding stables, tennis clubs and golf facilities.
The house was split into three wings in the 1950’s where Dame Julie Andrews briefly resided throughout the 1960’s. In the early 2000’s the house underwent a partial overhaul and was recombined into a single family dwelling, as originally conceived.
The house now benefits from planning approval to create a unique family home in one of Wimbledon's most prestigious locations.
This property is currently on the market for £16,500,000 with Knight Frank.
Abode Affiliates
COPYRIGHT © Abode2 2012-2024

























































































































































































































