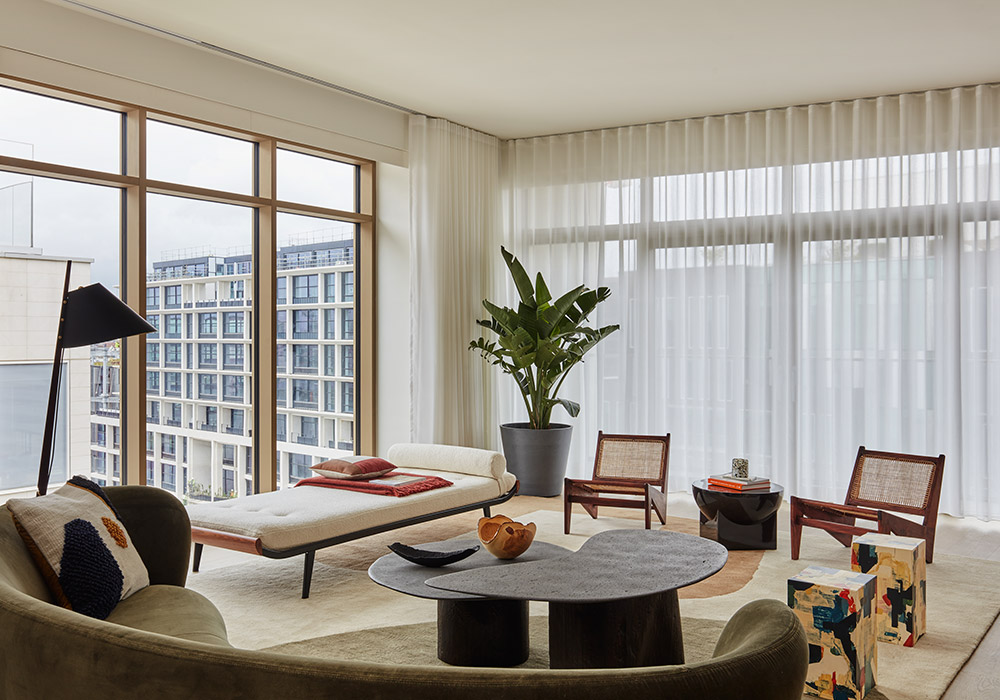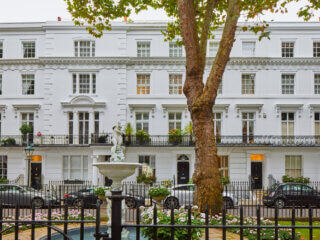
LUMA Penthouse
11.06.21LUMA, the boutique residence in the heart of King’s Cross has today unveiled natural and modern interiors for The Penthouse – the last remaining apartment available to purchase. Designed by renowned interior design studio Conran and Partners with architecture by Squire & Partners, The Penthouse is an ode to King’s Cross and its rich cultural history. Known as the capital’s escape from the city, escapism and tranquility are at the heart of LUMA.
Sitting proudly across the tenth floor of LUMA, this four-bedroom penthouse is a home of lateral proportions boasting triple aspect views that invite the sunlight in at almost every angle and overlooks the lush urban gardens. Spanning over 2,200 sq ft with a further 550 sq ft private roof terrace, The Penthouse has been designed for true indoor-outdoor living.
A sanctuary in the heart of the city, Conran and Partners has introduced a warm yet subtle colour palette to the space, focusing on neutral, earthy tones along with natural materials including timber and stone.
The private rooftop terrace includes planting by Botanical Boys and offers far-reaching views over King’s Cross including Coal Drops Yard, as well as the wider London skyline
Simon Kincaid, Partner, Conran and Partners, says: “Our design for LUMA is centred around creating a sense of calmness and tranquility, bringing a peaceful quality to the building which is noticeable as soon as you step inside. Once you leave the hustle and bustle of the city behind, you are immediately struck by the relaxed warmth and serenity that greets you. The design for The Penthouse is entirely bespoke, with every item intentionally sourced and curated especially for this particular property.”
The floating limestone staircase separating the living room on the right and the kitchen and dining room on the left.
Upon arrival into the penthouse, the eyes are immediately drawn to the main entertainment space, where a striking floating staircase takes centre stage. A bespoke design and architectural feat for the apartment, this statement staircase is constructed with limestone contrasting beautifully with metallic flutes. Providing a practical purpose to connect the living space to the upstairs roof terrace, the staircase acts as a divider between the living room on the right and the kitchen and dining room on the left.
Organic, earthy tones adorn these spaces, with a soft green velvet sofa in a unique curved shape to soften its impact in the living room. Two classic Pierre Jeanneret Kangaroo lounge chairs accompany the sofa while a Benoit Viaene coffee table in natural stone sits at the centre of the seating area and the Christopher Farr rug. A stunning Cordemeijer Cleopatra Daybed completes the space and adds a further layer of tranquility.
The open-plan kitchen and dining area
The open-plan kitchen and dining area features a central island and an eight-seater Van Russum oak dining table with a striking mid-century brass chandelier hanging over the space. To the side sits a traditional drinks trolley from Stellaworks. A fully-stocked pantry just off the kitchen is completed with artisan produce from local suppliers including neighbouring Lina Stores in King’s Cross.
Located on the other end of the entrance hall are the bedrooms, with the master suite boasting a walk-in dressing area and a spacious en-suite bathroom with his and hers sinks. A long vanity runs along the right side of the room, featuring two Norman Cherner armchairs while a floor-to-ceiling glass door and indoor window offers a glimpse into the marble en-suite bathroom.
The master bedroom with spacious marble en-suite bathroom and a walk-in dressing room
The second bedroom features a stunning statement headboard in a deep velvet green, while complementary green and auburn tones have been used throughout the dressing of the space. A statement sheepskin chair from &Tradition adds a playful charm. The third bedroom has a lighter, fresher feel with brighter tones including a blue asymmetric headboard with contrasting mustard-coloured cushions.
The study features a youthful and playful colour palette and goes against the grain of the traditional at home workspace. Light green walls help to connect the study to the outside space, while bringing a sense of energy into the room. A leather-topped Carl Hansen desk sits in the centre of the study alongside a Cassina chair in walnut.
The penthouse has been cleverly designed to offer a number of distinct ‘zones’ to accommodate a variety of uses – an increasingly sought-after feature following events of the last 12 months. A series of hidden sliding doors have been introduced throughout the home to allow for certain areas to be screened off for privacy as needed.
Robert Evans, CEO, King’s Cross, said: "As the final home remaining at boutique residence LUMA, the penthouse is an outstanding space that optimises the green spaces set on either side and the central theme of 'light'. We are thrilled to have worked with Conran and Partners on the interiors to create a home designed for modern, lateral living in the heart of King’s Cross. The design is deliberately understated and natural and the quality of its design is perfect for those seeking a seamless, urban lifestyle.”
The Penthouse at LUMA is available to purchase for £4,175,000 unfurnished.
Additional available apartments across King’s Cross include, Gasholders London (studios starting from £775,000) and Cadence (two- bed starting from £1.245m).
Abode Affiliates
COPYRIGHT © Abode2 2012-2025





























































































































































































































