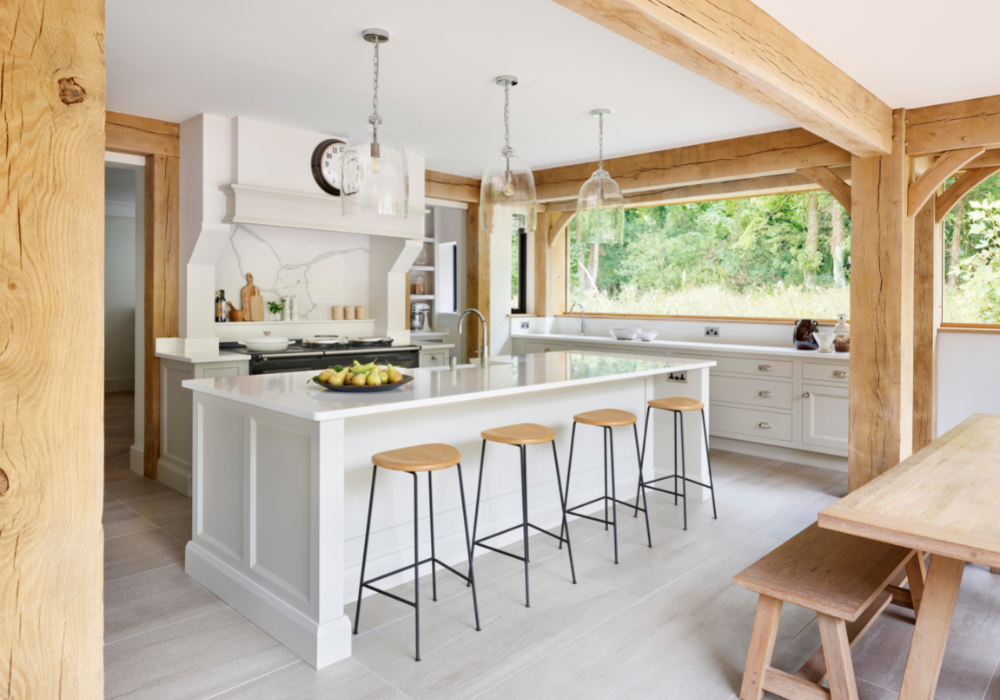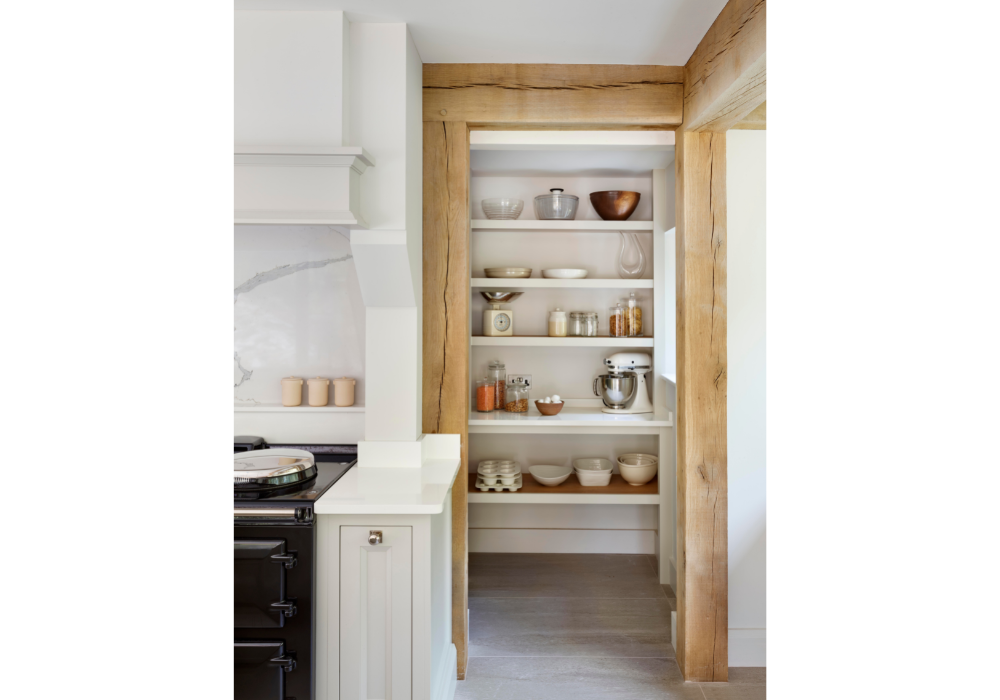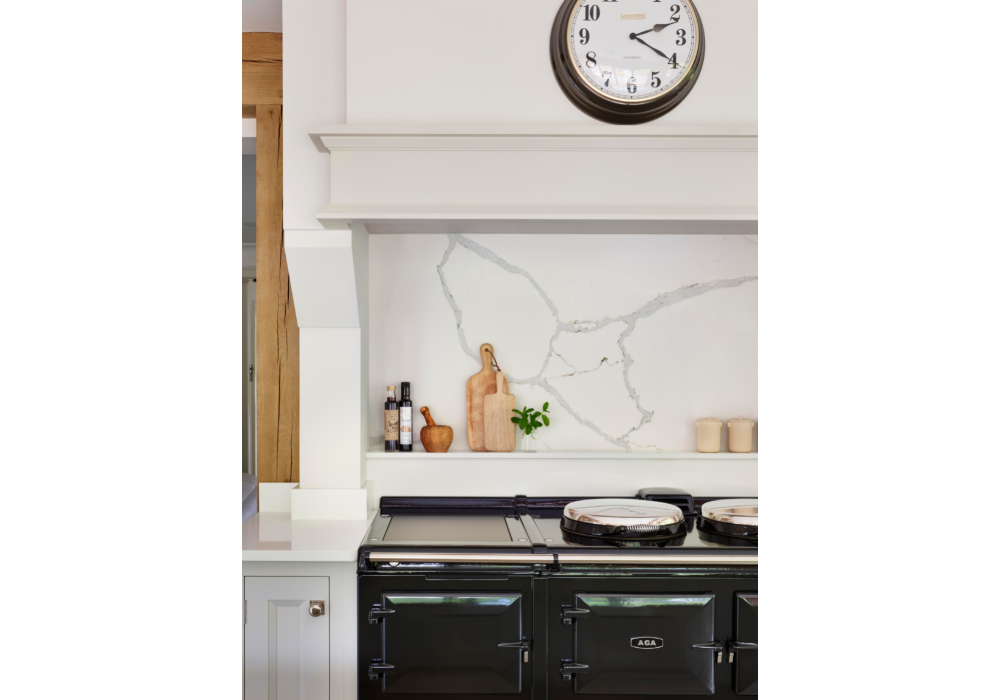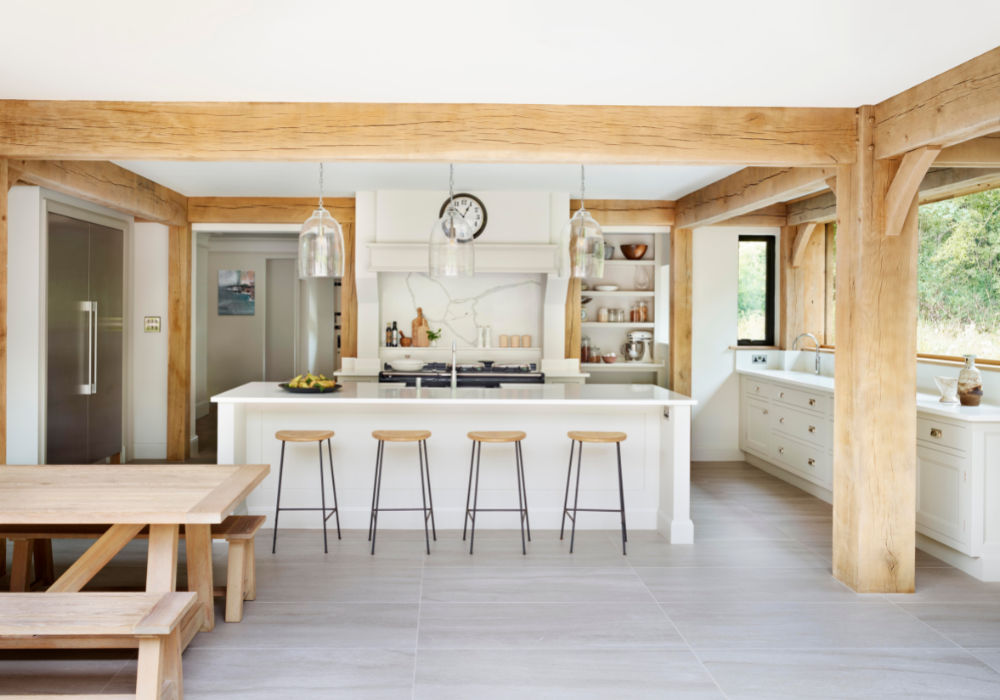
Kitchen Craft
25.07.22Introducing light was the key concern when planning the new kitchen extension of this five-bedroom Arts & Crafts home in Buckinghamshire, Abode finds out how it was achieved
With the architect’s plans drawn up, the owners tasked Martin Moore with creating a family-orientated kitchen/dining space which incorporated traditional, handmade furniture, to suit the property’s country settings, but which also achieved a light, contemporary feel, sympathetic to modern day living.
The extension’s glorious wraparound floor-to-ceiling windows presented an early design challenge to Martin Moore; limited wall space meant that careful, clever planning was essential to incorporate enough storage and prep space into the design. To overcome this, Martin Moore opted for a layout which places the island and cooking zone as the focal point of the room, whilst a run of base cabinets placed beneath the window is designed as a drinks station and storage unit for china, glassware and linen.
The Aga, chosen by the owners for its warmth and traditional feel, is the centrepiece of the one solid wall in the room and is built into a faux chimney breast in order to bring character to the space. The cooking zone is flanked by a walk-in pantry on one side, keeping ingredients and appliances tucked out of sight, but close to hand when required. The 3m-long island offers the main prep space in the kitchen, and incorporates a deep Butler’s sink complete with a hot and cold water tap. Tucked to one side, the large Siemens fridge and another pantry are recessed into the wall.
Beautiful solid oak beams frame the kitchen and contribute to the room’s simple but elegant aesthetic. The New Deco cabinetry itself is clean lined, with sophisticated, subtle detailing, lending a more contemporary feel to the space. The pale grey colour scheme helps to reflect the abundance of natural light and pairs well with the warmer wooden accents in the room.
One of the delights of this kitchen is the uninterrupted views of the garden and surrounding countryside from almost every angle in the room. Not only is it the perfect space for the owners to spend time with their teenage children, it is also a fantastic room for entertaining and hosting friends and family - particularly in the summer months when the doors can be opened directly out to the garden.
With little storage space in the main kitchen, the walk-in pantry became an essential part of the renovation. Built by stealing space from the old kitchen, behind the new extension, it has oak lined shelves which provide space for serving dishes, dry ingredients, cooking equipment and recipe books. Extra work surface and sockets mean small appliances can be used without moving into the kitchen.
Abode Affiliates
COPYRIGHT © Abode2 2012-2024
























































































































































































































