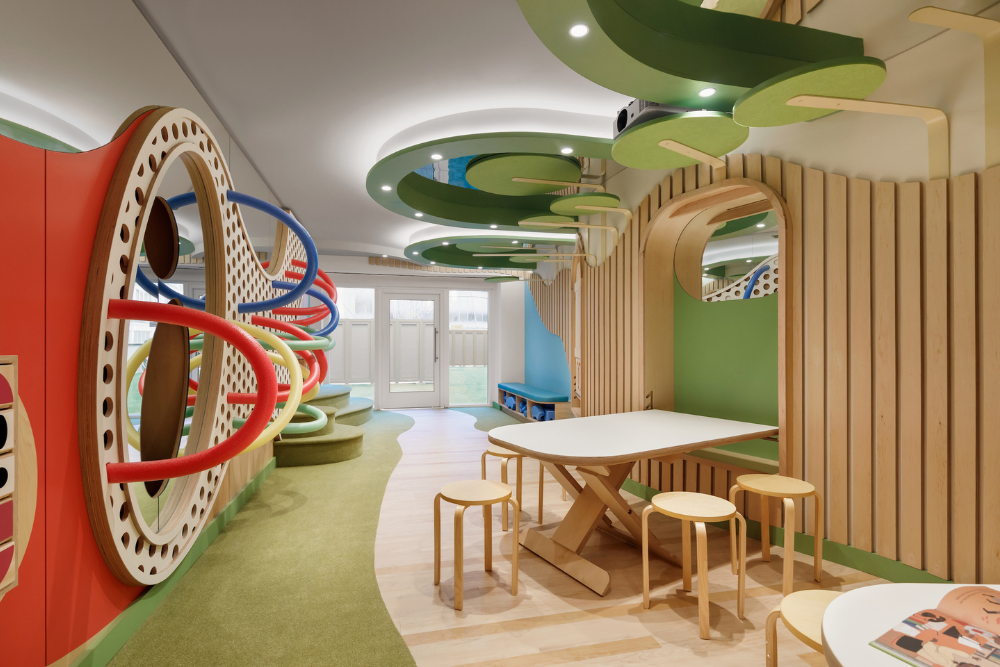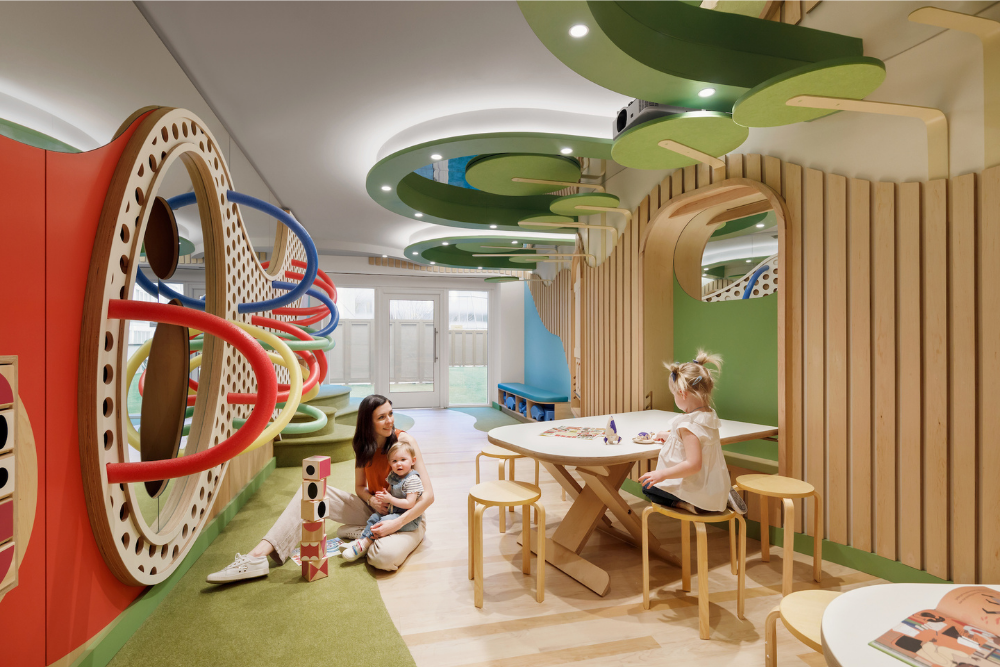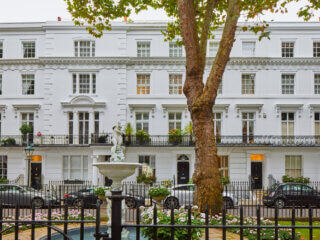
It’s Child’s Play
04.02.22Abode2 showcases the most high-design children's playrooms in luxury NYC condos. We have selected some stellar examples, showing everything from a safari-themed room designed by a children's museum expert to a whimsical forest that looks like a scene straight out of a storybook.
These spaces prove that developers and designers are thinking as much about their condo's youngest residents as they are adults, and the increased desire to create amenity spaces that offer something for every age.
Waterline Square
At Waterline Square on Manhattan's Upper West Side, GID Development Group tapped renowned children's museum and aquarium designer Roto to create an exceptional interactive experience inside their 4,600-square-foot children's playroom. The design of the playroom centres on a fictional adventure story that takes children on a journey around the world to Stonehenge, on safari in Africa, to the Egyptian pyramids, surfing in Australia, to the islands of Hawaii and beyond. Each space is designed to be highly interactive and features fun elements such as a slide, boat and safari car. The playroom is located inside the development's 100,000-square-foot amenity centre designed by Rockwell Group.
(Photo Credit: Evan Joseph)
Front & York
Designed inside and out by Morris Adjmi, Front & York is pioneering an unprecedented amenity-driven lifestyle in DUMBO, with 150,000 square feet of amenity spaces. The bright and airy children's playroom was inspired by DUMBO's creative culture and sports clever design features like interactive art walls. Designed to grow with every age and interest, the playroom is next to the development's game room and music studio to offer something for toddlers to teens and everyone in between.
(Photo Credit: Williams New York)
180 East 88th Street
Situated in the Upper East Side's coveted Carnegie Hill neighbourhood, 180 East 88th Street is a striking condominium developed and designed by DDG and partner Global Holdings. For young residents, the building features an imaginative, interactive children’s playroom. The light-filled room features plenty of space to run, draw and play, and best, a slide.
(Photo Credit: Sean Hemmerle)
Vandewater
Designed inside and out by the celebrated INC Architecture & Design, Vandewater boasts 24,000 square feet of programmed indoor and outdoor space, including The Little Forest Children's Playroom. The playroom's calming colour palette and nature-inspired furnishings gently contrast with a custom wall mural by illustrator Rebecca Romeo. Every detail has been thoughtfully designed to ignite young imaginations. There's also an adjacent craft room, the perfect spot for budding artists to test their creative endeavours.
(Photo Credit: Binyan Studios)
Lantern House
SKOLNICK was commissioned to create a children’s activity room at the Thomas Heatherwick-designed Lantern House in West Chelsea. Designed for kids from toddlers to age 7, the room is a flexible space for facilitated programs, children’s parties and play opportunities that spark the imagination. Colourful play elements constructed into the room include building blocks, a pool noodle sculpture wall, a kaleidoscope and a unique sequin-covered “art wall." These are complimented by a built-in reading nook, magnetic surfaces for attaching art projects, video projection screen and a kitchenette for clean-up and snacks. The playroom also features an adjacent outdoor terrace.
(Photo Credit: Colin Miller)
200 East 83rd
Children will never want to leave the kid's playroom at 200 East 83rd, the new 35-story Robert A.M. Stern Architects-designed residential tower on the Upper East Side. While designing the monumental amenities spaces at the building, interior design firm Rottet Studio paid equal mind to the children's amenities, creating a luxe safari-inspired playroom that brings out one's inner adventurer. Using soft, neutral tones and natural textures to mimic sand, wood and greenery, Rottet Studio delivered a playful kids' oasis that's as appealing to adults as it is to children. Complementing the petite animal-themed furniture within the space, the design-forward room is lined with a vivid mural feature wall and dark green built-in nooks with functional shelving and seating that nod to the beautiful arched windows found throughout the modern classical tower.
(Photo Credit: DBOX)
212 West 72nd Street
A decade after the wildly successful debut of the Upper West Side’s most beloved rental, “The Corner,” CetraRuddy, the award-winning architecture firm, is reimagining the ultra-modern building into a luxury condominium called 212 West 72nd Street. As a part of the conversion, CetraRuddy has created all-new amenity spaces for the building, including a colourful children’s playroom featuring cut-out banquettes for studying, homework or snack time. The space was designed to inspire children’s imagination with fun donut wallpaper and chic play sets. The playroom is conveniently located adjacent to the building’s residents lounge so that parents can easily supervise while enjoying their own private space. These common areas open onto an outdoor interior courtyard, where kids can continue their play.
(Photo Credit: Recent Spaces)
505 W 43
In the hands of Andres Escobar & Associates, the amenities at 505 W 43 were thoughtfully curated to serve as an extension of the home and designed to match the young, vibrant feel of this luxury Midtown condo by ODA Architects. The polished yet fun children’s playroom achieves exactly that by offering 505 W 43’s youngest residents a dedicated space to learn, experiment and play. A modern take on the kid-friendly amenity space, this children's playroom features a classically chic black and white colour palette, providing a clean canvas to inspire creativity and imagination and a simple backdrop for children to embellish with colourful toys, games and art supplies. The room's climbable play structure adds an extra element of youthfulness and a pop of colour with a contrasting red slide that brightens the space.
(Photo Credit: VHT Studio)
Abode Affiliates
COPYRIGHT © Abode2 2012-2025






























































































































































































































