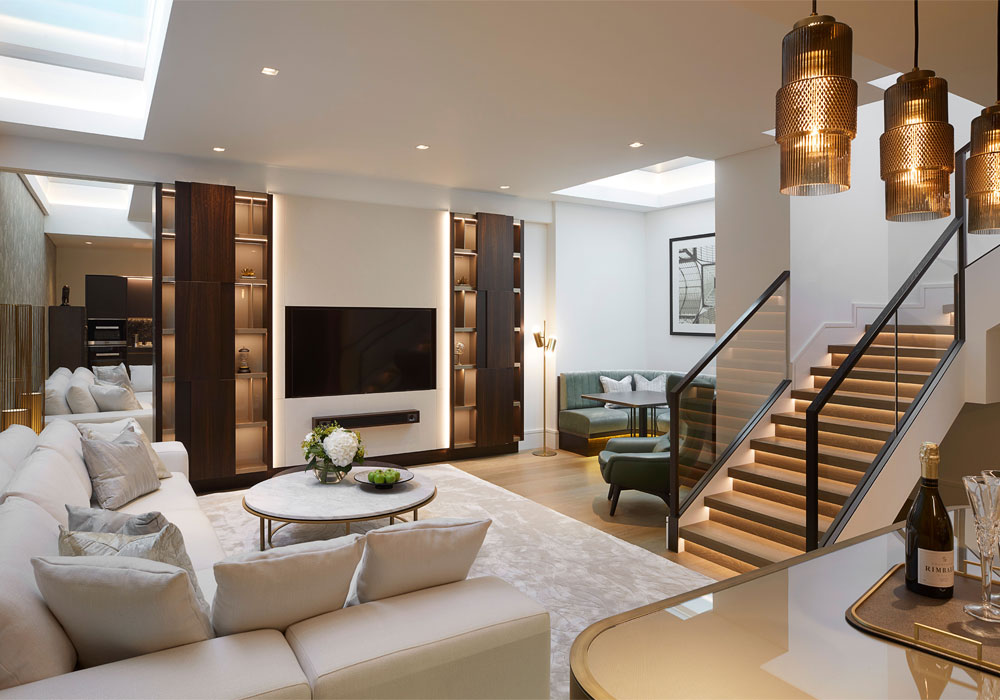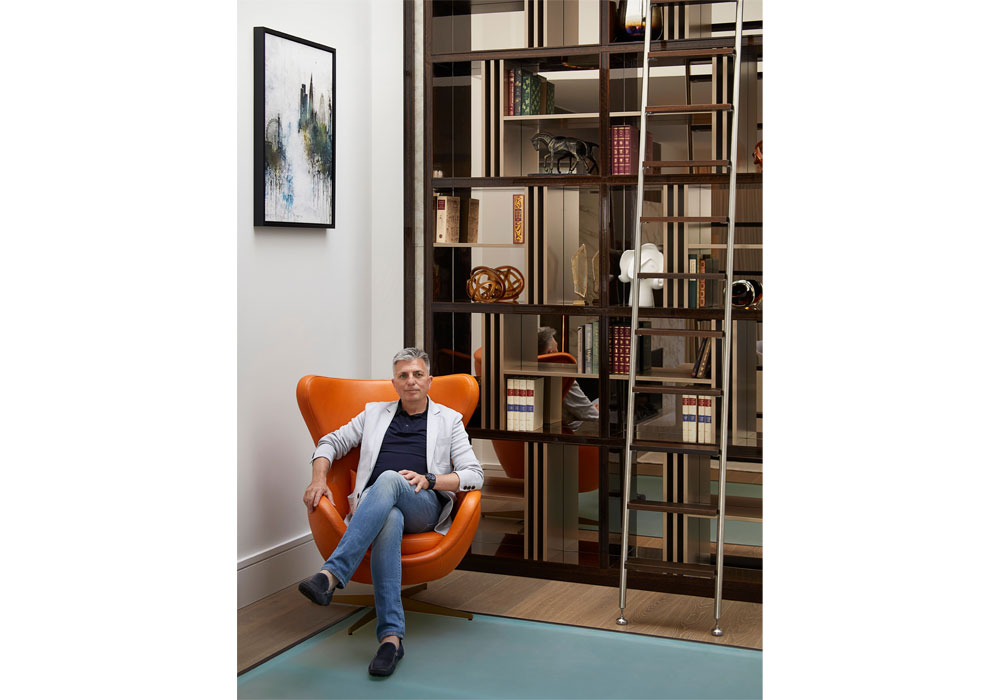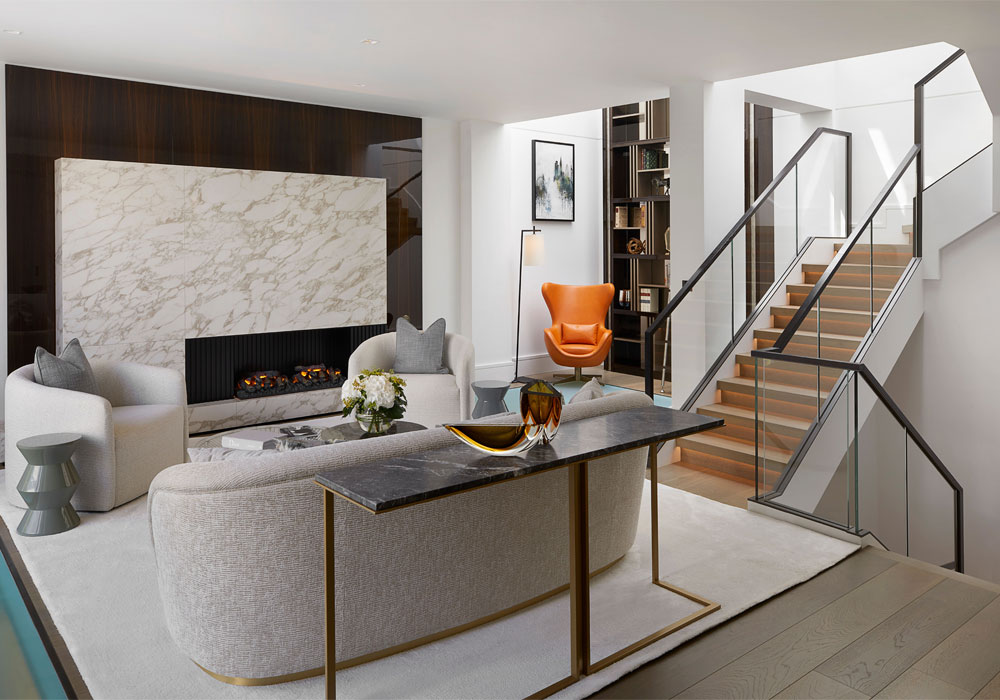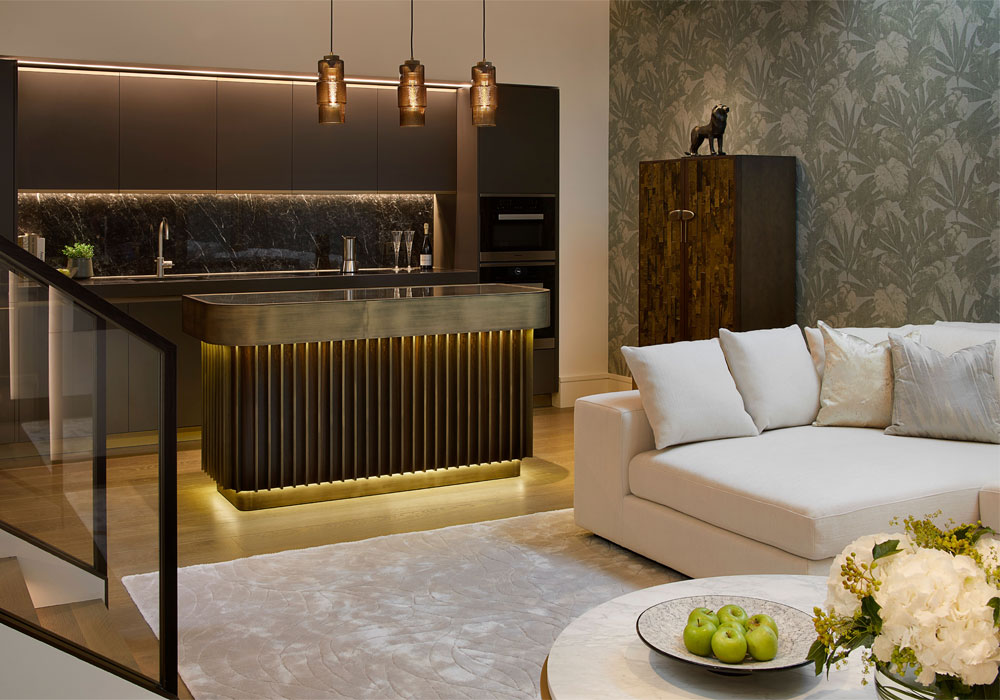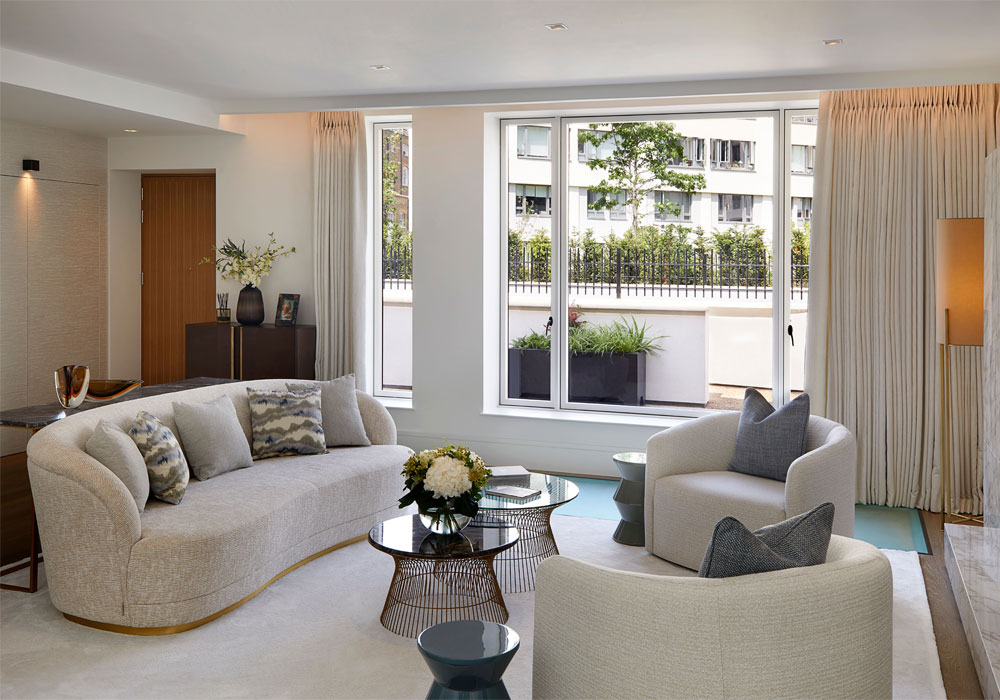
Inspired By The Botanical
11.08.21Delivered by internationally renowned designer Alex Kravetz, the first fully furnished Garden Villa show residence at Regent’s Crescent has been unveiled, Abode2 takes a look around.
Arranged over three floors with expansive floor to ceiling windows maximising the unfolding garden views, these contemporary Garden Villas are the ultimate city entertaining houses for those that like to host.
Injecting a sense of style into Prime Central London, the homes are a rare offering in the capital – Mews style living, with access to all the benefits of a large luxury development, such as 24-hour concierge, underground valet parking and a private 12-seat cinema on the doorstep. The future owners can enjoy the privacy of their own front door and garden path, but also use of over 9,000 square foot of unrivalled private residents’ amenities; spa, swimming pool, treatment room, gym, business suite and Pilates studio.
The exquisite two-bedroom residence, which spans 1,864 square foot, is one of only eight remaining Garden Villas by architects PDP London. Featuring moody lighting and plush seating, Kravetz has created an attractive reception area on the ground floor for welcoming family and friends. While celebrating a thoroughly modern aesthetic, the Villas have a strong connection to the outside landscape; statement botanical wallpaper and a skylight drawing sunlight down to the lower ground floor provide a sense of feeling ensconced by the natural world. Further nods to biophilia are echoed in rich and heavily textured fabrics such as woven green leather. Upstairs, the principal bedroom acts as the ultimate party refuge with a tall vertical panelled headboard with gold leaf wrapped curves, and the light from the hallway skylight above flowing through the room to create the feeling of double aspect.
A colour palette of earthy greens and blues has been chosen throughout to reflect the natural environment that evoke feelings of relaxation, peace, and harmony, whilst pops of vibrant contemporary artwork mimic colourful flowers in a garden scene. Accent colours feature fleetingly in the furniture of the Garden Villa too; a cosy burnt orange chair in the living room makes a statement and the double-height bookcase wall bridges together the two main living areas and elevates the space, physically. Kravetz has lined the back of the bookcase with a large mirror to reflect the gardens opposite and to expand the room, so when owners are working from home and retreating to the alcove they are surrounded by greenery. These architectural ‘nooks’ are flexible in their use to suit changing lifestyles, from a relaxing reading corner to the ideal Zoom background for work calls.
Interior designer Alex Kravetz comments: “The residence is fluid in its layout to provide the perfect canvas to host friends and family. The open plan kitchen faces an informal living room with an intimate seated dining area in an alcove on the right. It was important to create a social space in every room of the house, and in this residence the fireplace is centrally positioned to create ambience. The Garden Villa lends itself perfectly to entertaining; guests enter the home with a champagne arrival on the ground floor followed by dinner to be hosted in the ‘den’ on the lower ground floor, and dinner party games thereafter.”
Designed with city-dwellers, professionals and frequent entertainers in mind, the home is a social address with dedicated and intimate spaces to work throughout - it provides the perfect work-life balance without needing to leave Regent’s Crescent.
Mastermind behind the architectural design of the homes, Ian Law, partner at PDP London comments: “A refreshing characteristic of the Garden Villas is the amount of natural light that flows through each property, with carefully angled roof lights and floor lights shooting daylight right through to the basement area, flooding the spaces with light.
London has previously been known for its quaint traditional mews houses, but these Garden Villas offer a refined take on a classic way of living in the capital, they satisfy the desire to live in an individual home by retaining a proximity to private garden space and your own front door, creating a sense of freedom in a Prime Central London location.”
The private garden, which sits behind the Grade I Listed regency crescent façade has been thoughtfully landscaped by garden designer Bowles & Wyer and is overlooked by the Garden Villas. Owners will have access to the gardens in an unusually intimate way for London, immediately reachable from their front door and visible through the front aspect of the properties. The courtyard garden is playful yet understated and unfolds as you move further into the space. A large, secluded area with a series of grass terraces acts as the principal space whilst meandering through the intimate garden is a sinuous curve leading to a granite water feature with benches dotted either side. Adding tranquillity and movement, the water feature’s inclusion in the space draws on the history of Islamic Garden design – the idea of a garden as paradise in all cultures.
“Our intention for the gardens was to create a space that was usable and inviting, we want to encourage residents to sit amongst the magnolias to read a book, for families to feel free to run around with their children on the grass or for couples to sit on the benches by the water and have a picnic. It was essential that the gardens worked for all residents.” Says John Wyer, Chief Executive of Bowles & Wyer.
Big leaf greenery mixed with feathery ferns and strappy grasses such as Lilyturf and Astellas provides an interplay of textures that are suggestive of a woodland garden scene, with white flowers interspersed to create a restful ambience in the resident’s garden.
John Wyer continues: “What is magical about the gardens is that residents will be able to witness the evolution of their seasonality - an event in itself for the residents of the Garden Villas looking out of their windows. The look and feel of the gardens will change daily, and at every point of the day as the shadows fall, the floor patterns will move creating different areas of comfort and interest. The beautiful spring blossom trees, for example, will bloom for three to four weeks and then disappear, a celebration that is both stunning and fleeting.”
As well as the private resident’s gardens, Villa owners will also be moments from Regent’s Park, one of London’s Royal Parks, and a stone’s throw from Park Crescent, a gated private neighbourhood park with over eight acres of space. Comprising two and three bedrooms, each Garden Villa is arranged over three floors with views overlooking the private gardens.
Prices start from £5,150,000.
Abode Affiliates
COPYRIGHT © Abode2 2012-2024





