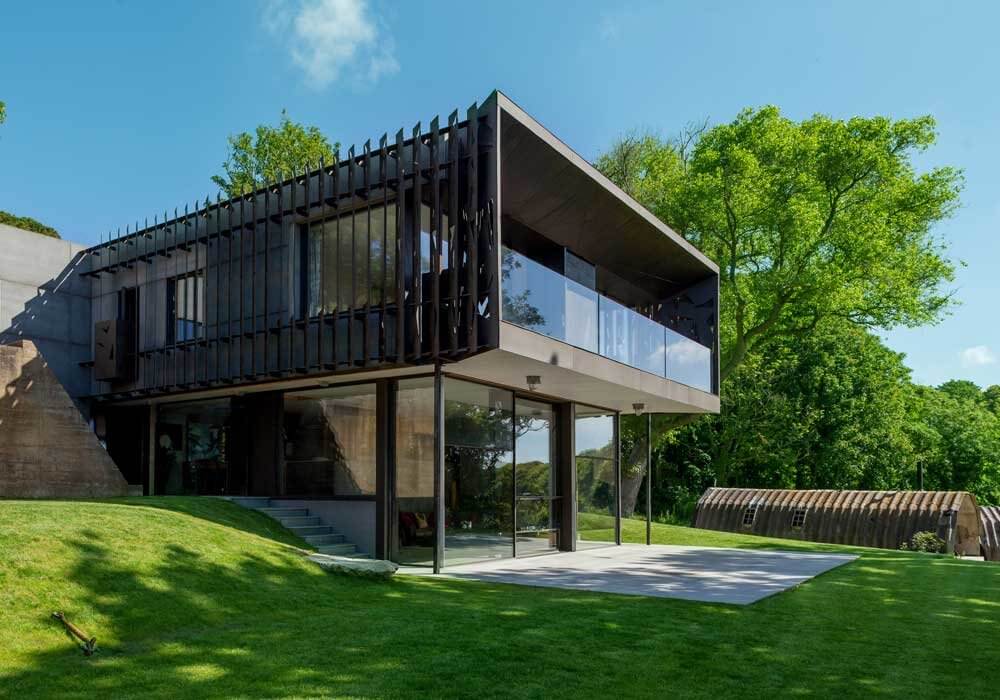
Grand designs
15.05.19For many architects, inspiration comes from location. The right setting can deliver ground-breaking design that enhances, rather than dominates the natural surroundings. Luke Thomas gleans a few pointers from award-winning designer, Lincoln Miles
How do you approach a new project?
I’m dedicated to truly developing a client’s brief – it’s really important to find out what makes their heart soar. You also need to think of the wellbeing and sustainability of the project. Every development is worth much more than the sum of its parts.
Tell us about your journey into architecture
I had a practice in London, but my wife and I decided to leave the capital to bring up our daughter. We’d bought and renovated an old WW2 torpedo boat which we were living on. It was great fun, and a chance to break the mould, but not the ideal home for a growing family.
After that, we bought a bungalow – ‘The House in the Trees’, which is currently for sale at just £995,000. Originally called ‘The Tane’, it was showcased on Grand Designs and was noted as one of Kevin McCloud’s top 20 projects from the show. I’ve actually been featured on the programme three times – more than any other architect.
Our family home is also an LMA project. ‘The Bunker’ is located on the southern-most tip of the Isle of Wight. This restored WWII concrete radar construction blends the original historic structure with bold new elements which form a cohesive contemporary dwelling with a distinct local narrative.
Tell us about your latest project, Quarrhurst
With Quarrhurst, we’re re-inventing the Victorian estate for the 21st century. We’re aiming for truly outstanding design to reflect the highest standards in architecture by creating a beautiful landscape concept.
Quarrhurst House will be set on a six-acre ancient woodland site with 70 metres of beach frontage. e design seeks to use the dynamics of the site and location to create a special enclave of privacy and seclusion. Entering through original Victorian stone pillar gates down a leafy private lane, you arrive at an outer sanctum courtyard and newly built Victorian Coach House constructed with the same foot print and reclaimed stone and brick of the former Victorian residence.
We’ve designed the house to form a courtyard which embraces and enjoys its private setting, with large open plan spaces on the ground floor that connect the kitchen, utility, dining, lounges and cinema.
We really wanted to make sure that the property forms a close relationship to the outside. As such, we’ve allowed for large expanses of glazing under sun control canopies together with the concept that both the woodland and the sea can be seen through the building to create the sense that the upper floor podiums are floating within the trees.
We’ve created an observation tower as a nod to the Victorian idea of finding vertical height and scaling to the setting. Cloaked in a perforated membrane diffusing the transparency and solid surface – the tower element will be a focal and sculptural force.
Abode Affiliates
COPYRIGHT © Abode2 2012-2024





















































































































































































































