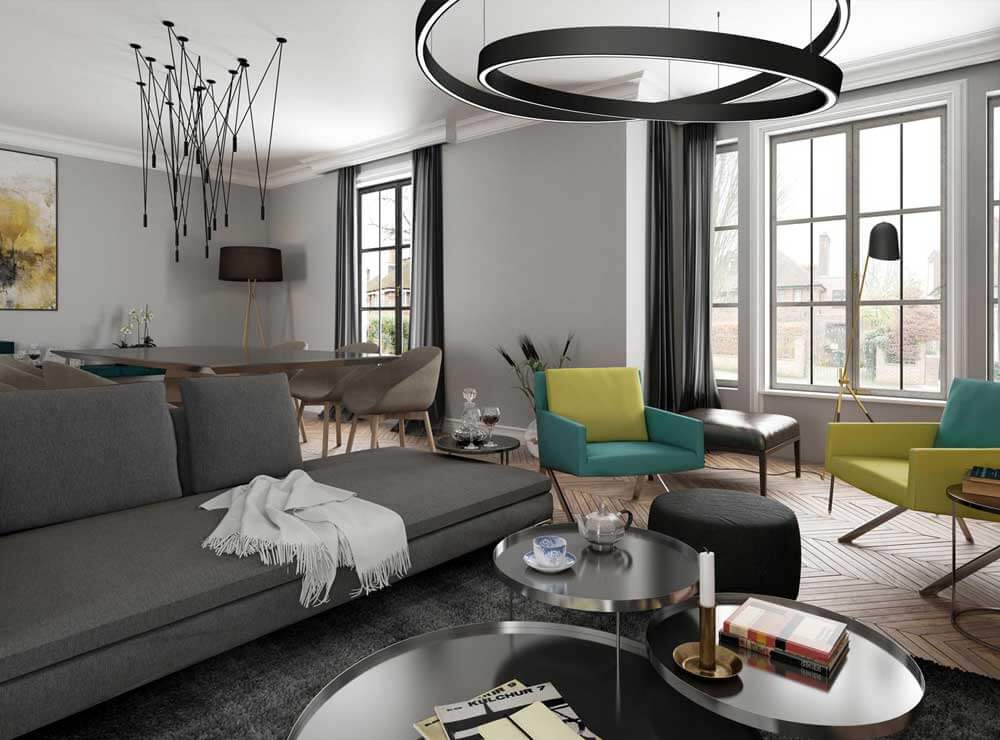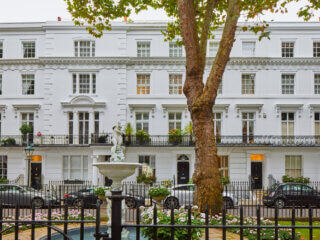
Going Underground
07.01.19With London property developers digging deep to maximise potential some commentators believe we are seeing a new golden age of basements in the capital. However, creating such projects present interesting challenges for developers.
Citadel Design and Construction have recently completed this beautiful family home, designed in the style of the art and craft movement and backing onto Highgate Golf Club.
The home has six bedrooms on the first and second floors and two large reception rooms with a large kitchen and breakfast area on the ground floor and a lift to all floors.
Prime residential space is at a premium in London, and with this in mind Citadel excavated below ground to house the swimming pool, entertainment room and gym in the basement, together with an ancillary plant room and utility room.
The entire garden area was also lowered by 1.7m to provide a better view from the ground floor areas with the basement level eventually accounting for 35% of the floor space.
Going underground to create a dream basement meant the developers had to guard against the possible presence of underground streams in this area of north London with a thorough course of secant piling.
Citadel were initially called in to demolish an existing house on the site and build the new home to an architect’s design.
However, after reviewing the brief they were able to suggest significant improvements to the original architect’s design, significantly increasing the living space and improving the lighting quality of the basement area by providing larger glazed areas to the swimming pool and entertainment room.
Increased access to the stairs to the basement was create from the garden area with staggered planter boxes for added excitement and interest. A glazed terrace area on the ground floor over the area just outside of the swimming pool was also created.
The development was led by Citadel Design and Construction Director Masoud Irani, who said the project was not without challenges;
“This was an interesting project and it has been wonderful to deliver such a beautiful family home for our client.
“Creating such an extensive basement level in this part of north London meant we had to go to great lengths to guard against the possible presence of small underground streams, drilling more than 120 secant piles to a depth of 13m.
“As well as the reinforcement cages used in the piles an additional 97 tonnes of reinforcement were used to build the base slab and retaining walls around the site.
“When we took over the project we also had to address a number elements, essentially the internal layout and the roof which was designed as a butterfly roof.
“We managed to simplify the roof structure and made it into a crown roof that by itself provided 700sqft of additional usable space but at a lower cost.
“We also extended the basement to house a larger swimming pool. These alterations allowed for the lift shaft to extend to the second floor as desired by the client.
“The changes we made increased the size of the house from 8500sqft to 10500sqft internally without significantly affecting the overall budget.”
The basement walls were made up of 600mm piles with 250mm reinforced retaining wall covered with delta membrane tanking 100mm of insulation and 140mm block work.
The base is made up of 220 cellcore, 400mm reinforced slab, delta tanking membrane, 100mm insulation and 70mm structural screed.
The construction of the floors above ground was made up of steel columns and heavy masonry blockwork. External walls are rendered with self-coloured render with bespoke natural stone window surrounds.
The house is fully equipped with the latest Lutron lighting and AV systems. Internal and external doors are made by a bespoke joinery company.
Abode Affiliates
COPYRIGHT © Abode2 2012-2025
























































































































































































































