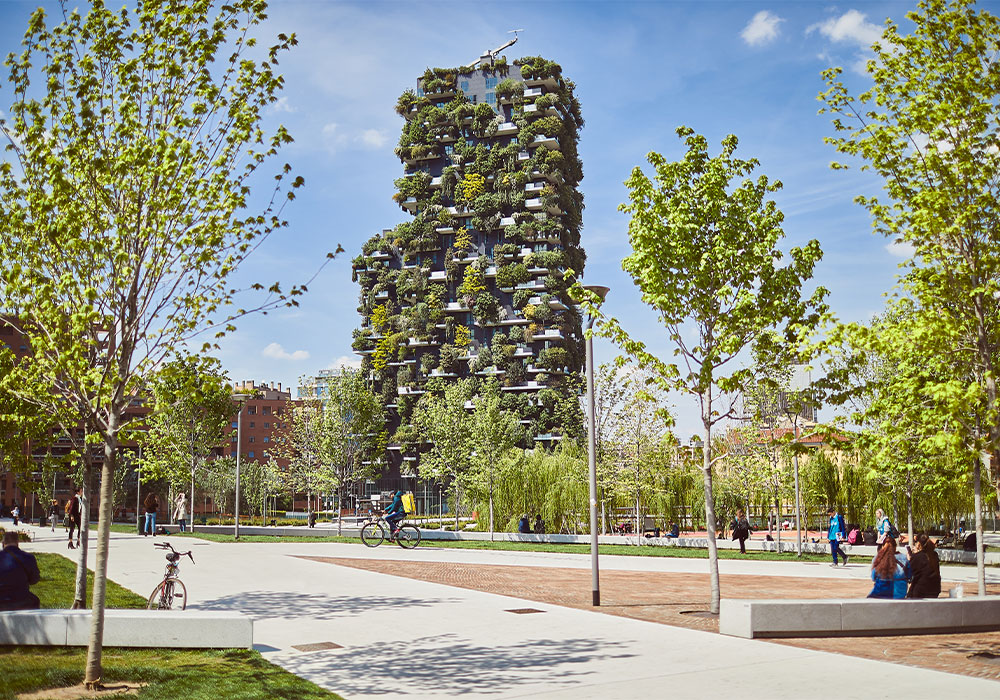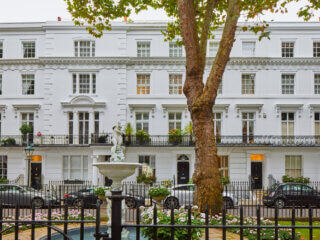
Forest In The City
15.06.21The Bosco Verticale, located in Milan, is unique and acts as the world’s first ‘vertical forest’ architectural concept and is arguably one of the most recognisable global icons of sustainable city living.
The multi award-winning building is one of the most renowned symbols of green urban development in the world. The penthouse boasts bespoke interiors created through a collaboration between global interior and architectural designer, Dara Huang of Design Haus Liberty, and the quintessential Italian designer, COIMA Image. Occupying the entirety of the 26th floor, the penthouse features a quadruple aspect for 360-degree views of the entire city, across the famous spires of the Duomo di Milano cathedral right out to the Italian Alps. Six individual terraces provide a variety of outdoor spaces on all four facades of the building, each enveloped in the fragrant trees, shrubs and plants that clad the landmark building, acting as private gardens in the sky.
The concept behind the Vertical Forest, that of being a “home for trees that also houses humans and birds”, defines not only the urban and technological characteristics of the project but also the architectural language and its expressive qualities. On a formal level, the towers are mainly characterized by large, staggered and overhanging balconies (each about three metres), designed to accommodate large external tubs for vegetation and to allow the growth of larger trees without hindrance, even over three floors of the building. At the same time, the porcelain stoneware finish of the facades incorporates the typical brown colour of bark, evoking the image of a pair of gigantic trees in which to live and which are rich in literary and symbolic implications. The contrast with a series of elements in white stoneware – the stringcourses of the balconies and some modules on the front of the windowsills – introduces a syncopated rhythm in the composition which breaks up and “dematerializes” the visual compactness of the architectural bodies and amplifies the presence of the plants even more. More than just surfaces, the façades can be viewed as three-dimensional spaces not only because of the denseness and function of the green curtain but also in aesthetic-temporal terms, due to the multi-coloured cyclical and morphological changes in the size of the plants.
The variations in colour and shapes of the plants produce a tremendous iridescent landmark in every season and it is highly recognizable even at a distance. In just a few years this characteristic has resulted in the image of the Vertical Forest becoming a new symbol for Milan. This principle of variation also acts in relation to the different treatments applied on the sides of the towers and the various floors, where the choice and distribution of the plants and trees reflects both aesthetic and functional criteria applied in order to adapt to the direction and heights of the facades. The development of the botanical component, the result of three years of studies conducted together with a group of botanists and ethologists, preceded the lifecycle of the building complex since it started in summer 2010 when the plants destined to be installed in the towers were in fact cultivated in a special botanical “nursery” set up at the Peverelli nursery and garden centre near Como in order to get them used to living in conditions similar to those found in their eventual homes.
Fusing the classic Italian elegance and craftsmanship of COIMA Image with the global influences and contemporary signature of Design Haus Liberty, the interiors concept brings an internationally inspired approach to this traditional Italian city. The bespoke design optimises the property’s unique connection to nature and creates a truly one-off home in the capital of fashion and style.
Abode Affiliates
COPYRIGHT © Abode2 2012-2025























































































































































































































