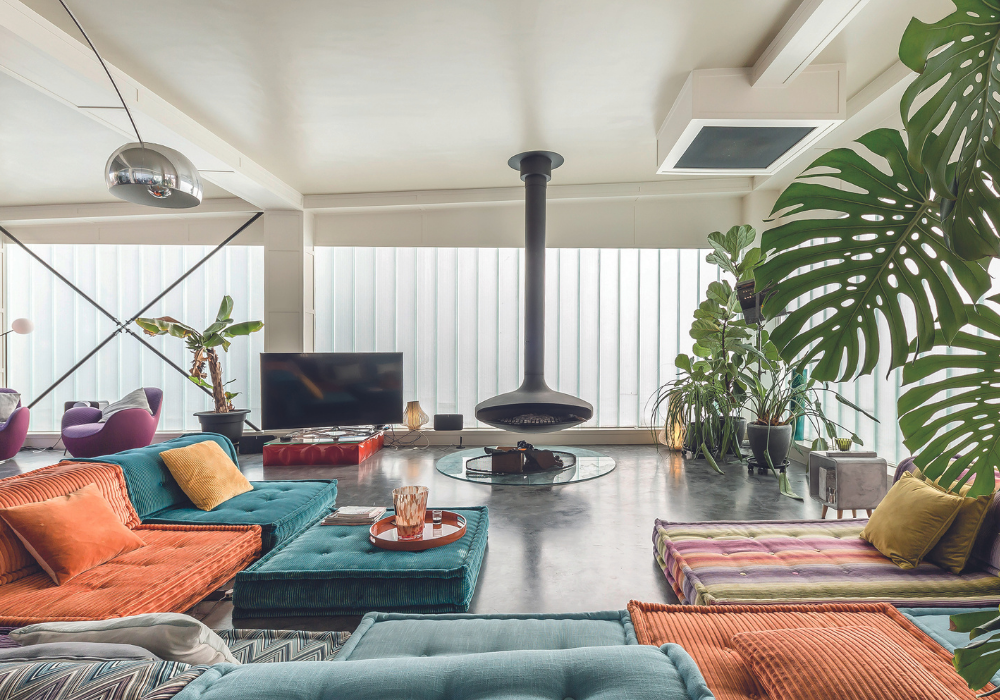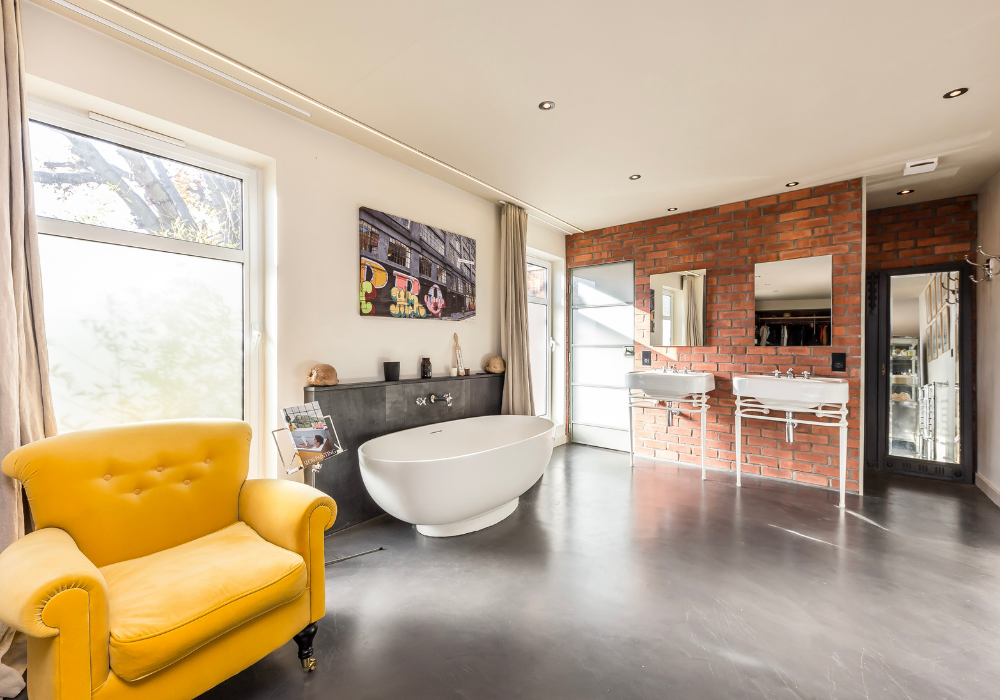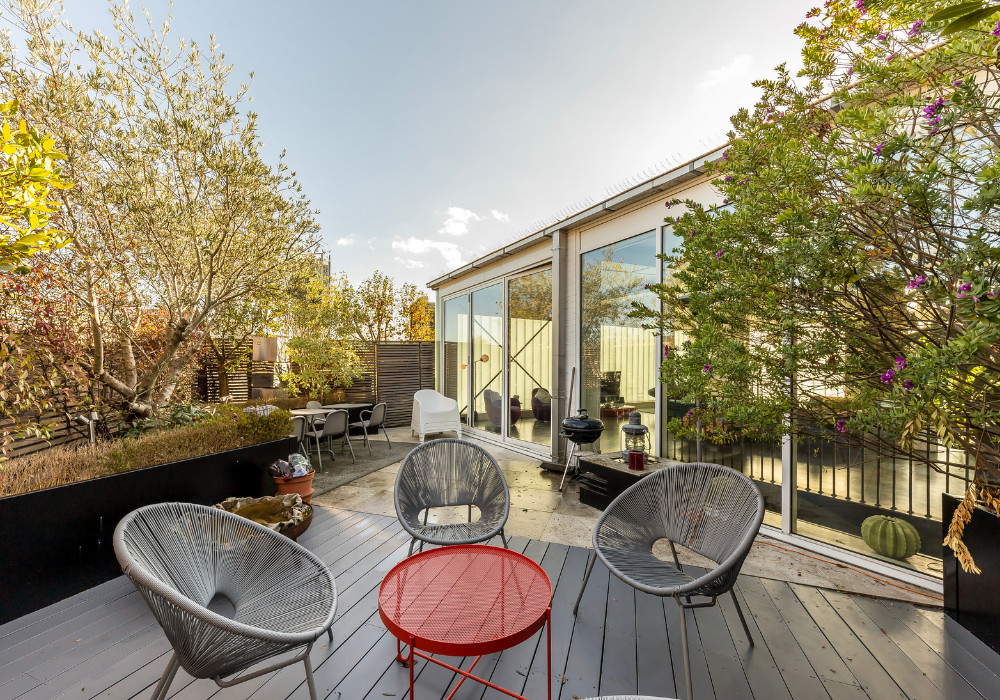
Factory Quality
27.10.21An elegant modernist former factory building at 49 Brunel Road in London’s Rotherhithe has been transformed into a cool and contemporary 5,000 square foot five bedroom home with large open plan living areas, floor to ceiling windows, retained industrial heritage features, a private roofgarden and off-street parking.
The three storey former factory building has a sleek grey and glass façade with large floor-to-ceiling windows and arender and brick façade. With a paved cobbled south-facing entrance courtyard with parking for two cars, the former factory building has been converted into a state-of-the-art five bedroom family house which has been full refurbished and modernised whilst retaining its industrial heritage and large dramatic interior spaces.
Boasting a cool industrial feel throughout, and the rare luxury of light-filled open plan living just moments from the Thames, the house is arranged over ground, first and second floors. The property features incredible architectural design elements including elevated ceilings, pillars, exposed brickwork, expansive windows, and contemporary dark polished concrete flooring, echoing its former life while adding to the modern industrial vibe of the interiors.
From the main entrance, a large hallway opens up onto the ground floor accommodation that is uniquely arranged in two parts and designed to act independently if required. To one side is a spacious double bedroom with an en-suite shower room, two guest WCs and a state-of-the-art nine-seater cinema, providing a brilliant entertainment hub for the whole family or film nights with friends. The self-contained wing is accessible through a concealed door and includes two further bedrooms and a shower room finished in polished concrete, with plenty of built-in storage options.
Soaring upwards through the house is the striking feature stairwell which incorporates a double height atrium space above parts of the staircase as it rises through the house. The family kitchen and breakfast/informal dining room, with a separate utility room, is on the first floor, along with the principal bedroom suite, incorporating a main bathroom, and a further bedroom.
The integrated kitchen and breakfast/informal dining room extends 40 feet across the full width of the property creating the ideal space for family meals and hosting dinner parties, while the feature floor-to-ceiling window ensures the space is flooded with natural light. The kitchen has a gloss white central island and a wall of white fitted units and cabinets with integrated steel finish appliances, complete with industrial style lighting and dark polished concrete flooring. Alongside the kitchen there is an 8-10 seat breakfast/informal dining area with a wall lined with bespoke modern joinery shelving and white fitted units.
The generously sized principal bedroom, accessed via a glazed dividing wall, showcases modern open-plan living at its best with a gas fire, ample wardrobe space, free-standing bath, dual sinks, and a separate WC.
On the entire top floor is a vast reception room with high ceiling and full height glazing, with folding glass walls opening onto a private timber decked roofgarden. This incredible 1,300 feet studio style reception space is bathed in an abundance of natural illumination through the expansive glazing, showcasing the open-plan versatility typical of the entire property.
With floor-to-ceiling windows on all four sides the dramatic reception room is arranged to provide a spacious living area, with a suspended log burner forming the centrepiece of the space, along with a 12-14 seat dining area and further reading/relaxation areas. The 30 foot private roof garden provides plenty of space for recharge and relaxation, or to entertain friends while enjoying views of the surrounding cityscape.
49 Brunel Road is positioned just metres from Rotherhithe overground station, and close by to Canada Water station and surrounding amenities in an amazing location – both remarkably quiet and unoverlooked, yet with unrivalled access to the rest of the Capital.
Located to the west of Tower Bridge and opposite the Isle of Dogs, Rotherhithe is a historic riverside district with a laidback community atmosphere ideal for those seeking a bit of calm amid city life.
Rotherhithe overground station runs services to popular locations such as Shoreditch High Street and Highbury & Islington, while a 5-minute walk to Canada Water station grants residents access to London Bridge, Bond Street, and Stratford International via the Jubilee Line.
Beautiful scenic walks with stunning views of the iconic London skyline are also within easy reach with the banks of the River Thames just moments away, as well as the green open spaces of King’s Stairs Gardens, Southwark Park, the Stave Hill Ecological Park, and Lavender Pond Nature Park. A wide range of shops, pubs, restaurants and delis are close by including renowned haunts such as The Mayflower, The Ship, The Brunel, and WatchHouse Café.
Lauren Felber, Sales Director of DEXTERS (London Bridge) says: “With its cool fusion of modern design and industrial heritage, set-back position, and well-connected location, 49 Brunel Road is a hidden gem of a property waiting to be discovered. The versatile open-plan layout facilitates modern living providing the future resident with the flexibility to reimagine living, dining, and working spaces with endless exciting possibilities.”
49 Brunel Road is available for sale with DEXTERS for £4,000,000, with a guided video tour or in-person viewing available.
Abode Affiliates
COPYRIGHT © Abode2 2012-2024

























































































































































































































