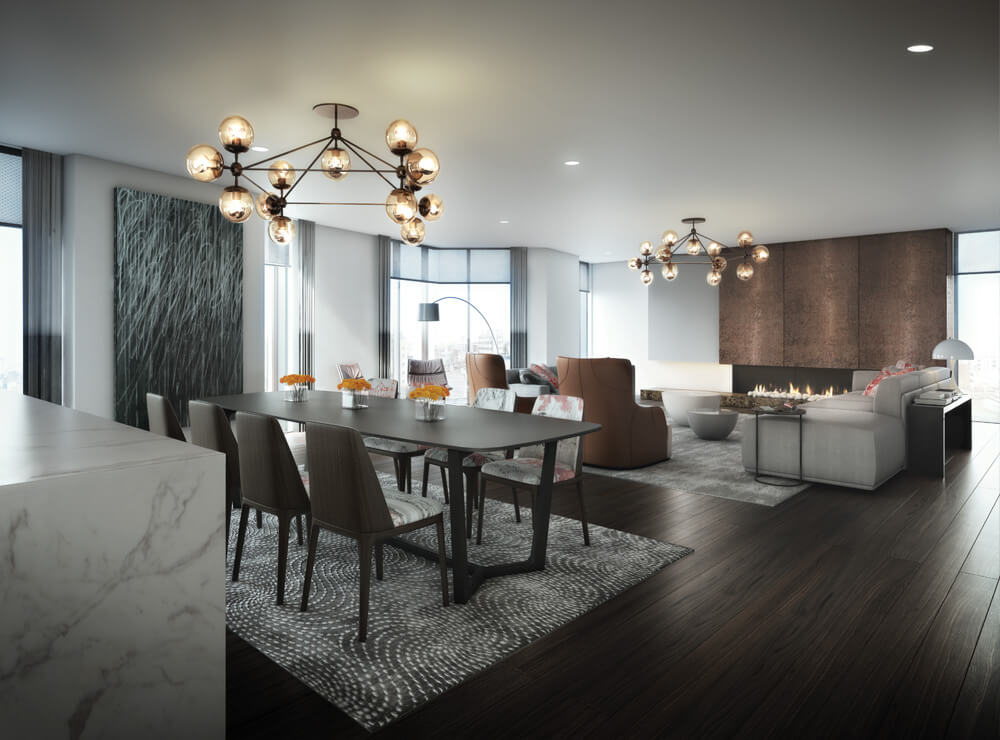
Demand Strong for Property in Central London’s Last Remaining Village
18.09.17Clivedale London today announce 15 out of 23 apartments at The Mansion, the first residential scheme from the Mayfair-based super-prime developers, have sold. The news comes on the same day that the project officially ‘topped out’ as the final joist was placed in the eagerly anticipated development in Marylebone.
Standing at 65% sold off plan, the popularity of the seven-floor property is testament to Clivedale, who set out to create a new benchmark for the Marylebone residential property market, and evidence that demand for the finest homes in the capital remains, and as such The Mansion continues to experience strong sales.
Tarun Tyagi, CEO at Clivedale comments; “The Mansion has offered us a rare opportunity to develop an exceptional product in a premium location and we are delighted with the level of interest we have seen in our first residential scheme. We are committed to creating properties as exceptional as those who live in them. Our success to-date demonstrates both the strength of the premium residential market and the enduring appeal of developments of this quality.”
The announcement comes as the development team, architects, designers and press gathered on the roof of The Mansion for the placing of a gold joist by the main contractor (McAleer & Rushe) marking the final component in the completion of the external structure of the building. The topping out is a significant milestone for Clivedale, and edges the development ever nearer to completion, set for Q2 2018.
The success achieved at The Mansion is testament to its unrivalled location, where Marylebone meets Mayfair, and the quality of its design, which sets a new benchmark for residential development in Marylebone. Designed by DSDHA architects, The Mansion is a contemporary interpretation of a classic London mansion block, encased in a unique Terracotta façade, a nod to the traditional red brick buildings of Marylebone. Internally, Arney Fender Katsalidis {AFK} are leading the design for the apartments, including 23 single level and duplex apartments ranging in size from studio apartments to two spectacular penthouses, which boast large open plan spaces and floor to ceiling windows in London’s exclusive W1 postcode
Those who have bought, and those who will buy the remaining apartments at The Mansion, will experience exclusive first-class services and 6,500 square feet of amenities. These, include a private residents’ lounge overlooking an intimate sunken garden; an indulgent spa and fitness centre with sauna, steam and private treatment room and a 25-metre pool, Marylebone’s longest private indoor swimming pool.
In addition to best in class amenities, Clivedale has partnered with a number of brands to service The Mansion, many of which serve the royal household, setting this development apart from other luxury Marylebone properties. Residents will each have access to a chauffeur-driven Bentley house car, Fortnum & Mason grocery deliveries, housekeeping from ‘Maid of London’ and dry cleaning services from ‘Jeeves of Belgravia’, with many more in the pipeline.
Located in Marylebone, opposite Bond Street station and behind the world-famous department store Selfridges, just moments from Mayfair, The Mansion benefits from the best of Marylebone and Mayfair’s shops, restaurants and cultural institutions as well as the wide-open spaces of some of London’s finest parks.
Prices for apartments at The Mansion, 9 Marylebone Lane, London W1U 1DB start from £4.7 million
For more information, visit www.themansionw1.com
Abode Affiliates
COPYRIGHT © Abode2 2012-2024






















































































































































































































