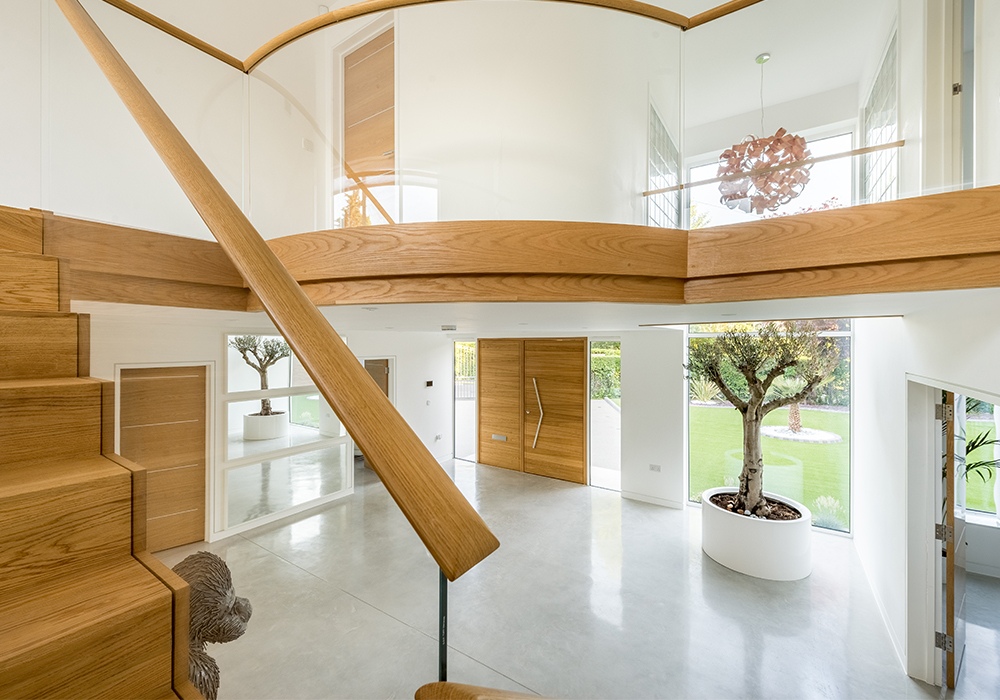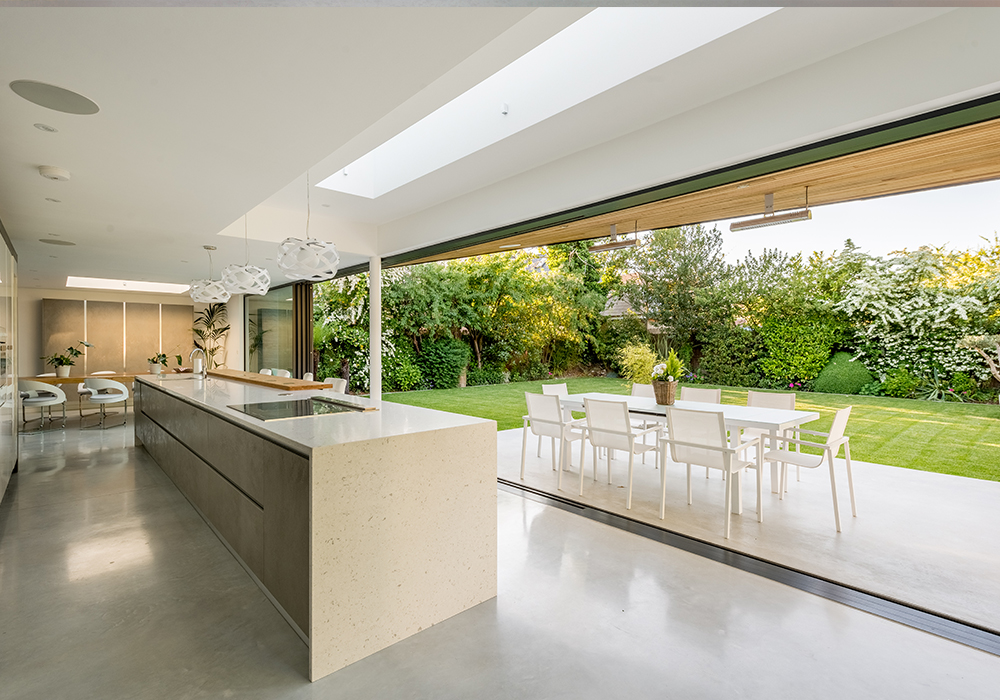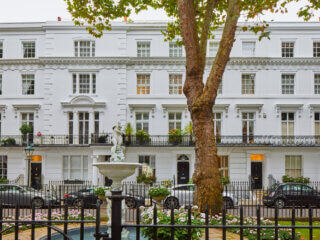
Creating Clarity
14.05.21Spatial Design Architects is a Multi Award- Winning RIBA Chartered Practice located in Brentwood, Essex, serving London and the Home Counties.
Spatial Design Architects specialise in quality contemporary architecture, with a strong focus on the design, detail and delivery of unique residential and commercial buildings in the South-East, UK and Abroad. Their selection of projects illustrates an extensive range of contemporary living, working and playing solutions, earning SDA a widespread reputation for a high calibre of work that has brought design solutions with imagination for over 20 years.
The RIBA chartered practice has recently been awarded Best Architecture Single Residence at the International Property Awards 2019-2020. This demonstrates to clients and the construction industry that Spatial Design Architect’s is committed to design excellence and customer service.
“We are passionate about making your project experience an enjoyable one and about creating innovative designs which transform our clients’ environments and expectations. We strive to provide a service that enables you to fully understand the process of your project from our initial consultation through to completion and final handover.” – Director | RIBA Chartered Architect
Spatial Design Architects hold a vision to design form, function and to blur the divide between internal and external spaces that individual homeowners, families, businesses and communities can enjoy, relax and work within. Creating tailored design solutions that have proven a delivery of success.
Beach House – Multi Award- Winning Project
786m² New Build Contemporary Home with Basement Swimming Pool
This project involved the design and project management of a contemporary style new build house overlooking the sea in Essex.
The client required a house with eco-technologies, low maintenance due to its location, a house that provides a stunning outlook and a design with a difference. The brief is for a 5-bedroom house with large open plan living space, indoor swimming pool, gym and child's play spaces over four floors.
Ayeloffs Walk – Emerson Park
Major Contemporary Extension and Refurbishment
Spatial Design Architects undertook a full contemporary refurbishment of an existing home, to design extensions both two-storey and single-storey to create a forever home. The clients desire was to create a contemporary villa style house with bold statements to both the front and rear elevations.
Abode Affiliates
COPYRIGHT © Abode2 2012-2025


























































































































































































































