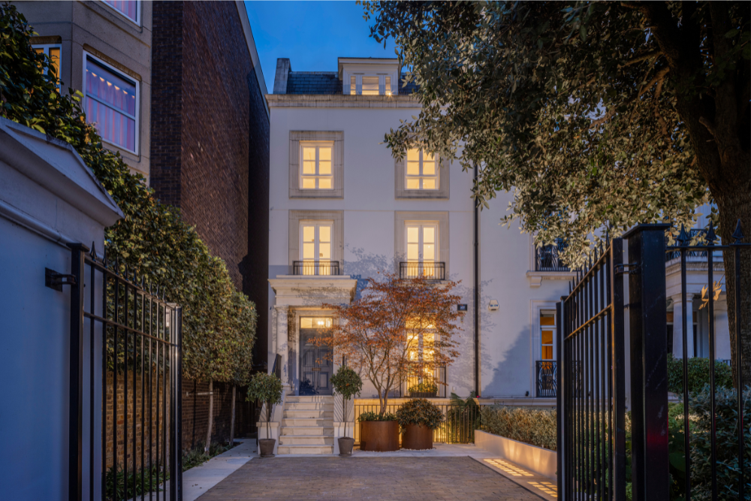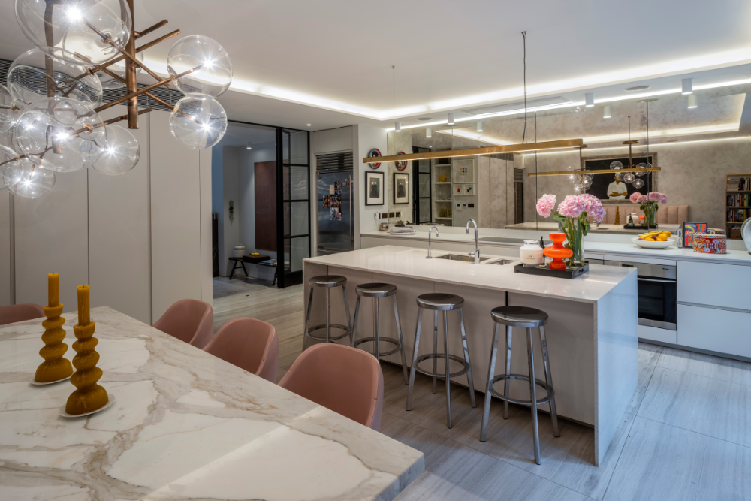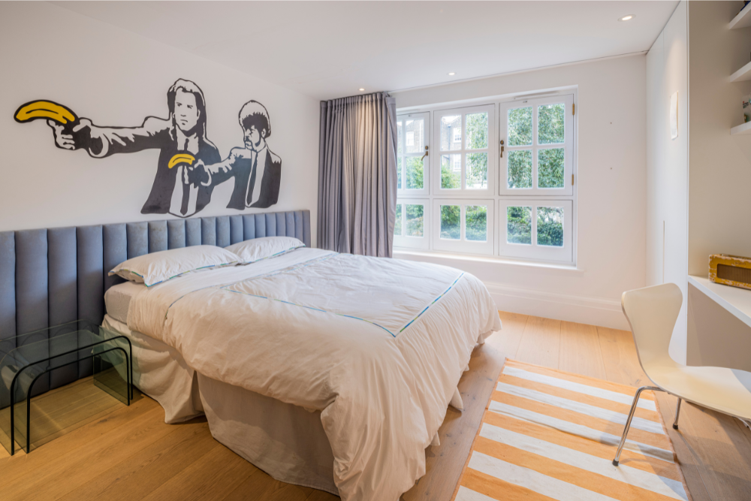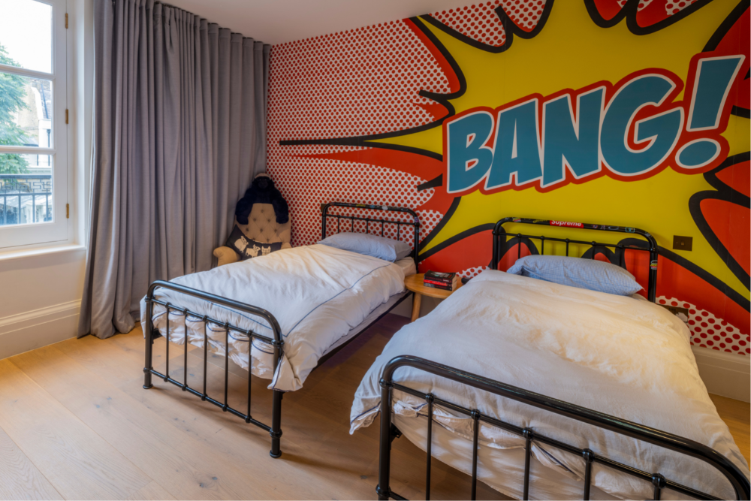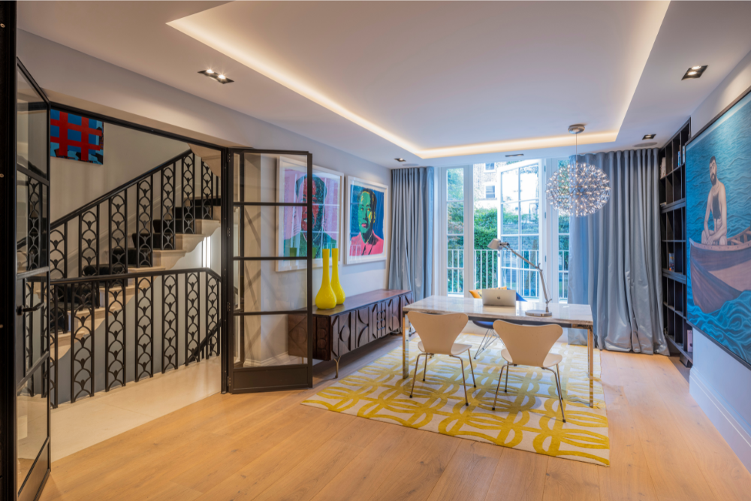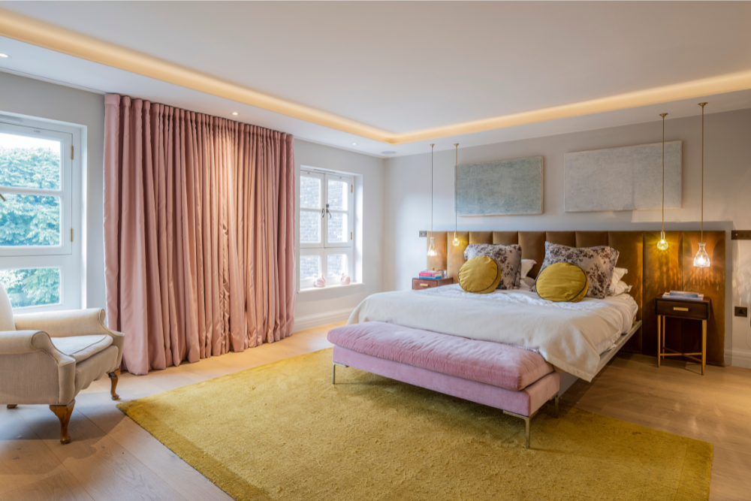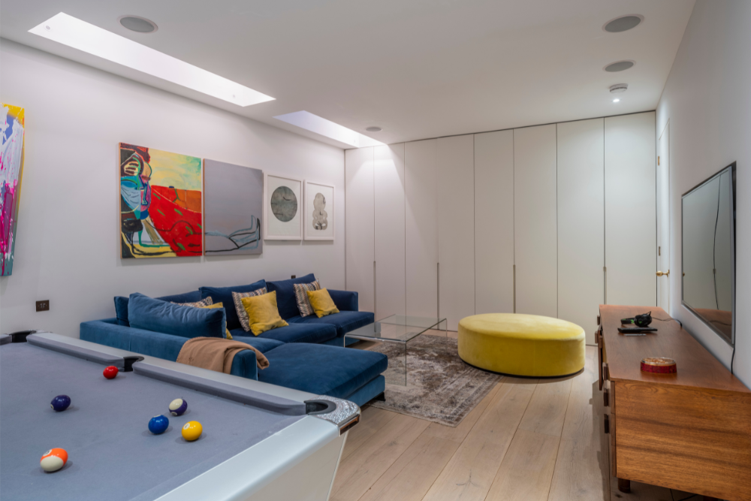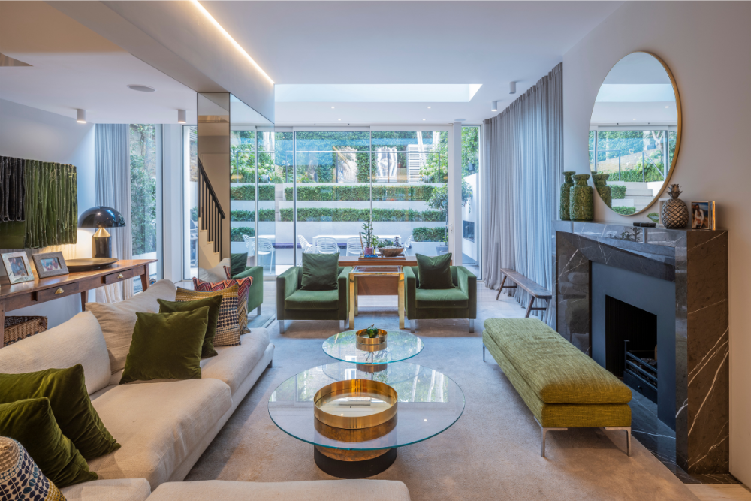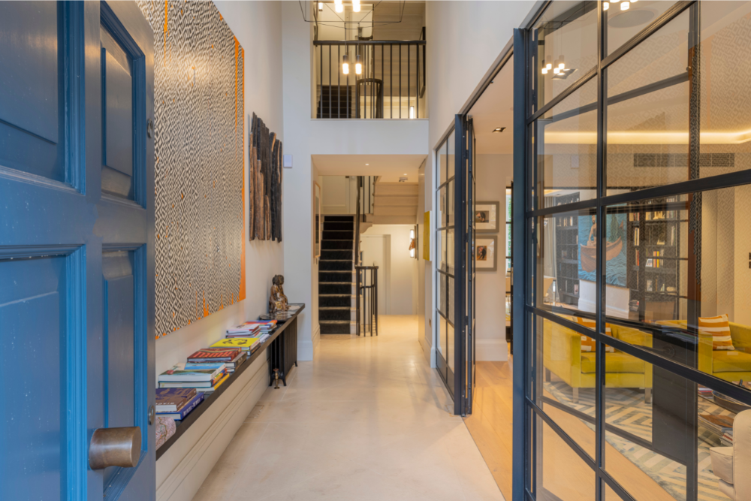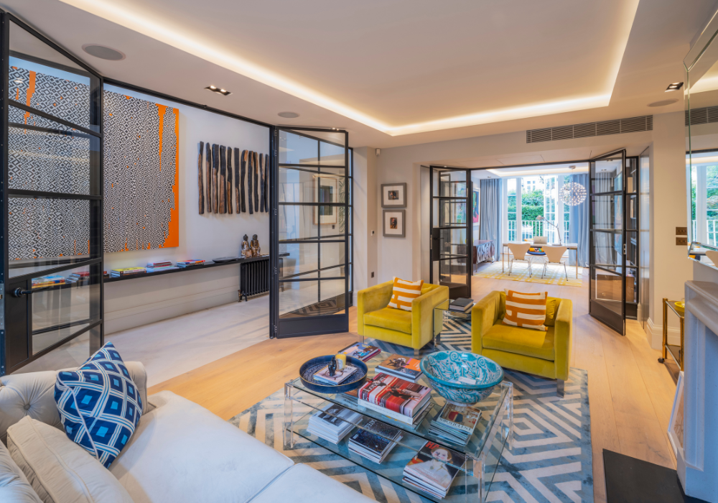
Artsy Architect
14.12.22Situated on Marlborough Place in the heart of London’s coveted St John’s Wood, is an impressive 4,758 square foot five-bedroom family home, for sale via Aston Chase for £9,750,000. Originally constructed in 2005, the Marlborough Place property was bought and renovated to exacting standards in 2015-2016 by award-winning architect and interior designer, Marek Wojciechowski, creating a vibrant, modern home for him and his family to live in.
Visionary architect Wojciechowski and his team at his self-titled firm Marek Wojciechowski Architects (MWA), drew on their expertise to reimagine and transform the traditional ‘family home’ style layout, elevating it to better suit modern family living. MWA’s current portfolio of homes is much sought-after, with a collective value of £255 million and previous clients include a host of royalty and sports stars in addition to some of London’s wealthiest players.
The Marlborough Place property, positioned behind traditional gates is arranged over five floors and comprises five bedrooms, six bathrooms and four reception rooms. In its initial conception it stood as a large house with three bedrooms on the upper two floors. The lower ground level was utilised solely as staff quarters and a garage, with the family’s key living taking place on the ground floor, which was limited to a reception room and small 129 square foot kitchen to the rear.
Wojciechowski has relocated the family space to the lower ground floor where the now 20 foot kitchen/dining room connects via Crittall steel doors to a bright, generously sized living room which benefits from full height glazing and direct access to a patio and raised south facing garden. The garage has been converted to a kids’ games room with a guest cloakroom and plenty of storage throughout, with the driveway located outdoors, atop the games room. The repurposing of the lower ground level develops the house’s function to that of a townhouse and means that the family now predominantly use the kitchen as an informal entrance.
Contrary to many other homes in the St John’s Wood vicinity this Marlborough Place property is not listed, and Wojciechowski took advantage of that by installing the home with a lift that serves throughout the rear of the building, adding a unique edge rarely found in the area.
The ground floor level features its own raised front entrance which offers a sense of grandeur and occasion, leading to the main entry hall from which Wojciechowski has removed volume making it strikingly double-heighted. To the right of the entry hall, through a set of imposing Crittall steel doors is a light and airy, formal reception room with another set of Crittall dividing doors to a study, complete with access to a south facing terrace overlooking the garden.
A concrete staircase with a green velvet runner and wrought iron stair railing leads to the first floor which comprises two bedrooms, a family bathroom and utility room.
The second floor is dedicated to hosting the large principal bedroom suite which features two walk-in wardrobes, an en-suite bathroom and separate shower room. A further two bedrooms and two bathrooms (one en-suite) are located on the third floor.
Wojciechowski’s passion for a correction project can be recognised by the alteration and subsequent change in address of his prior St John’s Wood home on Abbey Road, which he expertly rotated to face the more desirable street, Marlborough Place. Having garnered an appreciation for the residential road - and St John’s Wood as a whole - Wojciechowski chose his current Marlborough Place property after being charmed by the quality of the build, with its steel frame and concrete planks, along with some of the advanced specification incorporated by the previous developers which included a heated driveway, triple glazed windows and early forms of climate cooling that were scarcely seen in other homes of the time.
Graduating from University College London in 1998 and after working in Hong Kong and Shanghai on several residential and arts based projects, Wojciechowski’s return to London saw significant work including the redevelopment of the Royal Academy of Music in Regents Park and the award-winning redevelopment of the Baltic Flour Mills, Gateshead.
In 2004 Wojciechowski founded MWA, and his specialised focus became the central London property market, with particular expertise in the complexities of listed buildings and conservation areas. In contrast to other firms, MWA publishes their planning and success data, which plainly presents that they achieve the top level of permission, with 150/151 of planning permissions granted within the borough Westminster. One notable project in nearby Regents Park is The Diorama, the conversion
And reimagination of an early French concept theatre behind a Grade I listed John Nash façade, into high quality offices flanked by two single family homes to either side.
The finished architectural design of Marlborough Place provides an abundance of wall space to hang art, perfectly exhibited by Marek and his Art Dealer wife, Penny’s extensive collection which undoubtedly benefits from their Patronage of the Royal Academy, helping to support and fund students through their training, and in turn accessing an early opportunity to purchase the art that the students produce.
Marek Wojciechowski, Principal at MWA says: “I bought this home on Marlborough Place because it came onto the market at the right time, and I had a strong vision for the project. It gives me great joy to see how my team and I have transformed it into a significantly more spacious and appropriately modern family home. My family has had a wonderful time living here and we are now ready to pass it on to the next lucky family.”
Max Curtis, Associate Director at Aston Chase says: "I have admired Marek's work over many years and subsequently referred several clients to MWA all of whom, without exception, have been hugely complimentary of Marek and his team, so it was a great privilege to be given the exclusive mandate by Marek & Penny to represent their wonderful family home."
Mark Pollack, Co-Founding Director at Aston Chase says: "Marlborough Place represents a rare opportunity for discerning buyers to own and live in a home specifically designed by a leading London architect for the use of his own family. Consequently, not only is it aesthetically striking but it is also a superbly planned and fully functioning family home benefitting from great attention to detail. The leafy village of St John’s Wood, only minutes from the West End, has long been extremely popular to both local and international buyers many of whom are attracted by the presence of The American School in London, providing American education to an international student body, St John’s Wood Underground Station (enabling access to Canary Wharf on the Jubilee Line in just 20 mins) not to mention Regent’s Park, the largest open recreational space in London which, along with the adjoining iconic Primrose Hill, are both on the doorstep so it is hardly surprising that NW8 has become one of London's golden postcodes.”
Mark Pollack continues: “Indeed, with demolition works having finally started on the St Johns Wood Barracks site (destined to be one of London's landmark prime residential developments) the area will greatly benefit from the awareness generated by a project of this scale and quality and, in due course, the premium prices that will inevitably be sought will positively impact on the value of the surrounding properties. So, not only does Marlborough Place provide an outstanding opportunity to purchase an exceptional family home but also the potential for meaningful future capital growth".
Marlborough Place is available to buy for £9,750,000 via Aston Chase.
Abode Affiliates
COPYRIGHT © Abode2 2012-2024





