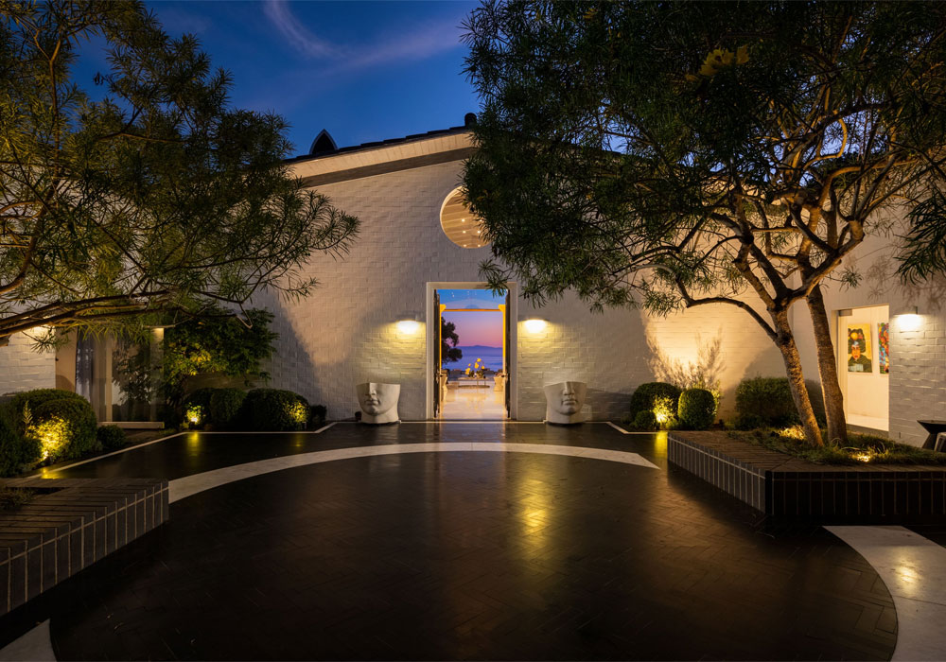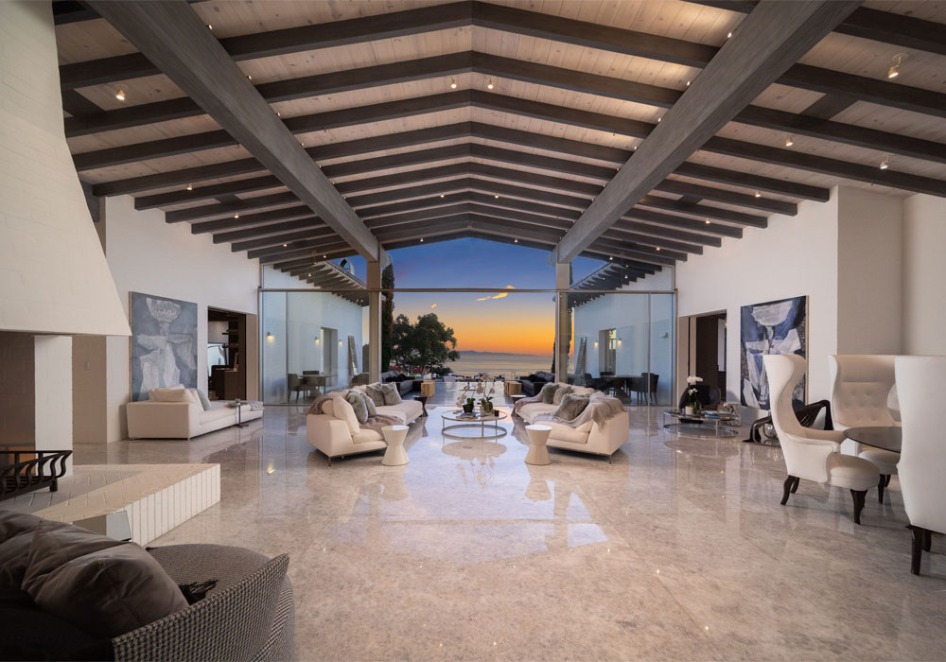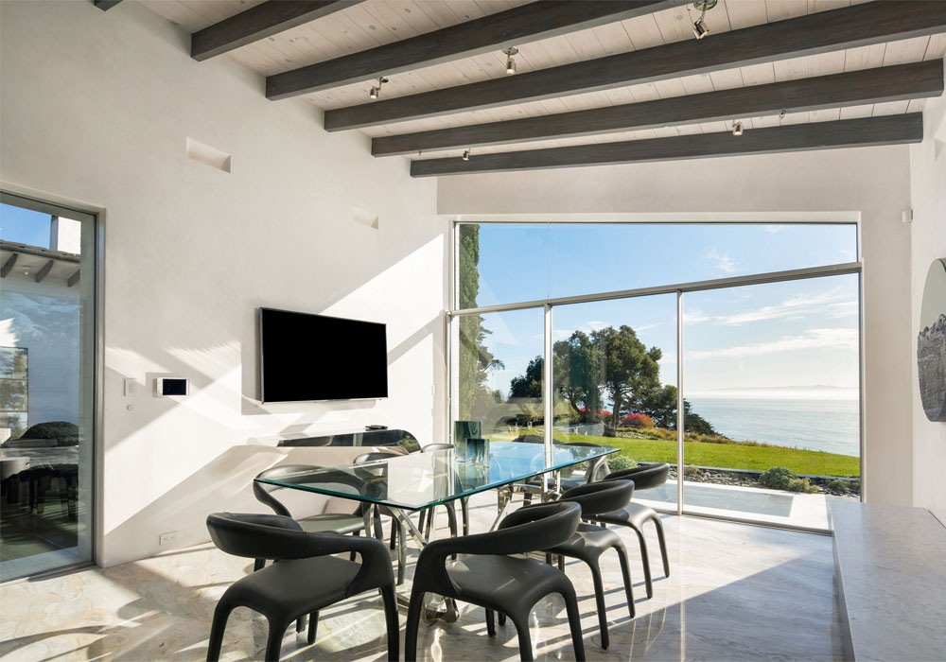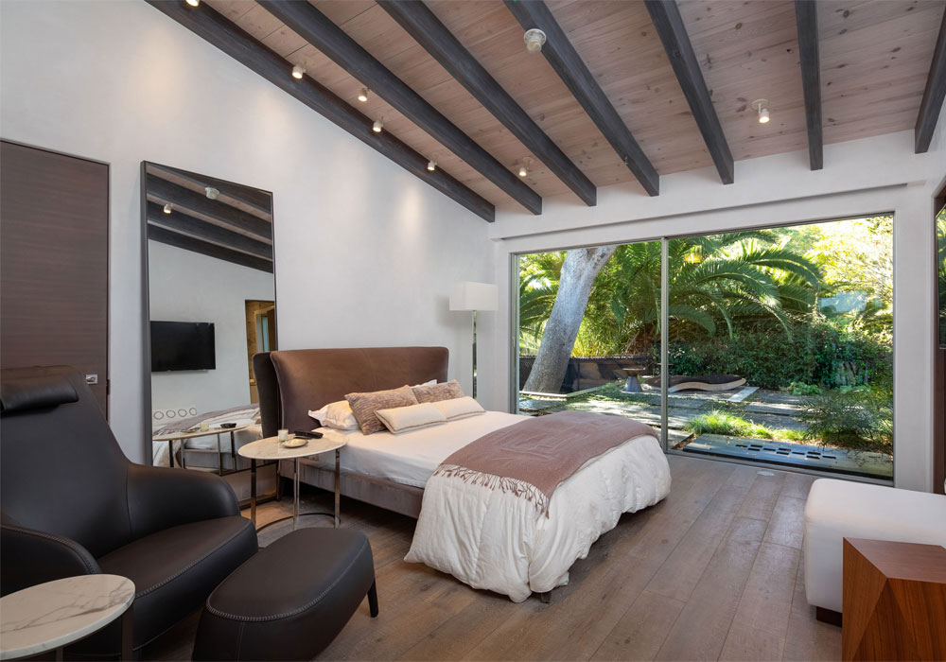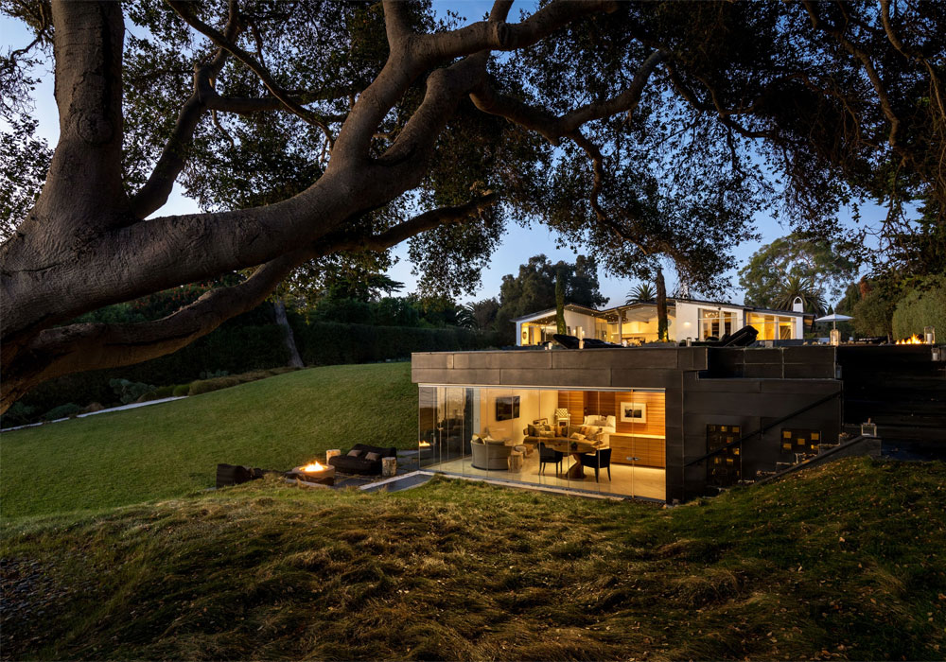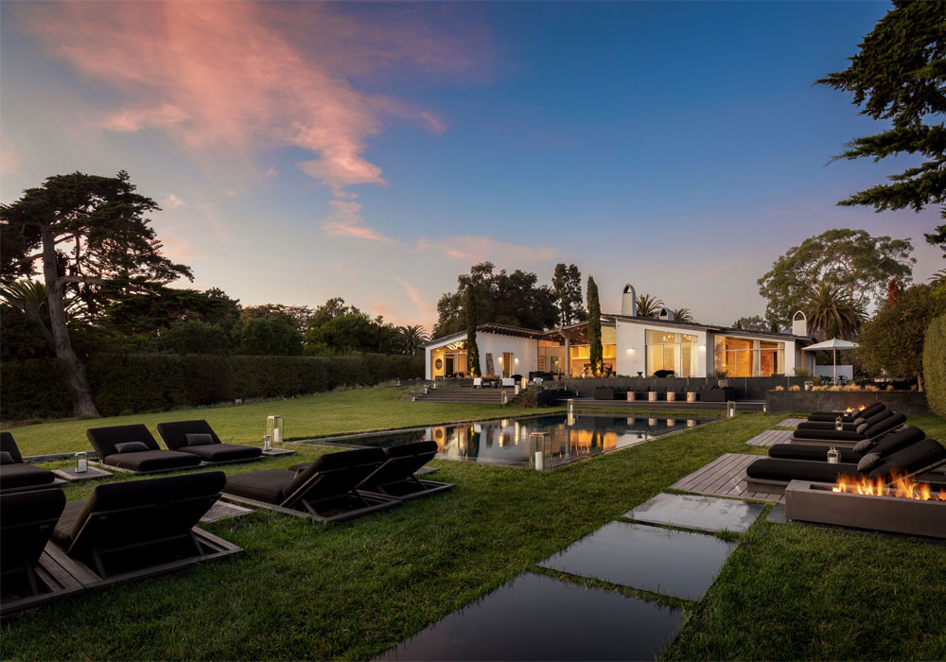
Architectural Legends Modernised Legacy
08.03.21In 1970 legendary architect Wallace Neff designed the Santa Barbara home weekend home of Macy’s Department store heir Robert K. Straus, the house is now known as Straus House, and the iconic home is now reportedly on the market.
Neff became the favoured architect to the Hollywood elite from the 1920’s till his death in 1982, designing a number of Southern California’s most important homes. One of his most famous designs was Pickfair. The Pickfair estate was the first Beverly Hills celebrity mansion. Designed for Mary Pickford and Douglas Fairbanks, who were one of the most popular Hollywood couples of their time. The estate included the first residential swimming pool in Los Angeles and Life magazine famously compared it to the white house.
Although Pickfair was demolished in 1990, Neff’s legacy continued. His homes were, and still are, favoured by some of the biggest names in pop culture including Charlie Chaplin, Groucho and Harpo Marx, Darryl Zanuk, Bob Newhart, Madonna and Diane Keaton. Not only designing for the Hollywood elite, Neff is also known as the creator of the California style. His use of vaulted ceilings, courtyards, luscious landscaping designs and the use of lots of glass, became synonymous with the location of his builds.
Neff’s reputation made him the desired designer for Robert K. Straus when we hired the architect to design his holiday and weekend home in Santa Barbra in 1970. Over the last 50 years the property was sold and has been expanded, modernised and restored.
Located on around 1.53-acre of ocean fronted plot, the property has breath taking views of the Pacific Ocean. Straus House is in the North Santa Barbara suburb of Hope Ranch. The specially commissioned mansion has all the hallmarks of a Neff design.
The ‘H’ shaped house sits behind a gated entrance and bleached-white scallop seashells and contrasting black tile driveway. The glamourous looking driveway leads up to the large motorcourt and through delicately designed wrought-iron gates is a classic mansion-style courtyard. The courtyard follows on from the contrasting colours design of the driveway and perimeter wall, with dramatic black tile flooring against the stark, whitewashed brick walls.
The entrance of the house open into the central social section of the home. The large gathering room has vaulted ceilings and a floor to ceiling glass wall to allow the view of the Pacific ocean that can be enjoyed in front of the Neff designed raised fireplace.
Across the two wings there are five bedrooms and five bathrooms. The chef’s kitchen has been totally refurbished and the dinning room boasts another set of amazing ocean views. The houses den room features a fireplace and among the vase space of the home is a wine cellar and home theatre.
The gardens are meticulously designed to accentuate the unique view. To make sure the sea is visible as much as possible the guest house has been built under the back lawns first level, leaving the view fully unobstructed.
The Straus House was previously listed in 2017 for $32.75 million, the current price not published and is only available via direct request by prospective buyers.
Abode Affiliates
COPYRIGHT © Abode2 2012-2024





