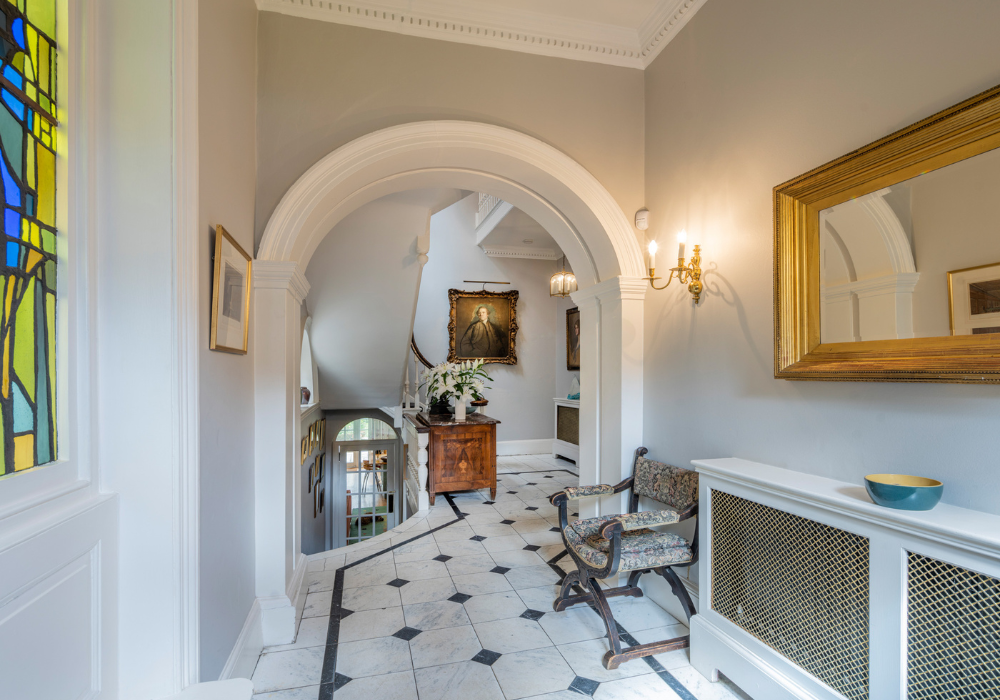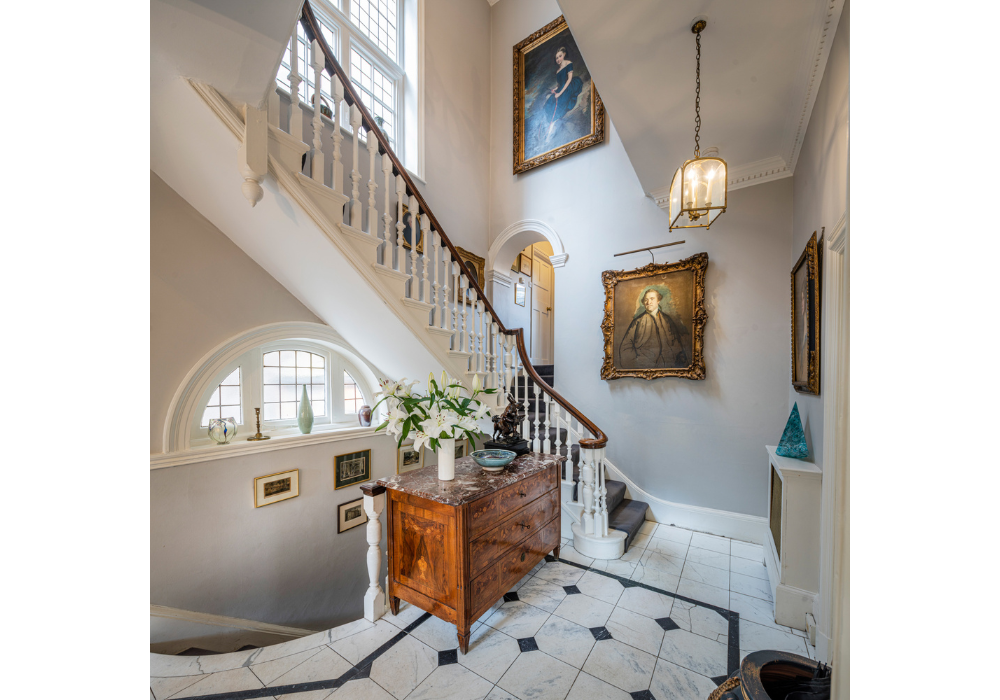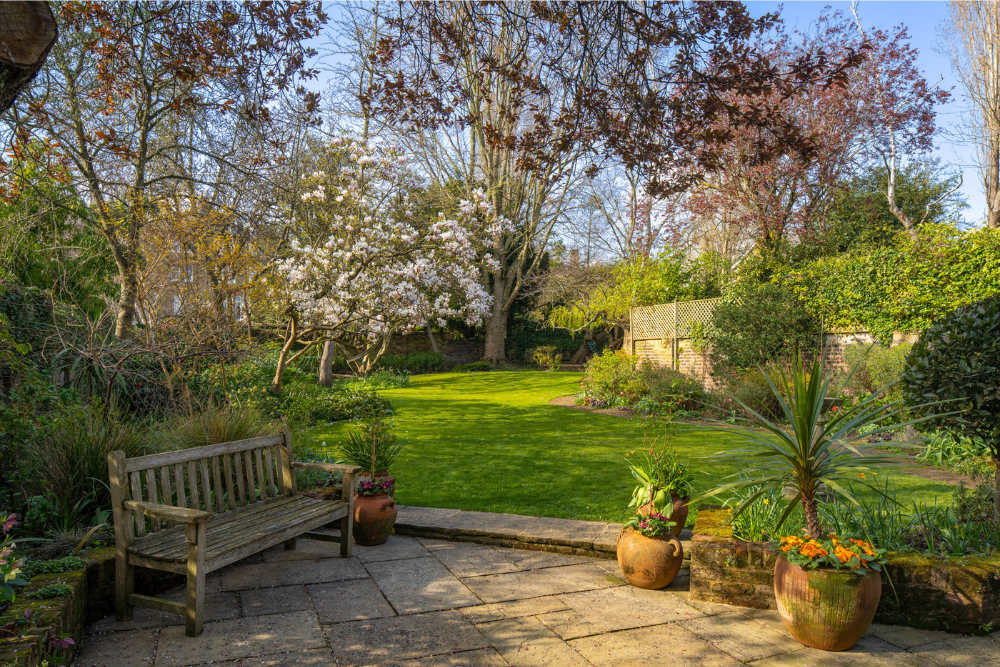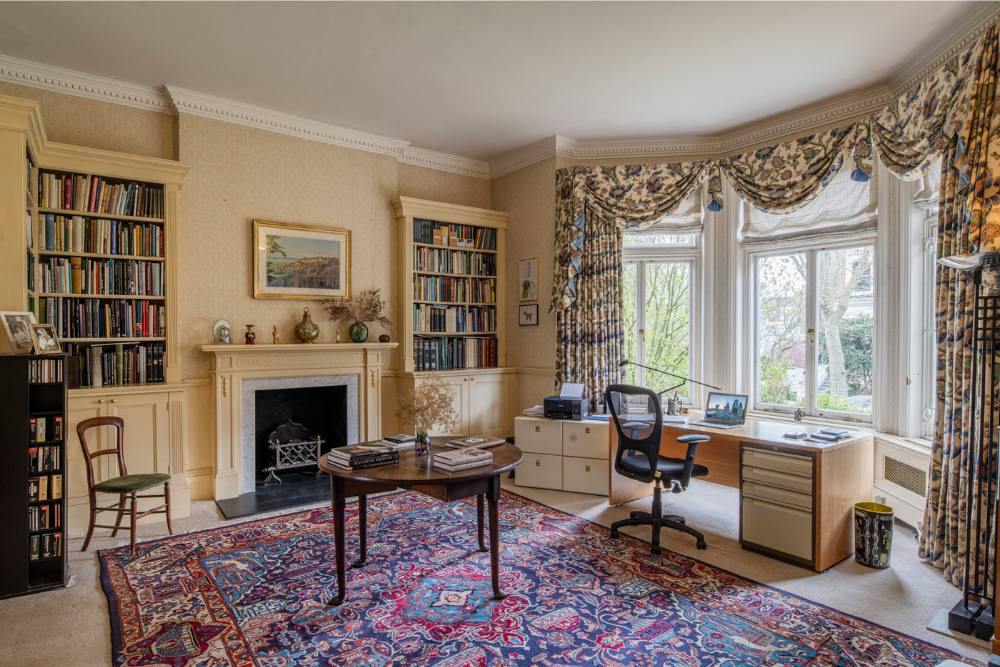
A Study In Art History
16.06.22An elegant Grade II Listed Queen Anne style family house on Steele’s Road in Belsize Park providing 4,958 square feet of accommodation including up to seven bedrooms, three reception rooms and a self-contained garden level flat set in 0.26 acres featuring a 128-foot country style rear garden is for sale via joint sole selling agents Aston Chase and Savills.
Released to the market for sale for the first time in 33 years, the attractive red brick detached home in Steele’s Village was designed in 1875 by Scottish architect John McKean Brydon (1840-1901) and built in 1876 next door to his own house. The property was designed by Brydon for the successful Victorian historical, military and portrait painter, Thomas Jones Barker (1813-1882). His paintings can be found in the Royal Collection, the National Army Museum and many other museums. One of his best-known paintings ‘The Secret of England’s Greatness’ was purchased by the National Portrait Gallery in 1974.
Born in 1840, JM Brydon was well known for designing public buildings such as the Old Vestry Hall at the rear of the Chelsea Town Hall on King's Road, as well as the Government Offices on Great George Street, which today house the Treasury, HM Revenues and Customs and part of the Cabinet Office. In 1871 he pioneeringly offered an architecture apprenticeship to Suffragette cousins Agnes and Rhoda Garrett, giving them an entry into training that no other practice was willing to allow, as architecture at that time was not considered suitable for women. The two cousins broke into the male dominated profession and established A & R Garrett House Decorators, one of the first all-female interior design firms in Britain or anywhere else.
Brydon went on to design the Hospital for Women on Euston Road, later renamed The Elizabeth Garrett Anderson Hospital in memory of its founder (Agnes’ sister and Rhoda’s cousin) who was the first woman to qualify in medicine in Britain. He subsequently developed The School of Medicine for Women in Handel Street in 1896, shortly before he died in 1901.
Featuring bay windows on each of the upper ground floors, the house’s red brick façade illustrates a significant moment of change in English architectural taste, marking the move from 1870’s style stucco to 1880’s Queen Anne. Led by the influence of William Willett - architect and inventor of British Summer Time - JM Brydon’s 1876 construction was amongst the first of a new wave.
The kitchen/dining room, located in a prominent 31 foot room opens directly to the garden and is perfect for family gatherings, preparing meals and informal socialising.
The drawing room and study/library on the raised ground floor, possess high ceilings and large windows creating bright and inviting living spaces. Designed to inspire creativity, the two rooms are interconnecting by a set of sliding pocket doors which, when left open, give the rare impression of an open plan space in a period home.
In the entrance hall there is a beautiful blue and yellow stained-glass window commissioned by the previous owner and designed by Hans Unger, a refugee from post-war East Germany, in the 1960s. Upon moving to London, Unger worked as a poster designer and graphic artist for London Transport and the Post Office, before establishing The Unger Mosaic Workshop with Eberhard Schulze in 1958 to design and produce mosaics and stained-glass windows. Some of his mural mosaics are also in The Royal Free Hospital, London, local to Steele’s Road.
Often during the Victorian era staircases were dark and enclosed. In contrast, the staircase in the inner hall at Steele’s Road has the benefit of a significant volume in addition to windows at ground and first floor levels enabling light to cascade into the living spaces. Under the half turn staircase sits an arched lunette window which cleverly echoes the shape of the archway in the entrance hall, a reflection of the fine attention to detail of the architect.
The garden level has its own entrance, enabling its function as a self-contained garden flat with an additional kitchen, family room, utility room, wine cellar and guest cloakroom alongside its bedroom and bathroom. There is also an integral garage with direct access into the house.
On the first floor the principial bedroom offers wonderful views over the rear garden and has an 18.8ft main bathroom. The principal guest bedroom suite also overlooks the gardens and has an ensuite bathroom. In addition, there is a third bedroom on the first floor presently utilised as an extra study. On the second floor there are three further bedrooms which share a family bathroom and a walk-in linen room which could easily be reinstated as a second bathroom. At the very top of the house there is a sizeable attic suitable for storage of luggage etc.
Another distinctive feature of the house on Steele’s Road is the enchanting country style rear garden, which has a sweeping lawn bordered by mature trees and planting, complete with a patio and benches. This private oasis would make a fantastic entertaining space during the summer months, and a quiet space to relax and unwind on the weekend.
Mark Pollack, Co-Founding Director at Aston Chase says: “This home provides a once in a generation opportunity to purchase an outstanding Grade II Listed period family house on an unusually large plot of a size rarely found so close to central London. In addition to the wonderful garden, the property also benefits from a self-contained garden flat and offers a rare opportunity for an incoming purchaser to create a home to their own specification. Steele’s Road is widely regarded as one of the most desirable streets in Belsize Park and past famous residents on the street include actors Sir Derek Jacobi, Bob Hoskins, Jude Law and Sadie Frost.”
“Situated on a quiet tree- lined road, this best-in-class home is likely to attract strong interest from both pan-London and local buyers as the property would be ideal for a growing family in need of more space both internally and externally. With numerous independent schools nearby and both Hampstead Heath and Primrose Hill within easy walking distance, the property represents an exceptional opportunity to both deploy capital and at the same time secure a magnificent family home.”
Steele’s Road is named after Sir Richard Steele, co-founder of famous publications such as Tatler and The Spectator who in 1712 lived on a cottage on nearby Haverstock Hill. Steele’s Road is widely acknowledged as one of the most sought-after streets in Belsize Park and is equidistant between Hampstead Village, Primrose Hill and Camden yet also within easy access of central London via the respective Underground Stations of Belsize Park, Chalk Farm (Northern Line) and Swiss Cottage (Jubilee Line).
The house on Steele’s Road is for sale with a guide price of £8,350,000.
Abode Affiliates
COPYRIGHT © Abode2 2012-2024



























































































































































































































