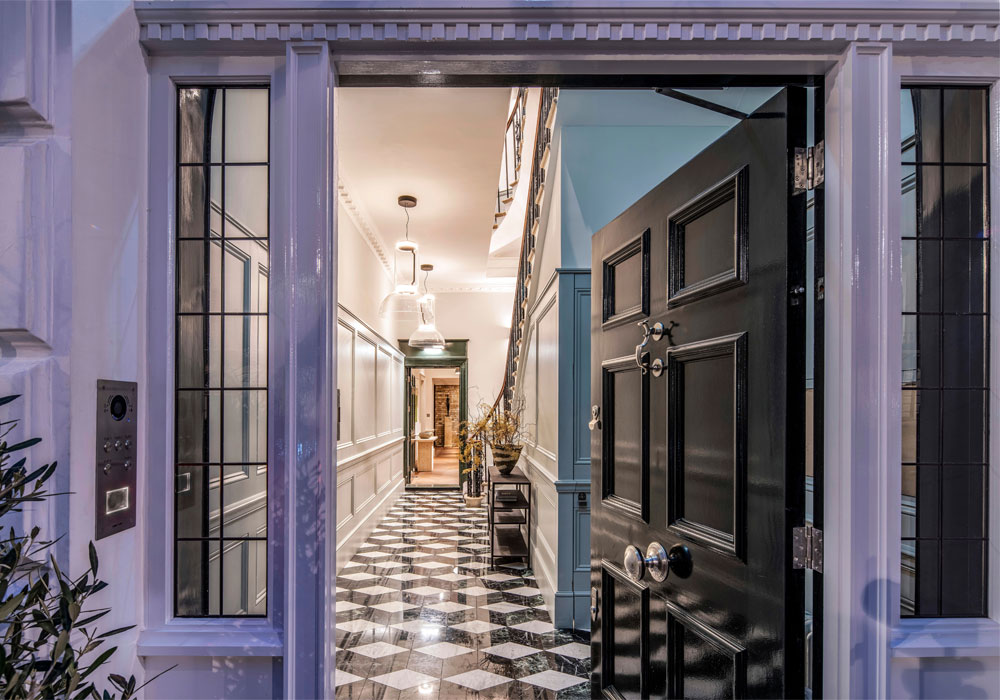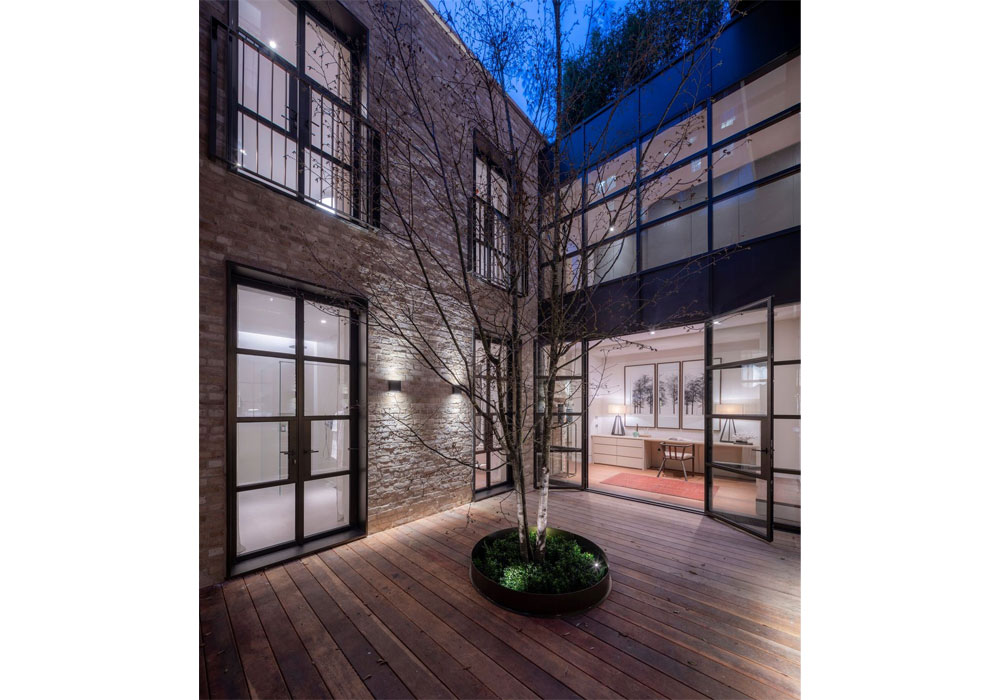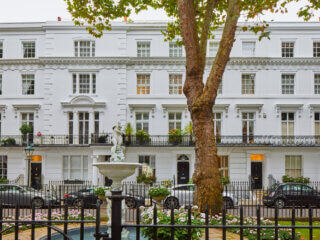
A Modern Renovation With Real History
18.03.21Looking around this amazing property, it wouldn’t take Sherlock Holmes to uncover the mystery of its Royal appeal. Abode2 takes a look around the beautifully renovated property, now house six striking apartments maintaining the glamour and grandeur of its original design.
The elegant and grand Grade II listed Georgian townhouse at 16 Devonshire Place in London, with links to Sherlock Holmes and Royalty, has been transformed into Marylebone’s finest new boutique apartment scheme providing six exceptional apartments including one, two and three bedroom homes and a four bedroom duplex residence; ready for immediate occupation, for sale exclusively via joint sole agents Aston Chase and Beauchamp Estates.
Originally built in 1790 by renowned Marylebone architect and developer John White, under the auspices of landowner the 2nd Duke of Portland, the townhouse at 16 Devonshire Place is located on one of the widest and deepest plots on the street. The principal reception rooms, generous ceiling heights, decorative ceilings, cornices and Neo-classical Georgian fireplaces were designed by Thomas Collins , the celebrated ornamental plasterer and interior decorator whose clients included the Crown Estate, Somerset House and the Royal Academy.
Owners included Lord Arthur Hobhouse, a judge, and between 1880 to 1900 Frederick Willis Farrer a solicitor whose clients included Sir Arthur Conan Doyle who consulted at 2 Devonshire Place. Farrer and Doyle’s teacher Joseph Ball helped create the character of Sherlock Holmes. During the inter-war period the house was owned by George Riddoch the Harley Street neurologist, and from 1950, for almost four decades, it was the home of Oswald Vaughan Lloyd-Davies, the Harley Street surgeon and President of the Royal Society of Medicine whose clients included HRH Princess Mary and HRH Princess Marina, Aunts of HM The Queen.
Now, after a five year renovation project led by boutique developer DAO Estate and award winning architectural practice MWAI, 16 Devonshire Place has been restored and transformed into arguably the finest new boutique apartment scheme in Marylebone.
Sympathetic restoration, preserving period details, combined with contemporary specification and architecture has created a collection of six highly individual apartments ready for immediate occupation, with a selection dressed as turn-key residences. A single buyer could acquire the entire development as a home and rental income, or various buyers can purchase homes for end use or investment. More/
Across the ground and lower ground floors is a magnificent 3,570 square foot four bedroom duplex residence, designed around a central courtyard garden and rear terraced garden with the layout benefits of a large house and ceilings up to 3.65 metres providing a spacious and airy ambience.
On the upper level, to the front of the duplex, the grand interiors of the townhouse provide an entrance hall, an inner hall overlooking the courtyard garden below, reception room and large family kitchen, dining room and family room. In a beautifully designed new build extension to the rear and lower level there is on the upper level a contemporary style second reception room with French doors opening onto the rear garden, with a feature staircase with skylight above, leading to the lower ground floor.
On the lower level are the principal bedroom suite, with walk-in dressing room and main bathroom, and guest bedroom suite, with walk-in dressing room and ensuite, both bedrooms face each other across the central courtyard garden, with full height glazing and French windows onto the courtyard bringing in light and the outdoors. There are two further bedroom suites, each with ensuites, opening onto a sunken terrace.
On the first floor is Marylebone’s ultimate batchelor pad, offering 1,014 square foot of accommodation with 4 meter high ceilings, eaturing a large double reception room with three full height French windows opening onto a balcony and terrace forming a living room, dining room and open plan kitchen. Double doors lead into the VIP bedroom suite with a bedroom, walk-in dressing area and a shower room/main bathroom.
On the second and third floors are two two-bedroom lateral apartments, 933 square foot and 1,122 square foot espectively, both with spacious reception rooms, incorporating a kitchen/breakfast area with central island, with one of the apartments having a separate dining room. Both bedrooms have ensuite bathrooms.
On the fourth floor and a fifth-floor mezzanine is a 1,369 square foot three bedroom apartment, with reception room with open plan kitchen and two bedrooms, one ensuite and a shower room on the lower floor, and the third bedroom with ensuite on the mezzanine level.
The sixth apartment is a 729 square foot one bedroom apartment on the lower ground floor providing a reception room with separate kitchen, a bedroom and a bathroom. This apartment could easily be combined with the duplex to serve as a home office suite or additional fifth bedroom suite.
The exacting specification at 16 Devonshire Place includes bespoke kitchens with granite or quartz stone worktops, integrated appliances, and some with central islands; bespoke engineered Oak flooring in custom herringbone design; custom design bathrooms with underfloor hearing and herringbone or large format statement flooring; beautiful artisan joinery to the wardrobes and storage units; comfort cooling and heating to all rooms; state-of-the-art home entertainment, working and security systems and where relevant restored or reinstated Georgian mouldings, cornices, dado rails and Neo-classical fireplaces.
The grand entrance hall has bespoke design marble flooring, high ceiling with period detailing and the restored sweeping cantilevered staircase, with staircase access to all floors and a new passenger lift serving the second to fourth floors.
16 Devonshire Place is available as an entire freehold building (POA) or as six separate apartments. For further information contact joint sole agents Aston Chase on Tel: +44 (0)20 7724 4724 or visit www.astonchase.com and Beauchamp Estates on Tel: +44(0)20 7722 9793 or visit www.beauchamp.com
Abode Affiliates
COPYRIGHT © Abode2 2012-2025




























































































































































































































