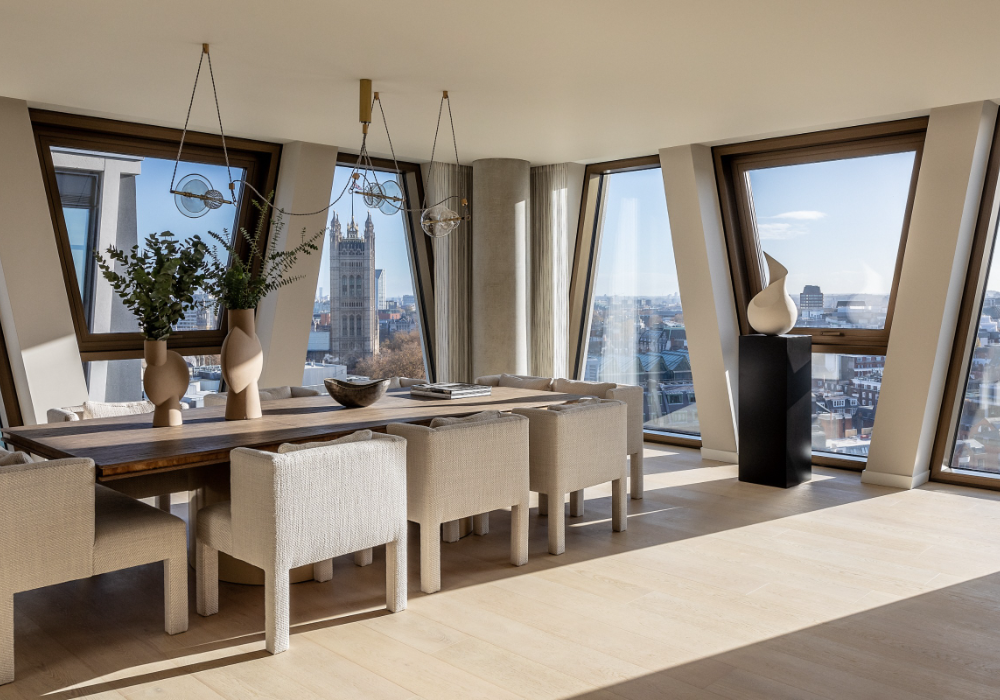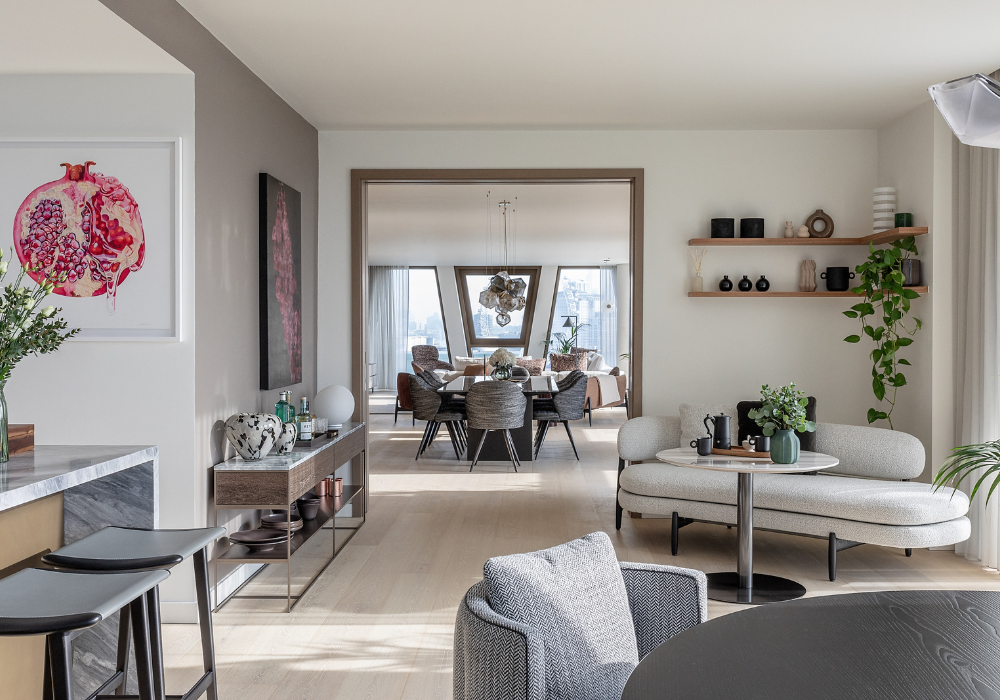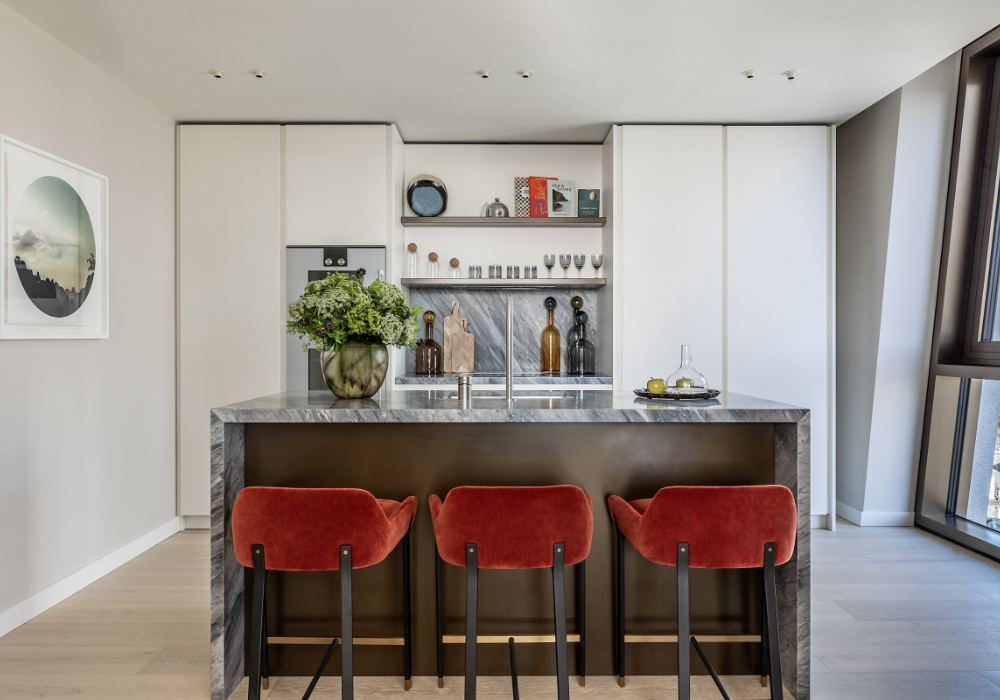
The Broadway At Orchard Place – How designers Interpret the same spaces
27.03.23Communal Areas at The Broadway by Interior Design Studio Nainoa
The Broadway, a new mixed-use, cultural and lifestyle destination, is the latest major London development by Northacre. Located between three Royal Parks, the one million sq. ft mixed-use scheme designed by award-winning architectural practice, Squire & Partners, occupies six towers on the former site of New Scotland Yard and, originally, the verdant orchards of Westminster Abbey. Views from the apartments’ floor-to-ceiling windows embrace London’s most internationally recognized landmarks, including Big Ben, the Houses of Parliament and Westminster Abbey.
Watch our tour here
Minotti Designed Apartment
The 4,672 sq ft four-bedroom, four-bathroom penthouse apartment, includes a self-contained one- bedroom apartment and enjoys uninterrupted panoramas over some of the capital's most recognisable landmarks. Minotti London’s approach effortlessly combines signature furnishing pieces from the latest 2022 and previous Collections with designs by industry titans, including Rodolfo Dordoni, Marcio Kogan/ studio Mk27, Nendo and Inoda + Sveje.
Minotti London’s principal tenet “innovation in the spirit of continuity” is central to the brand’s design for The Broadway. The discipline of artisan craftsmanship prevails inside and out: Minotti London’s furniture selections and the architectural framework by award-winning Squire & Partners maximise the exquisite views of the centuries-old urban landscape both by day and night.
The living room features the Goodman modular seating system designed by Rodolfo Dordoni from the 2022 Minotti Collection. The back-to-back configuration creates intimate seating areas which are also hypoallergenic. The Goodman is created with ‘flock’, the man-made feather developed by Minotti from recycled PET, giving the sofa a circular life span, with ‘flock’ also fully recyclable at the end of the sofa’s journey. The essence of the Goodman design is that detail becomes volume. With its clear 1970s imprint, the inspiration behind this design is the graphic character of those years, its ability to stratify and reduce the complexity of things into a few distinctive features.
The dining area features the remarkable Linha Fina table in Grigio Orobico from the collection by Brazilian architect Marcio Kogan / studio mk27. The Linha Fina dining table is a manifestation of Kogan’s constant pursuit of elegance in the proportions of his creations and his attention to detail. The architectural design of the Linha Fina reflects the ambiguity of furniture as architecture.
The elegant table is combined with Rodolfo Dordoni’s Leslie swivel dining chairs, which feature an enveloping backrest crafted from a cold-formed foam shell covered in soft padding. Its expertly crafted tailoring ensures that the upholstery fits like a glove. The arrangement and colour scheme effortlessly connect with the kitchen and living areas.
A stunning sculptural chandelier from the Welles Series by Canadian studio Gabriel Scott compliments and completes the look. Gabriel Scott’s pieces fuse his experiences in architecture, fashion and jewellery design. Working with jewellery enabled Scott to focus on the details and nobility of craftsmanship as well as the application of exquisite materials. The process influences his interpretation of decorative lighting, treating each piece as a creation of large-scale jewellery.
Natalia Miyar Designed Apartment
Natalia Miyar is one of the strongest international interior design talents to emerge in recent years. As a trained architect she approaches design with a skillful understanding of balance and proportion, creating spaces which are both considered and lively with a finely tuned eye for materiality. Her eponymous London atelier is a conduit for creative collaboration characterised by a confident and artful use of colour, pattern and texture. With bases in London and Miami the fast-growing transatlantic team spearheaded by Natalia create effortlessly luxurious homes that are sought by a global stable of private clients favouring a client-faced approach. 
Natalia Miyar, director and founder of Natalia Miyar Atelier comments:
“I am very honoured to be working with Northacre on this project. Their attention to property is second to none, throughout the entire process of rebuilding and reimagining these iconic London locations; this is maintained from the ground up from the quality of the architecture to the finishing detail in the joinery. Their commitment to a quality product is quite exemplary and it is easy for me to complete the picture when I am invited at the completion end of the process to layer beautiful things on top.
My design for the first show apartment aims to encapsulate the spectacular views of historical Westminster through The Broadway’s floor to ceiling unique diamond windows. These panoramic views are celebrated from an oversized dining table from which to truly entertain in style against a spectacular backdrop across the iconic London skyline.”
With striking architecture and triple-aspect panoramic views towards the capital's most treasured monuments and parks, the show apartment's interior is soft in palette, encapsulating the elegant lifestyle of a youthful, clean-living urban resident. The light, bright and generously proportioned reception rooms are paired with modern minimalist design creating a dialogue between the structure and the interiors.
Abode Affiliates
COPYRIGHT © Abode2 2012-2024
























































































































































































































