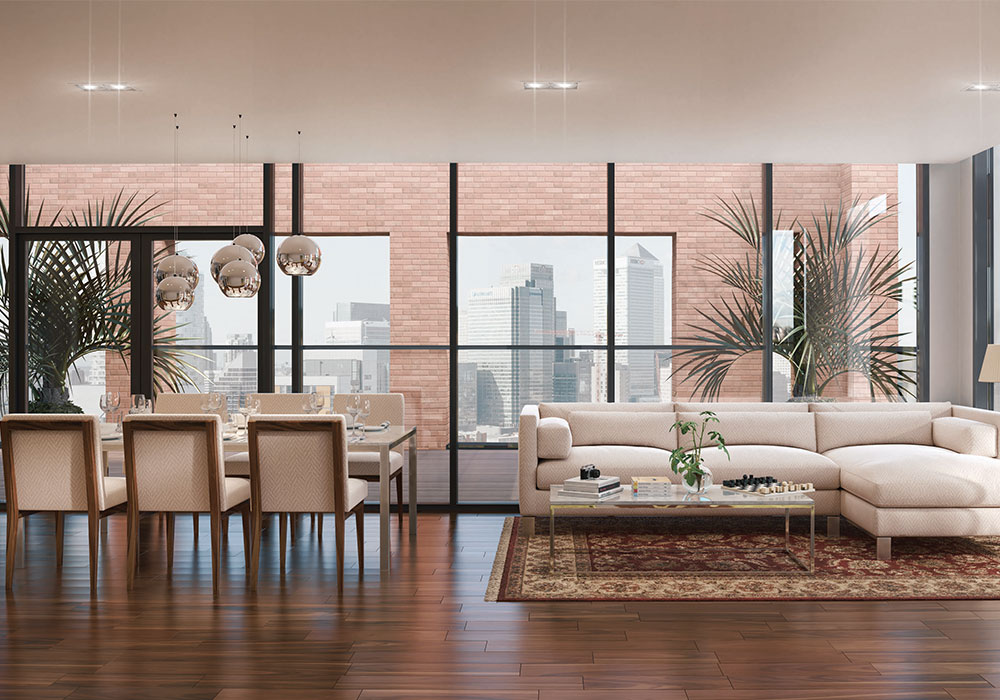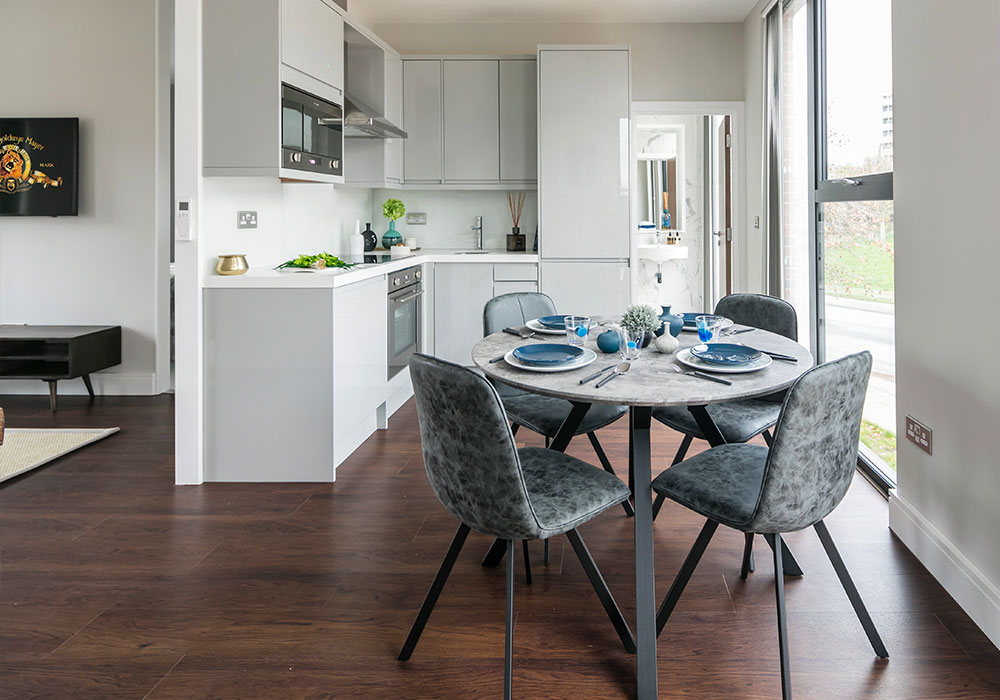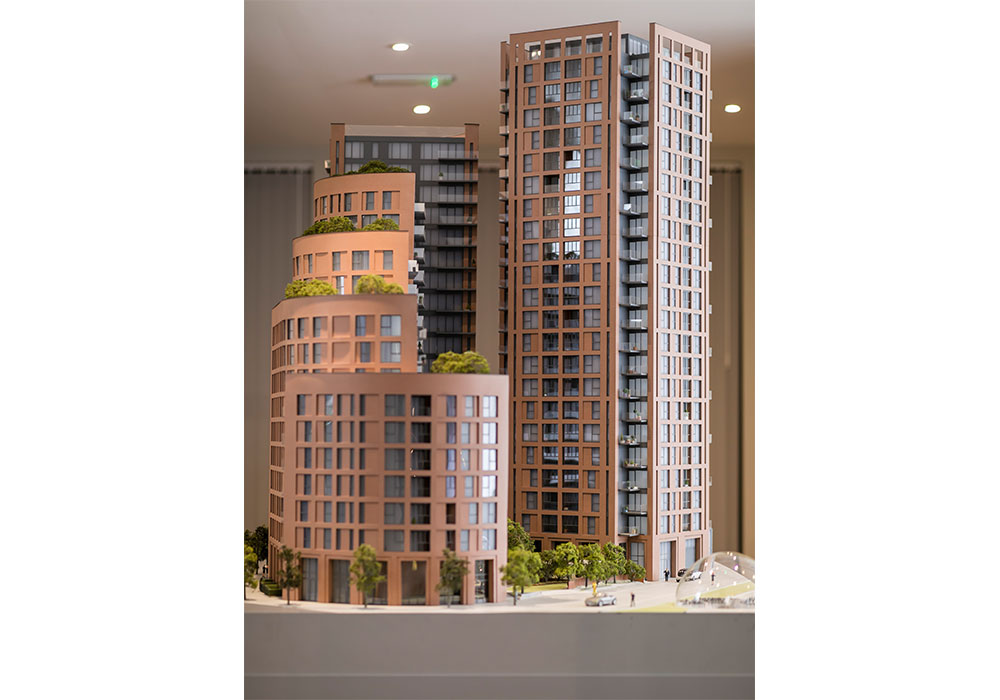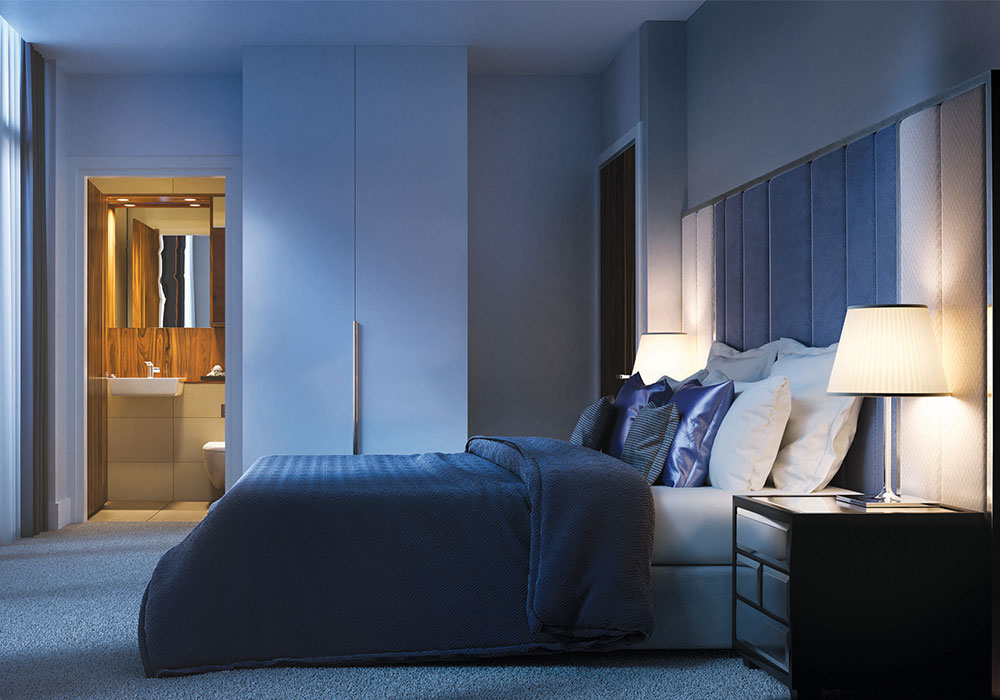
Light Speed Sales at Orchard Wharf
23.03.20Located off Silvocea Way, Orchard Wharf is designed by BUJ Architects with a striking contemporary design. The 288,000 sq. ft. development provides 338 apartments, including 236 for private sale located in a 23-storey tower and three tiered linked buildings which form a crescent, ranging from 10 to 19 stories.
Galliard Homes can reveal that of the 236 one, two and three-bedroom private sale apartments, 78% has been successfully sold off plan to a range of UK and overseas buyers. Galliard Homes reveal that these buyers were attracted to the development’s E14 postcode, where they can purchase homes in close proximity to Canary Wharf at reasonable prices.
Available through the Help to Buy scheme, Orchard Wharf’s one-bedroom apartments have sold particularly well. With prices starting from £483,000, the one-bedroom units provide some of the best value starter homes in London’s Docklands, evident by their recent sales success.
The construction of Orchard Wharf has progressed significantly, with all four buildings visible and out of the ground. The scheme’s main block, Block A, has reached 15 floors in height, a huge progression of the 23-storey building. This construction progress has led to hoarding on the development being visible from Canary Wharf and London City Airport.
Orchard Wharf’s tower and crescent buildings have floor to ceiling windows, walk out balconies and brick facades. The crescent shaped building allows space for a peaceful central garden for residents to use. The building also has three rooftop landscaped gardens, available for use of residents, located on the 11th, 14th and 17th floors, providing a combined total of 6,943 sq. ft. of outside roof gardens. Residents will also benefit from hotel-style concierge, ground floor commercial units and a resident’s lounge situated on the ground floor of the residential tower.
Each apartment in the development will feature either a balcony, terrace or private ground level exterior space, with their interiors having a high specification throughout inclusive of matte light grey painted walls, satin white finish door linings, walnut veneered internal doors and a colour video security entry phone system.
The designer fitted kitchens in each apartment feature Amtico walnut-effect click flooring, high gloss grey base and wall units all with soft close doors and concealed handles, white quartz stone worktops with light grey glass splashbacks, fully integrated electric appliances and stainless-steel bowls and half under-mounted sinks with monobloc mixer taps and grooved worktop drainers.
Each bathroom and shower room in the development will feature large format white marbled porcelain tiled walls and floors, electric underfloor warming systems, white timber framed recesses with mirrored cabinets, a white bathroom suite featuring shower trays or steel baths as appropriate and a chrome plated thermostatic electric heated towel rail. Bedrooms will feature light grey carpet, white floor to ceiling bespoke wardrobes, TV sockets and brushed metal telephones and data extension sockets.
Residents of Orchard Wharf will have access to an interior designed double height entrance foyer and lift lobby, daytime concierge and services, private landscaped courtyard gardens and a contemporary outdoor pavilion. Orchard Wharf will also provide communal secure cycle storage and two outdoor recreational areas.
Orchard Wharf will offer residents fantastic connectivity, with the DLR East India Station a five-minute walk away from the development. The DLR East India Station will offer journeys to Canning Town in two-minutes, Bank in 13-minutes and London City Airport in eight-minutes. From Canning Town, residents can travel to Canary Wharf in four-minutes, which will transform journey times across the Capital once the new Crossrail Elizabeth Line is in service.
Also in close proximity to the development is The Royal Docks, which is set to undergo major regeneration, creating 60,000 new jobs just 10 minutes on the DLR from Orchard Wharf. With £6 billion in private sector investments, the Royal Docks will be transformed into London’s third financial business district, meaning residents of Orchard Wharf will benefit from these new job openings.
In terms of leisure, residents of Orchard Wharf will be just six minutes away from Canary Wharf’s vast amenities, inclusive of five large shopping malls, which hold over 300 stores, boutiques, bars and restaurants. Additionally, Canary Wharf is now home to the largest collections of public art in the United Kingdom as well as the largest health club in Europe and Luminocity Ice Rink where more than 8km of LED lights are laid beneath the ice to provide an exceptional experience, leaving residents in the ultimate location for exploring the culture of London.
David Galman, Sales Director of Galliard Homes says, “Galliard Homes are delighted with the success of our Orchard Wharf development, along with the significant construction progress being made at the scheme. Orchard Wharf provides the best value starter homes in London’s Docklands, so the sales success at the development comes as no surprise to our team. We anticipate continued success at Orchard Wharf, and are exciting to see the finished development once construction is complete.”
Prices at Orchard Wharf start from £483,000 for a one-bedroom apartment, £698,000 for a two-bedroom apartment and £798,000 for a three-bedroom apartment. For further information on Orchard Wharf, please contact Galliard Homes on Tel: 020 8418 3730 or visit www.galliardhomes.com.
Abode Affiliates
COPYRIGHT © Abode2 2012-2024
























































































































































































































