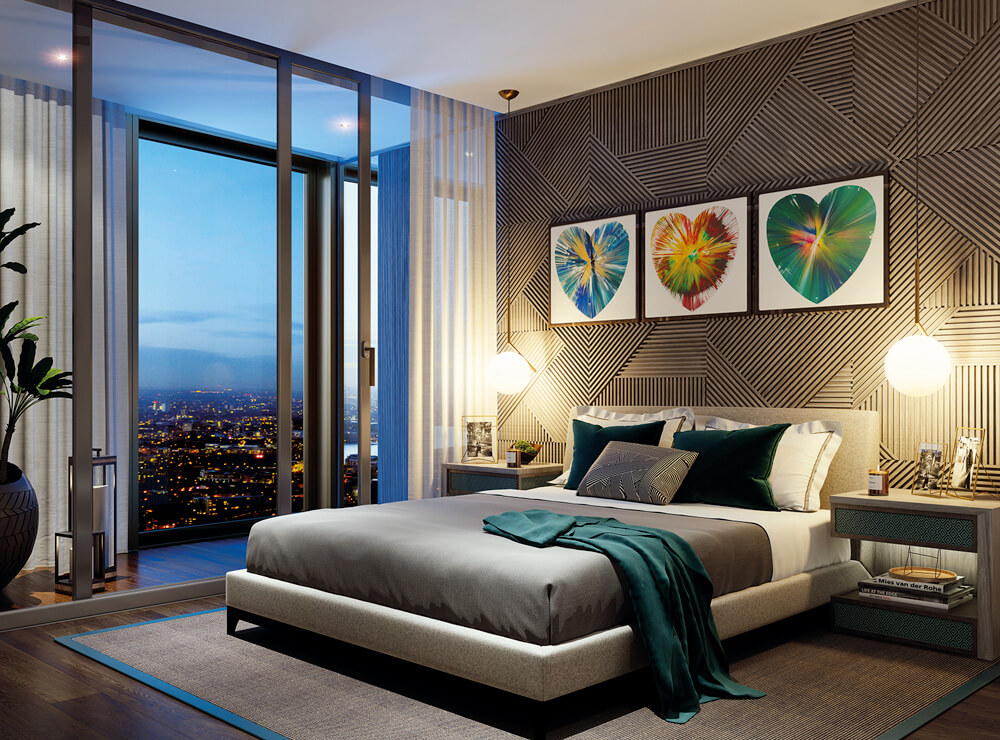
Greenland Group Launches Spire, London
25.10.16Greenland Group, working with award-winning designer Nicola Fontanella of Argent Design, is delighted to unveil the new marketing suite for Spire London, in London Docklands. The marketing suite, located adjacent to where the tower will stand on Hertsmere Road, offers prospective purchasers a unique glimpse into the apartments at Spire London.
Spire London is a 235.145 metre high 67-storey residential tower, with a GDV in excess of £800 million, the tallest in the UK and Western Europe, providing 861 apartments, with concierge, retailing, residents’ gardens and five-star lifestyle amenities including a 35th floor Spa and Club Bar. The tower is designed by multi-award winning architectural practice HoK, and leading interior design house Argent Design.
Entrance doors open onto the central part of the marketing suite which has a sleek curved reception desk and an open reception area, the centerpiece of which is a striking 6ft-high scale model of the tower.
There are 765 apartments for private sale including luxurious suites, one, two and three bedroom apartments, and three bedroom duplex penthouses. They are arranged between the eighth to 66th floors of the tower with sizes ranging from 52.9 sq.m. (569 sq.ft) for a one-bedroom apartment to 182 sq.m. (1,959 sq.ft) for a three-bedroom duplex. With their curved walls and flowing spaces the apartments will have bright open interiors with 2.6 metre (8.5ft) high ceilings in the living spaces and bedrooms, bordered by floor-to-ceiling windows.
The open plan kitchen / breakfast area is located off the spacious living area. The fully fitted custom-designed kitchen has a breakfast bar, and benefits from a series of different bespoke finishes. Purchasers who buy off-plan will be able to choose the finish and colour (subject to availability) in order to have a kitchen that meets their taste, style and preference.
The boutique hotel-style bathroom has been fitted with mirrors, inlaid bronze, stone flooring and tiled walls. There is a spacious walk-in shower with glass screen, power sockets in the fitted cupboards, a secret cabinet cleverly hidden behind the mirrors, and a niche in the shower for storing soaps and gels. All the adroit design features demonstrate the fine attention to detail that has gone into the creation of the apartments at Spire London.
Spire London will provide a range of outstanding five-star lifestyle amenities. These include the dramatic hotel-style lobby which spans the entire depth of the ground floor and has a 6 metre (19.7ft) high ceiling, and the 35th floor Spa with swimming pool, Jacuzzi, gymnasium, fitness studio and changing facilities.
For further information visit www.spirelondon.com.
Abode Affiliates
COPYRIGHT © Abode2 2012-2024





















































































































































































































