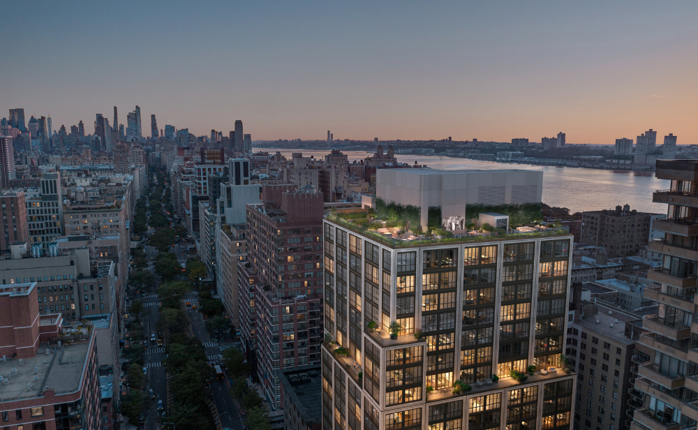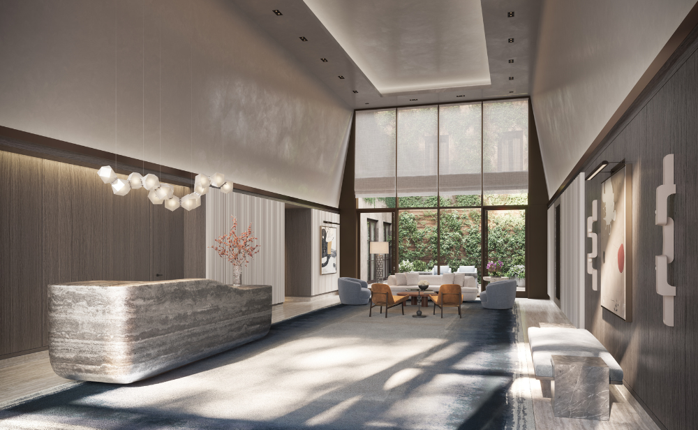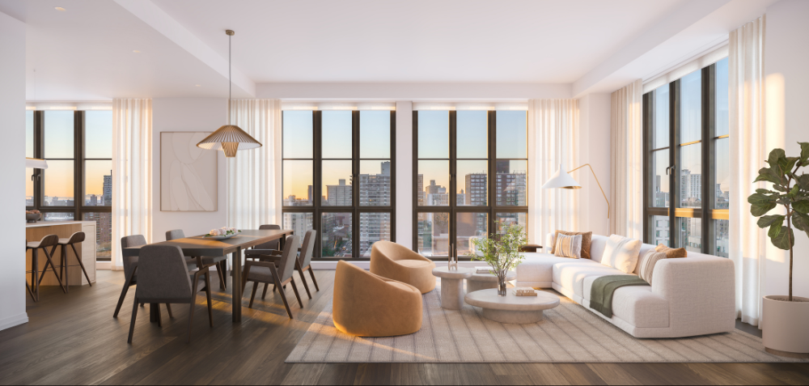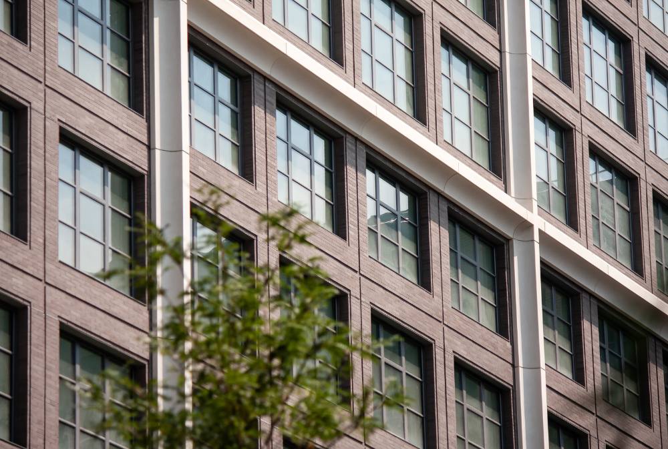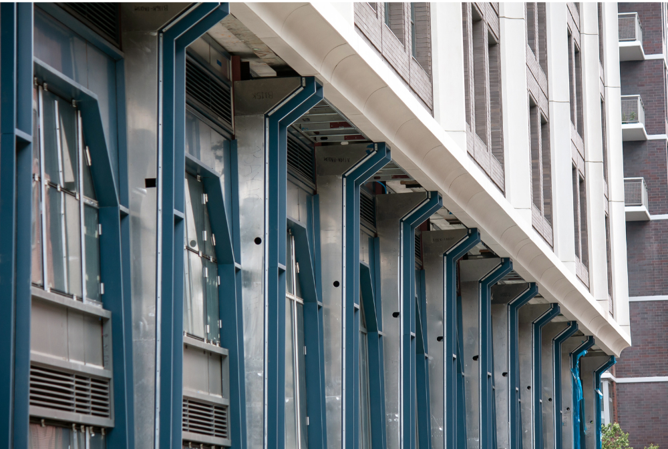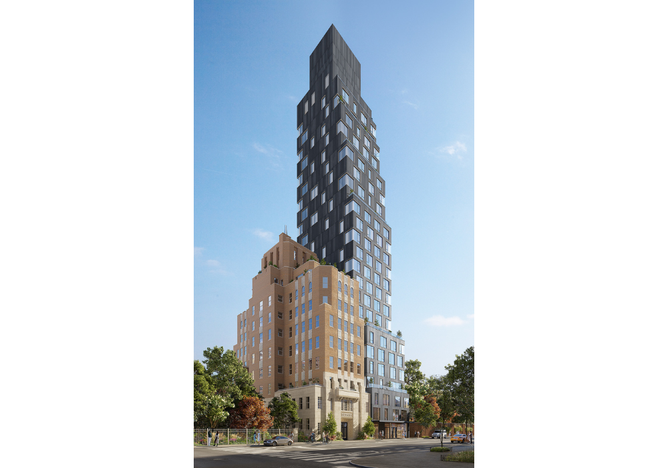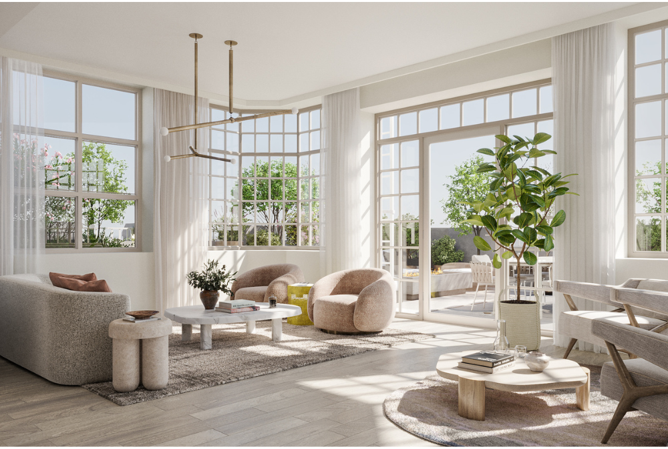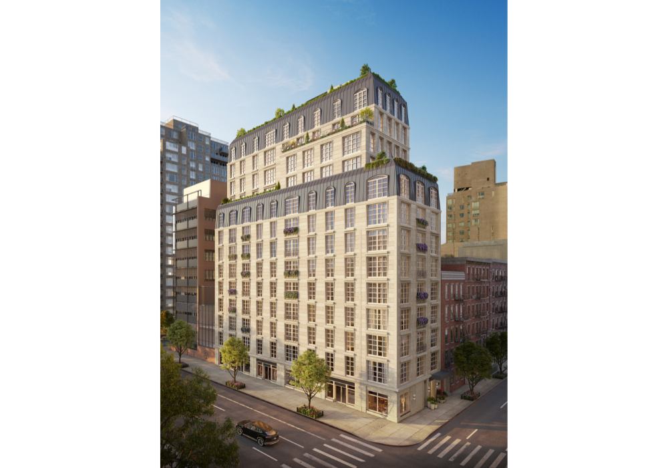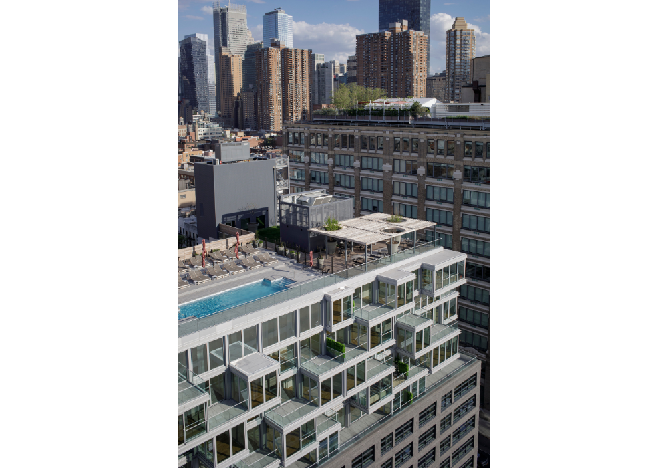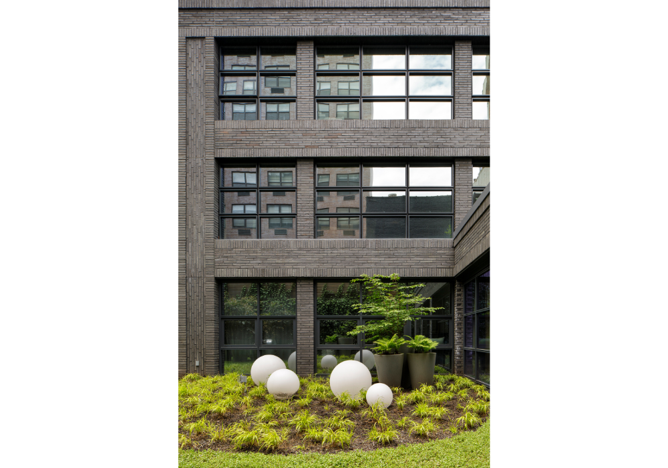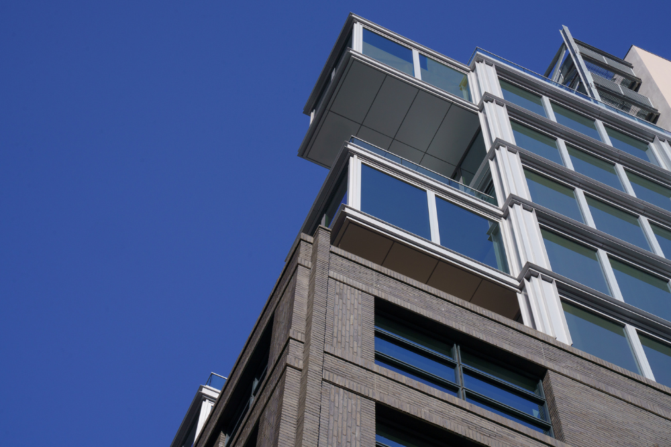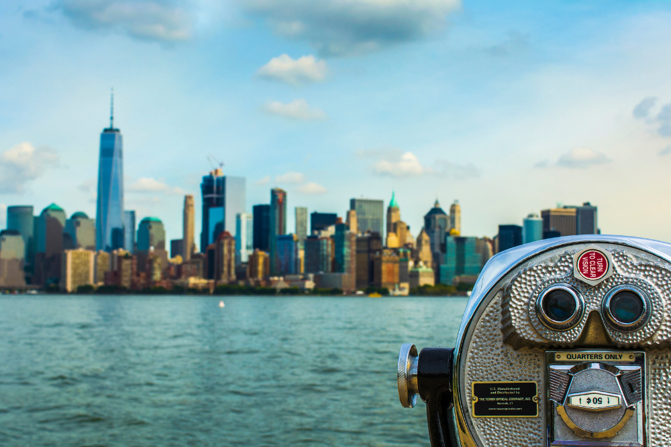
Fits Right In
04.11.22The current era of modernity is bringing passionate architecture to the forefront, with architects and designers using their creativity to construct timeless designs that seamlessly blend in with a building's respective neighbourhoods—rather than erecting projects for design's sake that do not fit within its existing surroundings.
Abode2 explores a selection of luxury condominium developments whose architectural design is in line with their New York neighbourhood (with a twist), from the recognizable limestone central to the Upper West Side to Dumbo's prominent brick and concrete combo.
Perfectly located between Riverside Park and Central Park, 96+Broadway is the much-anticipated Upper West Side luxury condominium building situated on 250 West 96th Street. Developed by private real estate development and investment firm, JVP Management, and designed by NYC-based Danish designer Thomas Juul-Hansen, 96+Broadway delivers chic sophistication and timeless design, combined with a suite of premium amenities designed for modern living. The 23-story building features a diverse mix of 131 skilfully-crafted residences ranging from one- to five-bedroom layouts.
Framed in bronze and limestone and protected by an elegant setback, the double-height entry to 96+Broadway reinterprets the grandeur of the Upper West Side’s most prominent buildings. In a modern expression of classical architecture, Thomas Juul-Hansen has designed 96+Broadway’s façade with expansive windows encased in bronze trim and silver-grey limestone. Like the building exterior, the double-height lobby combines the iconic materials and exquisite proportions of historic Upper West Side architecture into a contemporary statement.
(Image Credit: We are Visuals)
Front & York
Designed inside and out by celebrated architect Morris Adjmi, Front & York pays homage to the DUMBO neighbourhood, with elements inspired by the surrounding warehouse architecture, Belgian block streets and iconic spandrels of the nearby Manhattan Bridge. The building's highly detailed, hand-laid brick façade is made of 1.2 million custom-made Glen-Gery bricks in a distinct hue that reflects the colour of the surrounding streets. The intricate façade of the two 21-story residential towers is topped with a scalloped, custom-moulded concrete super frame crafted in New York’s Hudson Valley, and the base of the building showcases signature arches inspired by the nearby Manhattan Bridge. Front & York is introducing the first opportunity to live in a full-service, luxury urban oasis in DUMBO.
(Image Credit: Will Femia)
222 E. Broadway
222 E. Broadway is a new luxury tower and renovated landmarked loft building by New York-based architectural firm SLCE Architects, with an exterior facade by acclaimed architectural design studio S4 Architecture. Inspired by the neighbourhood, 222 E. Broadway was designed to fit effortlessly into its historic surroundings on the Lower East Side, including its facade that S4 Architecture envisioned as a "vertical village". Designed by the award-winning Paris Forino, 222 E. Broadway's loft residences feature interiors that are also reminiscent of historic New York, including classic layouts and custom details. Built within the bones of the art deco Bialystoker building, these homes offer tall ceilings, herringbone flooring and timeless marble surfaces that complement the building's historic facade.
(Image Credit: Binyan Studios)
The Edison Gramercy
Boutique in scale yet rich in character, The Edison Gramercy is a brand new 13-story 54-unit building with a host of wellness and social amenities as well as a collection of Penthouse and terrace residences. Located in the heart of Gramercy at the corner of 21st street & 2nd Avenue and designed by Isaac & Stern Architects, the building's architecture was inspired by the European charm of Gramercy Park as well as the entire Gramercy neighbourhood. The exterior showcases a timeless hand-laid Limestone facade that surrounds oversized windows with many almost 10-feet in height, a striking Mansard crown, customized decorative metal accents, and a cascade of landscaped gardens. Many of the homes at The Edison Gramercy also offer Juliette balconies finished with decorative window surrounds and iron railings. First closings will commence this fall and current availability at the building starts at $3.995M.
(Image Credit: Williams New York)
547 West 47th Street
547 West 47th Street is a transformative, move-in-ready luxury condominium situated in the heart of Manhattan's West Side. Located on 11th Avenue between 47th and 48th Streets, the recently-completed development features 219 studio to two-bedroom residences (with turnkey home packages available) and brings more than 30,000 square feet of massively-scaled, multi-level amenities and lifestyle services, referred to as The West Residence Club, to Hell’s Kitchen.
Marking their first residential project in New York City, Concrete – the critically acclaimed Dutch-based architects – masterfully blended past and present with the U-shaped building's design. 547 West 47th Street features an exterior that juxtaposes an upcycled brickwork base and upper levels comprised of sleek, cantilevering glass boxes. With this dichotomy, the design of the 12-story, block-long development honors Hell's Kitchen's industrial heritage and varied urban architecture while referencing the Manhattan skyline of today.
The loft-style residences located on floors one through seven were designed to evoke the neighbourhood’s industrial past with large volumes at street level, a robust brick facade and oversized warehouse-inspired casement windows. With a truffle-coloured hue that gives the exterior its authentic look, 547 West 47th Street's brickwork base was made from upcycled industrial and demolition waste. A total of 42 different brick shapes and sizes were required for the project, and each piece was individually brushed by hand with a subtly reflective glass glaze before firing in a century-old factory. Providing a distinctive contrast to the base, the building's upper floors consist of an entirely glass façade, crowning 547 West 47th Street's top five stories with spacious homes that form an ultralight cluster of modulated glass dormers and open-air private terraces. Influenced by the classic NYC penthouse and Manhattan's Machine Age skyscrapers, Concrete designed these high-floor residences to maximize natural light, indoor and outdoor space, and views of the iconic skyline and Hudson River waterfront from 547 West 47th Street.
(Image Credit: Ewout Huibers, Courtesy of Concrete and Alexander Stein)
Abode Affiliates
COPYRIGHT © Abode2 2012-2024





