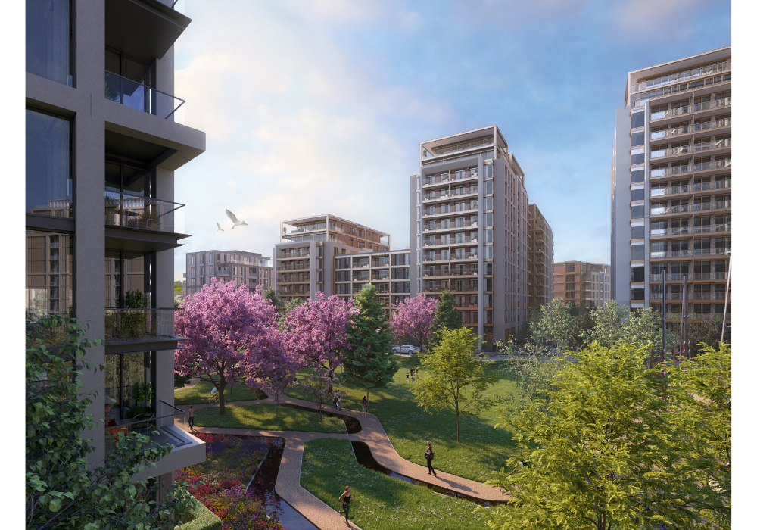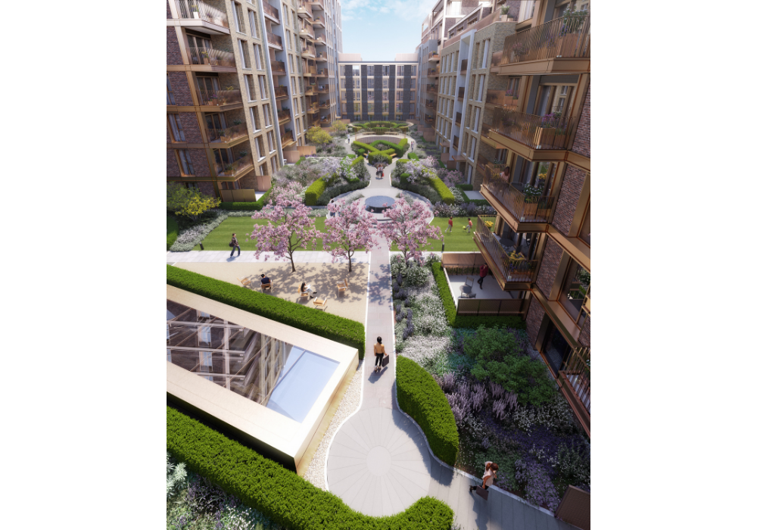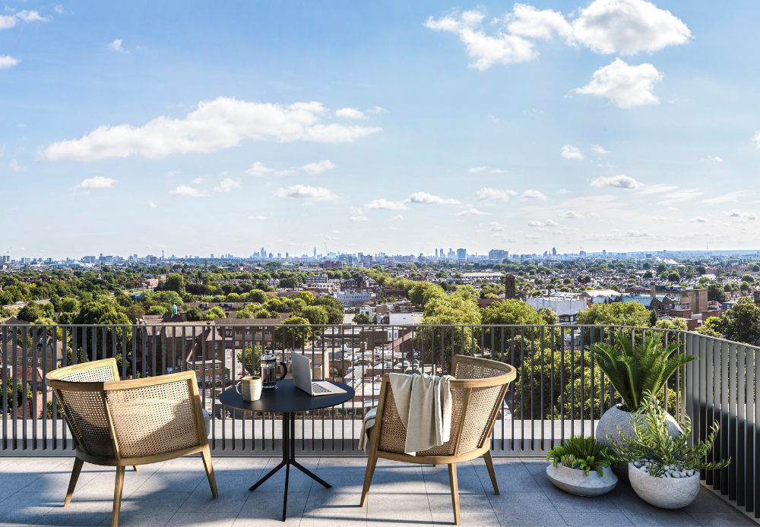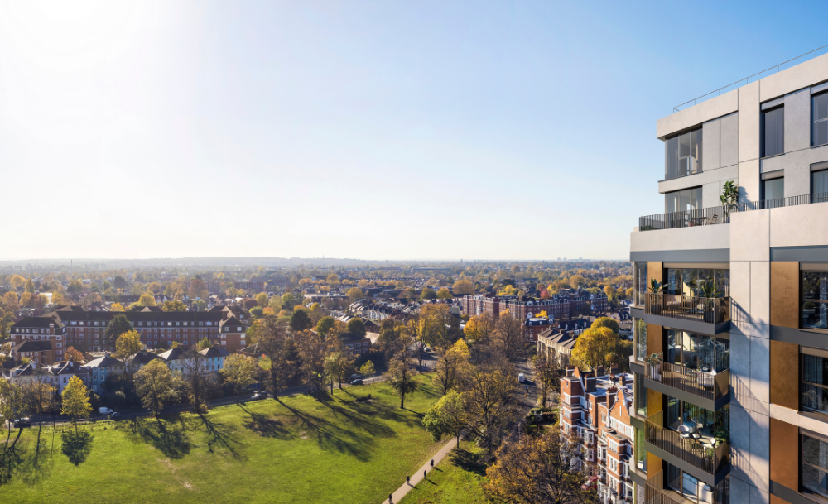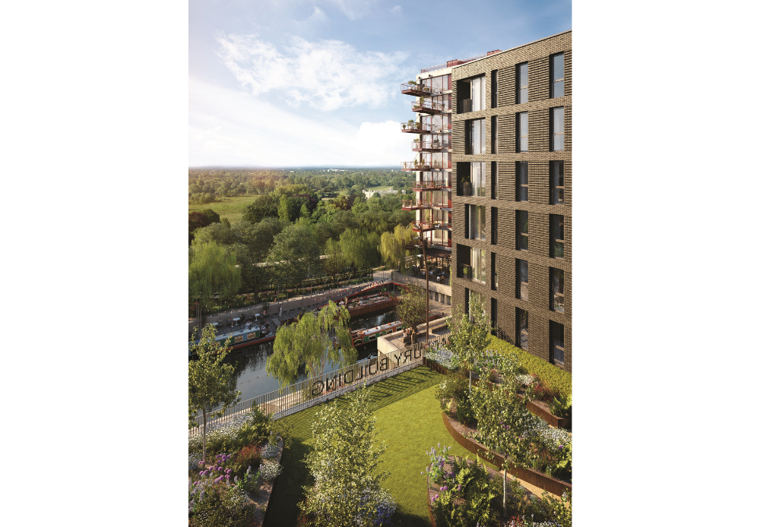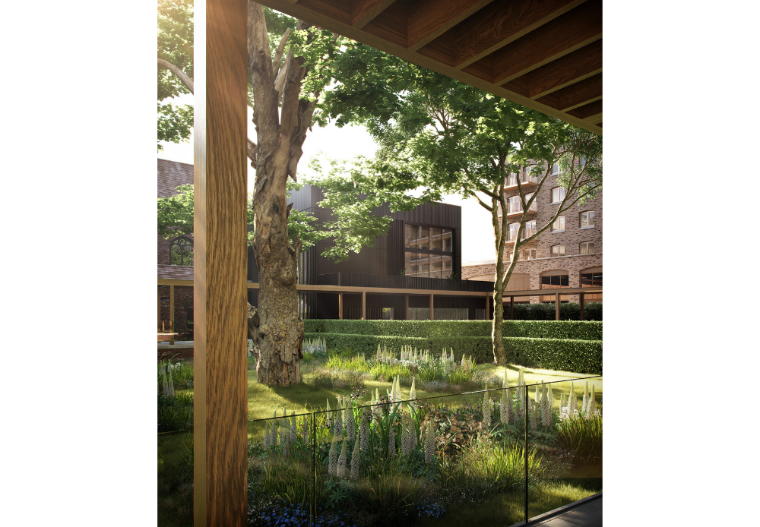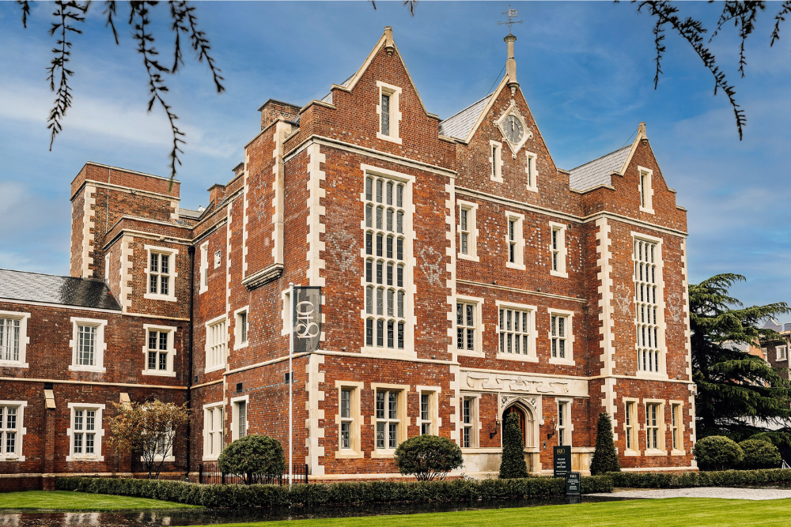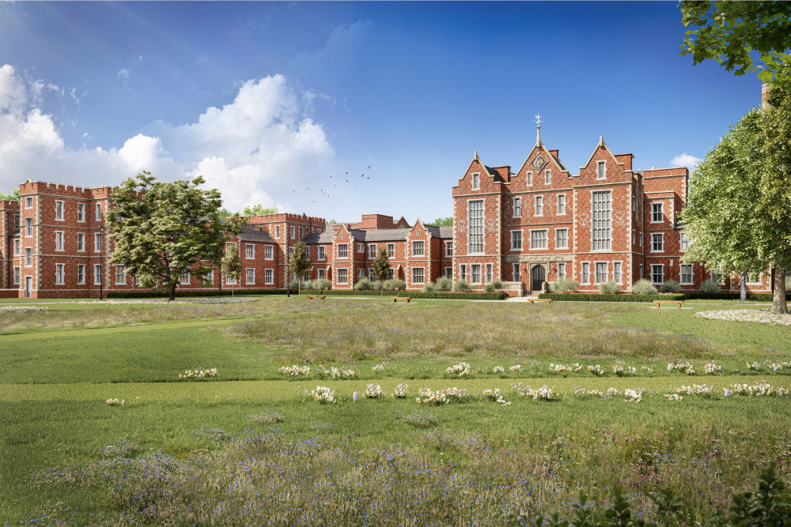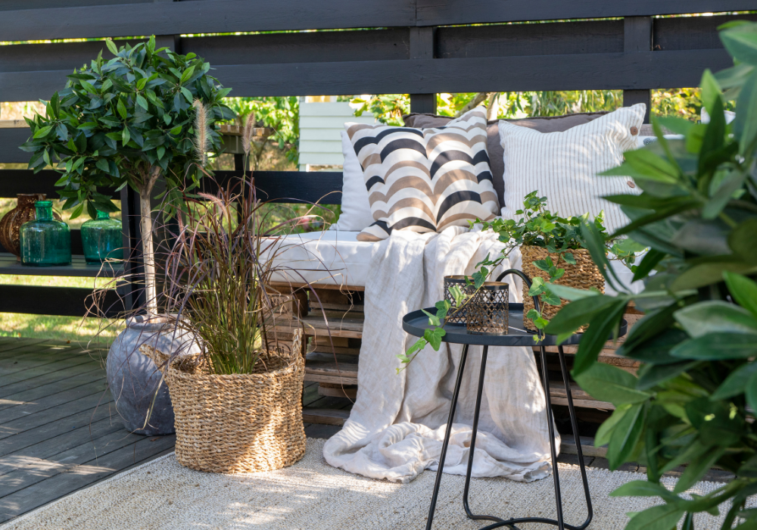
Chelsea Ready
24.05.22To mark today’s opening of the Chelsea Flower Show 2022, Abode2 takes a look at a selection of developments with amazing landscaping and gardens, which are well aligned with this year’s show themes of sustainability and biodiversity
King’s Road Park
King’s Road Park is a sustainable new neighbourhood, just 60 metres from the King’s Road and comprising more than 1,800 high quality homes and 23,000 sq. ft of exceptional residents’ facilities, alongside a considered mix of restaurants, bars and offices set within six acres. Building on the area’s heritage and breathing new life into the former industrial site, King’s Road Park will create an impressive six acres of public park, central square and private residents’ gardens. Drawing on the legacy of its southwest London setting, the design is a clever evolution of classic English country gardens and regal London parks.
Residents can enjoy access to a dedicated courtyard incorporating formal lawns, an ornamental water feature and a maze, along with a knot garden, seating areas, and atrium which benefits from dedicated Wi-Fi-enabled outdoor workspaces. The apartment buildings have been thoughtfully positioned to ensure the range of suites, one, two, three and four-bedroom apartments and penthouses benefit from views of the beautiful landscape, with many private balconies and panoramic terraces giving residents the opportunity to enjoy the tranquil green setting from the comfort of their own home.
Alongside the beautiful green space, a lavish suite of amenities have been designed specifically for residents. Inspired by the world’s finest private members’ clubs, the lifestyle offering features a health and wellbeing suite with 25m swimming pool, a vitality pool, steam room and sauna, a spacious gym with two fitness studios, and two treatment rooms. In addition, entertainment facilities include a virtual games room incorporating virtual golf, retro games room with pool table, two cinema rooms and a private dining room. The facilities also encompass a range of working from home spaces, including two dedicated meeting rooms and a study room, while a residents’ lounge - a large, bright atrium at the centre of the facilities - features a bar with secluded booths and banquette seating.
Prices start from £805,500.
Chiswick Green
Chiswick Green is the latest address in the desirable west London village of Chiswick, by renowned boutique developer Great Marlborough Estates. With a prime location in the heart of the neighbourhood, tucked behind Chiswick High Road and overlooking Turnham Green, the new development represents a rare opportunity to live in one of the capital’s most sought-after districts. Comprising a mix of 137 apartments, penthouses and townhouses, alongside thoughtfully designed landscaping, Chiswick Green brings together a charming village-like location and abundance of greenery, with the cosmopolitan lifestyle of central London within quick and easy reach.
The new development is creating a beautifully-designed community of modern homes, with many of the one, two and three-bedroom apartments – which sit across three buildings – benefitting from private balconies with river, park and city views. With interiors inspired by the development’s natural surroundings, spacious apartment layouts have been carefully crafted to ensure flexible living spaces fit for modern living.
Offering the best of parkside living, Great Marlborough Estates has brought together some of the most prestigious names in the industry to bring the development to life, with architecture by the award-winning Assael and interiors by renowned designers Millier – ensuring the development seamlessly blends within the existing townscape, drawing inspiration from the red-brick buildings and greenery of Chiswick High Road, yet with its own distinctive, contemporary twist.
Maximising residents’ access to outdoor space, Chiswick Green boasts generous communal terraces, alongside carefully considered landscaping interspersed between the apartment buildings.
Prices at Chiswick Green start from £580,000 with sales via Knight Frank and JLL.
The Brentford Project
Uniquely located at the meeting point of the River Thames and River Brent, The Brentford Project is transforming 11.8 acres in the very heart of the west London’s Brentford. Alongside delivering 876 new homes, the major regeneration scheme will revitalise the southern half of the town’s high street and reconnect it with the waterfront, establishing a thriving mix of dining, entertainment and shopping amenities and public spaces – as well as bring extensive new green spaces to the neighbourhood.
Bringing new green spaces to Brentford, the beautiful gardens of the deconsecrated Grade II* Listed St Lawrence’s Church are set to be reimagined with tranquil landscaping for residents and locals, with thoughtful landscaping and covered walkways and porticos, alongside a residents’ outdoor pool and woodland play space surrounded by mature trees. Plus, a series of raised podium gardens provide a unique perspective across the water and offer peaceful green spaces for residents.
Perfectly positioned on the doorstep of west London’s famed parks and green spaces, apartments at The Brentford Project benefit from impressive views across to the greenery of Syon Park and beyond, with contemporary open-plan layouts and floor-to-ceiling glazing, and many with cantilevered terraces
An important commuter corridor into central London, trains from Brentford to London Waterloo take just 24 minutes, while nearby Boston Manor Underground station takes locals to Leicester Square within 32 minutes via the Piccadilly line.
Prices at The Brentford Project start at £425,000.
White City Living
Located in the heart of West London sits White City Living by St James - the highly anticipated next chapter of the White City opportunity area, bringing over 2,300 new homes and some 60,000 square foot of mixed-use commercial space.
Set within eight acres of open green landscaping, including magnolia gardens, water features and bridges, aquatic planting, a waterfall and cascades, St James’ regeneration vision is to enhance biodiversity and give life to a spectacular landscape. At the heart of this new landscaping is Exhibition Park, a new five-acre public park, which offers some of the best views of this flourishing new neighbourhood. Across the scheme, more than 450 native trees have been hand-selected along with a wide variety of native planting providing valuable habitats for a range of wildlife.
Alongside the beautiful landscaping, residents enjoy exclusive access to an extensive range of world-class private residents’ facilities, including a state-of-the-art Home Club, which features a 24-hour concierge, swimming pool, club lounge, spa facilities and a fully equipped gym.
White City is home to world-class retail, entertainment and culture with Westfield – Europe’s largest shopping and entertainment complex located moments away. London’s premier cultural attractions are also moments away thanks to White City Living’s outstanding transport connections. White City and Wood Lane Underground stations are located at the entrance to the site, with the Central, Hammersmith & City and Circle lines providing easy access to Central London. These excellent transport connections mean the West End is less than 15 minutes away with Hyde Park just 1.5 miles away.
Prices start from £845,000.
The 1840
Combining period grandeur with modern city living, The 1840 boasts a prime location with the sought after neighbourhoods of Tooting, Earlsfield, Balham and Wandsworth Common all within walking distance. Formerly Springfield Hospital, City & Country is breathing new life into the majestic Grade II listed building and sensitively restoring and redesigning the surrounding gardens, which will be known as St George’s Gardens. The hospital was built on a 97-acre site owned by Henry Perkins, a wealthy brewer who obtained the freehold from the 2nd Earl Spencer, and the extensive surrounding landscape, which also shares the building’s Grade II status. The Elizabethan styled building was centrally located within a parkland designed with sweeping drives, avenues and large parkland trees, in line with the popular Victorian ethos that placed significant importance on the therapeutic nature of outdoor space.
The demands of 21st century living means access to outside space remains as desirable as ever, so the masterplan for The 1840 embraces the ‘nature as therapy’ theme, recognising its importance in attaining a sense of wellbeing and contentment. Approximately 32 acres of this parkland is to be retained as a public park, whilst The 1840 has almost nine acres of secure private gardens for the use of its residents, creating a series of outdoor oases. This network of linked garden squares and courtyards ensures a green thread runs throughout the development and all the homes will have attractive areas to relax, enjoy and socialise.
Prices from £685,000 for a two-bedroom apartment.
Abode Affiliates
COPYRIGHT © Abode2 2012-2024





