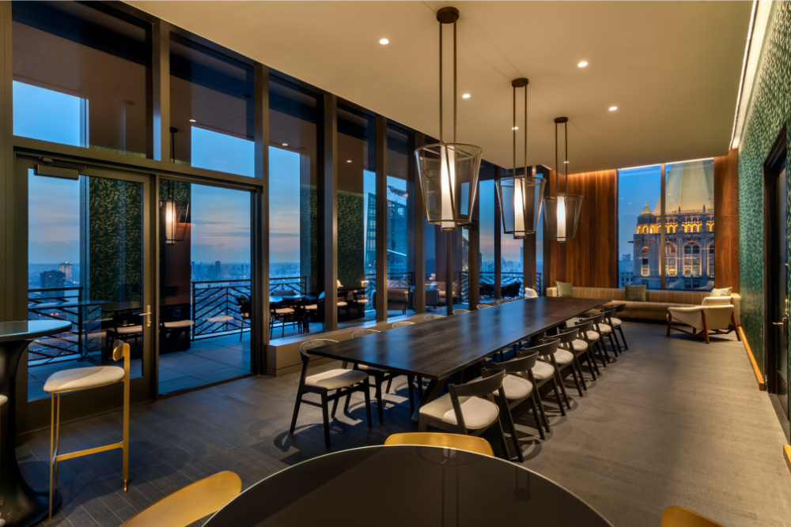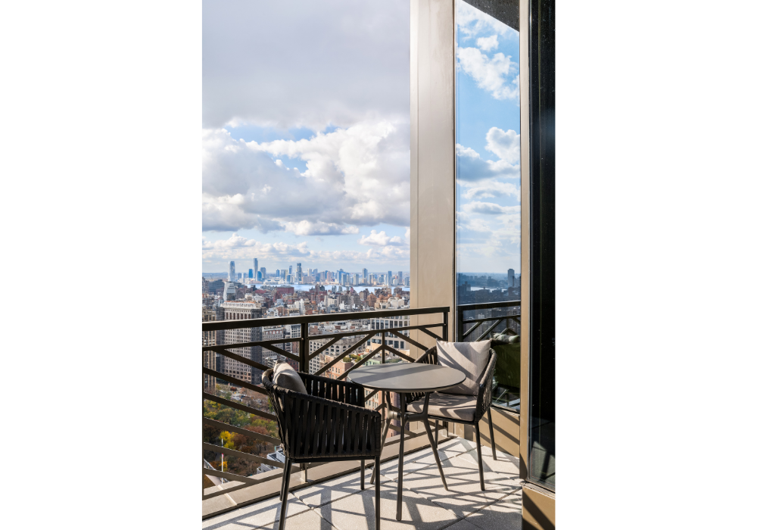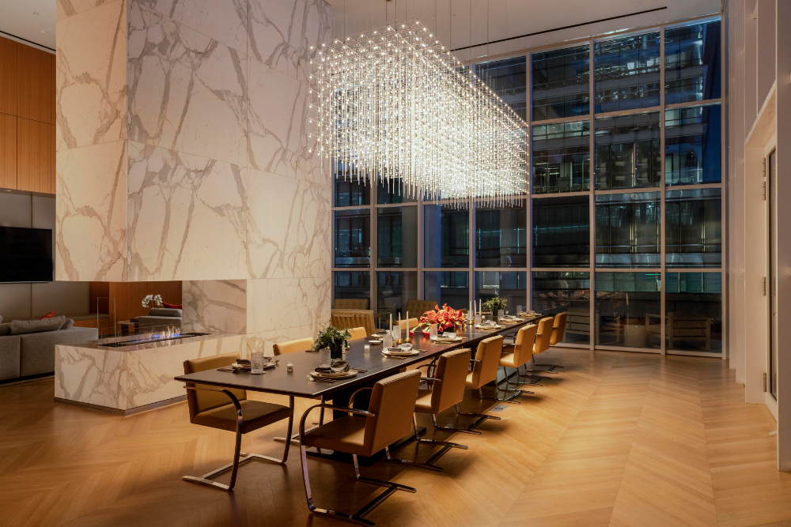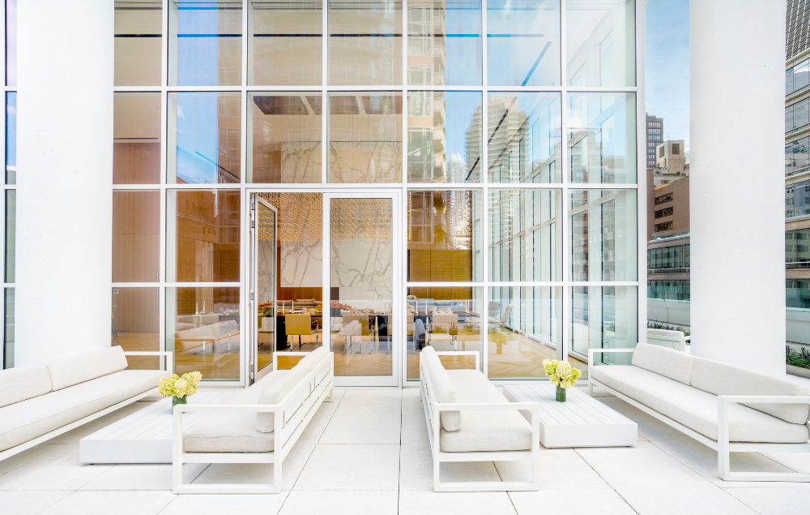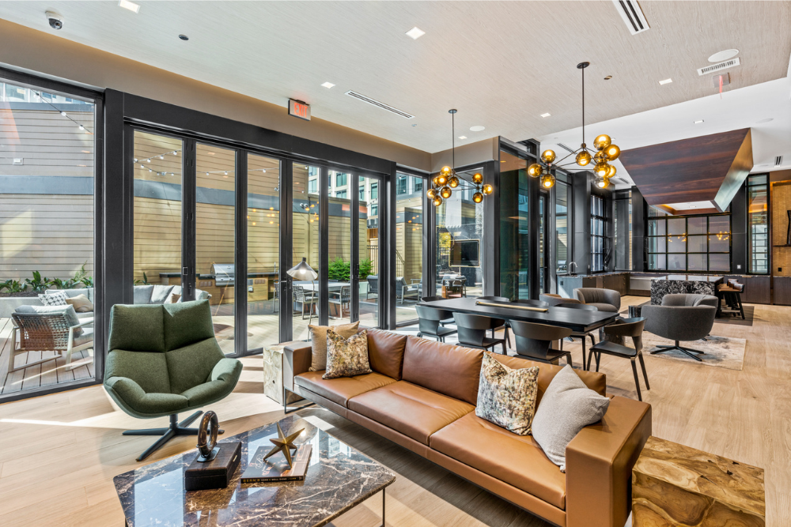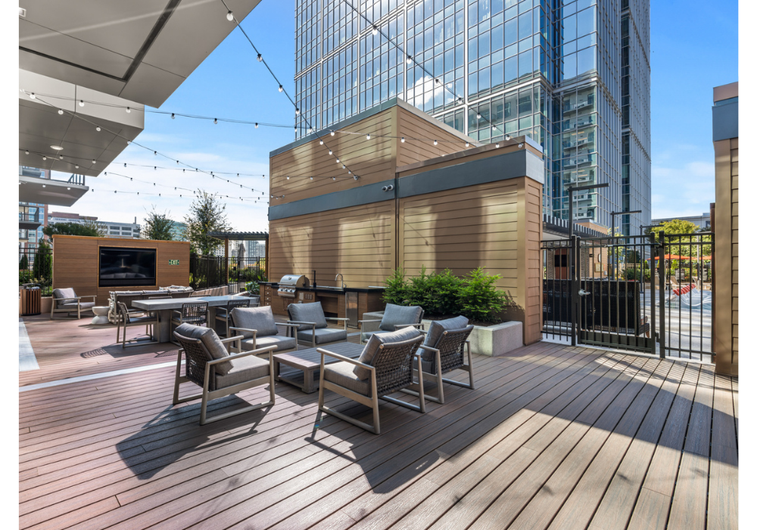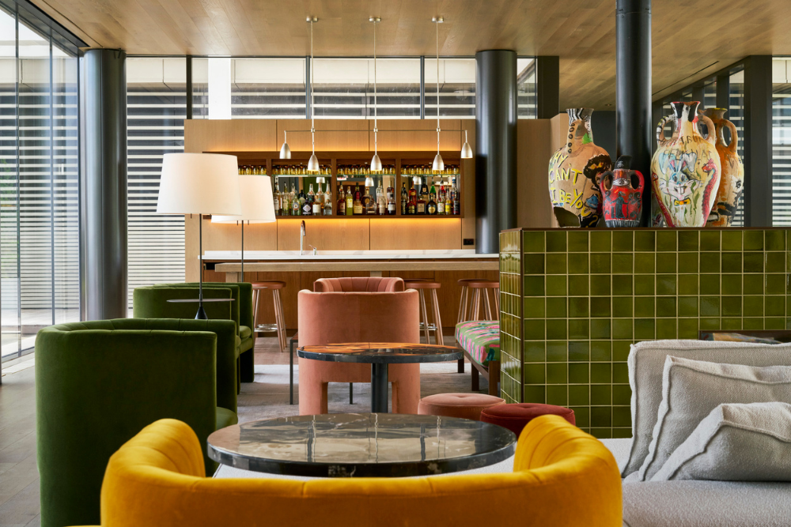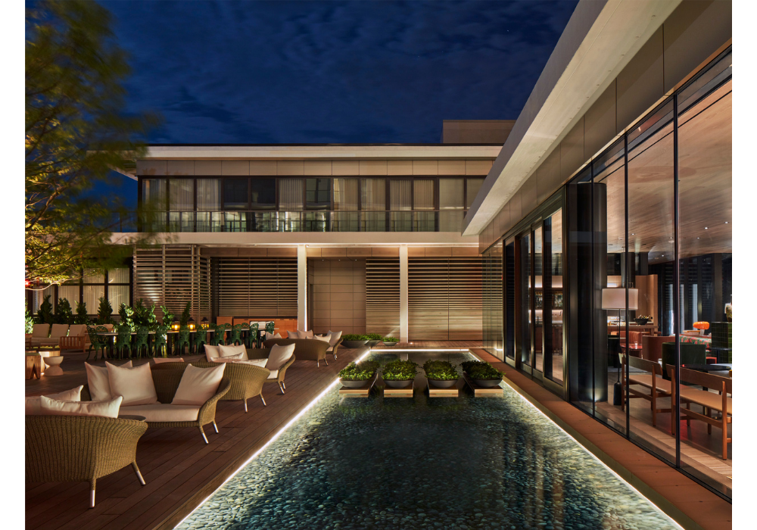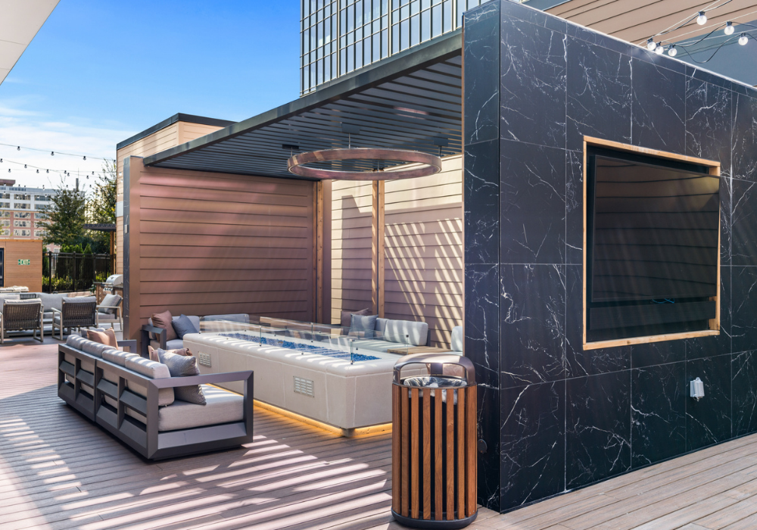
Back To Nature
11.03.22Upgraded private outdoor space is still driving sales at luxury high-rises, far outlasting any other pandemic-related condo design fad. As demand continues to soar post-pandemic, several new developments have raced to complete their resident-only indoor-outdoor lounges ahead of spring, as people now prioritise access to nature and want to start using these spaces as soon as the weather warms up.
Abode2 showcases a selection of spectacular examples from across the US of expansive amenity terraces offering fully landscaped experiences, ample seating, entertainment options and amazing city views that residence can start enjoying immediately upon move-in.
New York City
Rose Hill
Developed by Rockefeller Group, Rose Hill is the brand new full-service, 45-story luxury condominium tower at 30 East 29th Street in Manhattan’s coveted NoMad neighbourhood and offers an expansive sky lounge and private resident’s club that has recently opened to residents. Perched on the 37th floor of the 600-foot tower, the luxurious club encompasses the entire floor and boasts eye-popping, panoramic views of all of New York City from the observatory, a Strand Books-curated library, and private dining room. Additionally, various indoor and outdoor entertaining spaces with lush landscaping are open to residents for use. Residents can take advantage of The Observatory Room, which offers a billiards table, ample seating space and opens up to a covered outdoor terrace with several tables and chairs.
Photo Credit: Evan Joseph
200 East 59th Street
Pushing the boundaries of modern design in Manhattan is the white, terraced tower at 200 East 59th Street, the elegant follow-up to Macklowe’s 432 Park Avenue, now under the leadership of Centurion Real Estate Partners. Designed inside and out by award-winning architecture firm CetraRuddy, the timeless building is located where the Upper East Side meets Midtown East. Each of 200 East 59th Street’s 67 residences features private outdoor space, as well as floor-to-ceiling glass walls that virtually eliminate the distinction between the indoors and outdoors. The tower offers a private amenity level, which boasts an expansive indoor-outdoor terrace lounge for residents to enjoy.
Photo Credit: 200 East 59th Street
Midtown Atlanta
40 West 12th
Designed by Atlanta-based firm Rule Joy Trammell + Rubio, 40 West 12th Street is a 16-story tower that sits within the massive $530 million mixed-use development called 1105 West Peachtree that lured both the Epicurean hotel, which services condo residents, and a state-of-the-art office tower that lured Google to lease over 500,000 square feet. The condominium, developed by Selig Enterprises and Rockefeller Group, features 64 stunning residences designed to capture the attention of locals and transplants in search of a high-design lifestyle with unmatched access to the outdoors. The amenity level on the ninth floor where all three buildings connect was designed by RJTR to reflect the human experience of the street and communal green space. Dubbed the “Sky Terrace,” the one-acre outdoor deck includes enviable views of the Atlanta skyline, a shared event lawn, a hotel pool and bar, as well as private, resident-only grilling stations and lounge areas. The space is a central gathering point for residents, office workers and hotel guests, and will be programmed with a host of events and activities year-round. Adjacent to the Sky Terrace is an indoor-outdoor, resort-style residents lounge. This space features floor-to-ceiling glass, an operable awning bar window, grand ceilings and an impressive TV wall. The design epitomizes luxury with black-veined stone and gold.
Photo Credit Engel & Völkers Atlanta
Asbury Park, New Jersey
Asbury Ocean Club
Soaring 17 stories above the Atlantic, Asbury Ocean Club, the oceanfront residential tower in Asbury Park, New Jersey, offers beautifully bespoke residences with spectacular never before seen views that allow for luxurious seaside living year-round. Designed by Handel Architects and Anda Andrei Design, Asbury Ocean Club features 130 homes – a mix of one-, two-, and three-bedroom residences, and large duplex penthouses – carefully chosen finishes throughout, ceiling heights up to 10’, and wraparound terraces with breathtaking views.
Rounding out Asbury Ocean Club’s year-round lifestyle is a curated suite of amenities and services including 24-hour access to hospitality services. Included in the building's amenity offering is a tranquil garden terrace with outdoor fireplace and lounge - a perfect place to relax and unwind outdoors as spring's warmer temperatures settle in. Adjacent to the garden terrace and outdoor lounge is The Drawing Room, which serves as an ideal indoor gathering place, bar, or music room for residents. With floor-to-ceiling glass, The Drawing Room is the perfect light-filled lounge to enjoy spring's longer (and sunnier) days.
Photo Credit: Nikolas Koenig
Abode Affiliates
COPYRIGHT © Abode2 2012-2024





