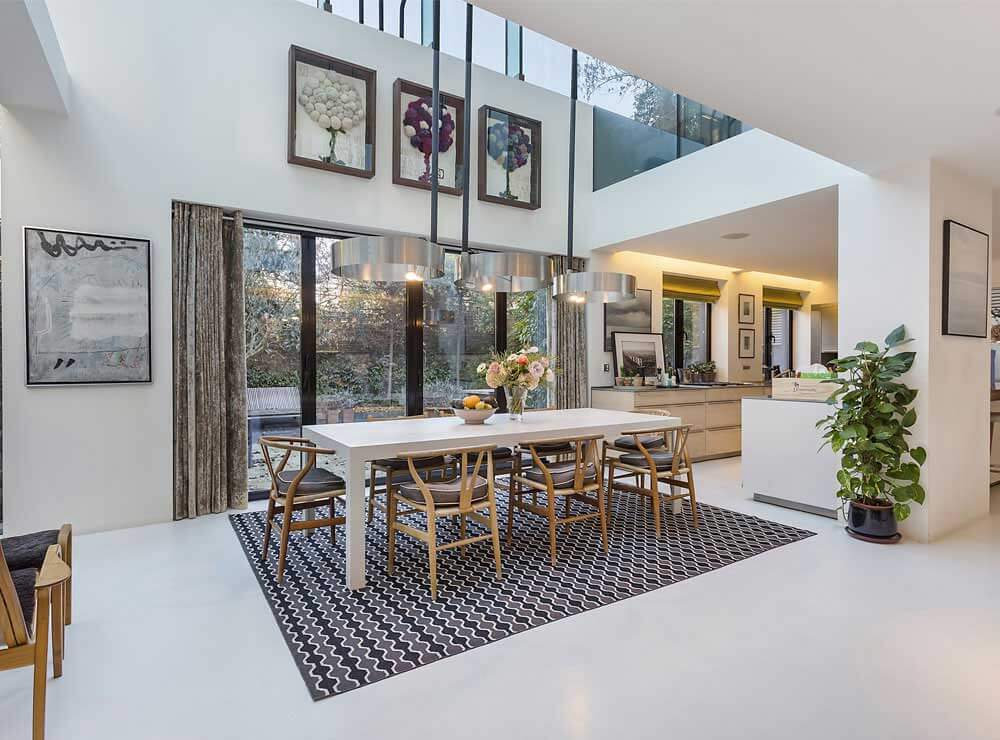
Property Of The Week
10.01.18RARE DOUBLE HOME IS JEWEL IN THE CROWN OF WEST LONDON PROPERTY MARKET
Located on Souldern Road, close to the quaint green space of Brook Green, sits a home of spectacular proportions. The amalgamation of two terraced properties into a 4,209 sq. ft. semi-detached house, 2 Souldern Road has been meticulously refurbished and extended to provide the type of luxury living space typically found in the heart of prime central London. On the market for £5.95 million, with West London experts, Finlay Brewer, the exquisite five-bedroom home is one of the finest available on the local market.
Designed by award-winning architects DOS, the four-storey home has been reconfigured to create spacious open-plan floorplates, as well as incorporating a glazed rear extension. One of the standout aspects of the house is the rear atrium, which incorporates a double reception room on the ground floor and spacious kitchen/dining room on the lower.
Overall the home provides five bedrooms, five bathrooms, two reception rooms, drawing room, tv room/lounge, sitting room, study, terrace, patio garden and permit parking.
The home is set back from the road and accessed via a stepped entrance, which leads through the hallway directly into the raised ground floor double reception room. At the front of the building is a second reception room and separate drawing room. The ground floor also leads onto a private roof terrace at the rear, as well as a small bedroom which could alternatively be incorporated into a study.
Down a set of whitewashed wooden stairs to the lower ground floor leads to a large open living area that makes up the central hub of the home. The full-width kitchen/breakfast/family room is the centrepiece, bathed in natural light through full-length glass panels that create a truly unique space. The floor also includes a utility room, cloakroom, as well as a further bedroom suite, which could be used as staff accommodation.
On the right side of the building is a staircase that reaches the upper levels of the home, including the first floor, which comprises a 635 sq. ft. master bedroom suite, complete with walk-in dressing room. The floor also provides a further guest bedroom and large bathroom. The top floor combines a studio living room, bedroom and bathroom providing a breakout room or a secluded space, ideal for older children.
A truly urban village, Brook Green offers a hard-to-find combination of elegant architecture and a good level of outdoor spaces, with easy connections into central London and fantastic shopping outlets available close by. With a selection of excellent schools within close reach, including St Paul’s Girls’ School, families can be assured of fantastic educational opportunities when buying in Brook Green. The green itself includes public tennis courts, as well as an abundance of recreational space.
Souldern Road is a short walk from Hammersmith station (Piccadilly, District, Circle and Hammersmith & City Lines), where residents can reach Piccadilly Circus in 25 minutes or King’s Cross St. Pancras in 35 minutes, whilst Heathrow can be reached within half an hour. Holland Park is under 20 minutes away, whilst the expansive Westfield Shopping Centre is close-by.
For more information on Souldern Road, contact the Finlay Brewer office on 020 7371 4171 or visit: www.finlaybrewer.co.uk
Similar properties can be found here, www.abode2.com/property-of-the-week-suite-perfection/ and here www.abode2.com/property-of-the-week-8/
Abode Affiliates
COPYRIGHT © Abode2 2012-2024
























































































































































































































