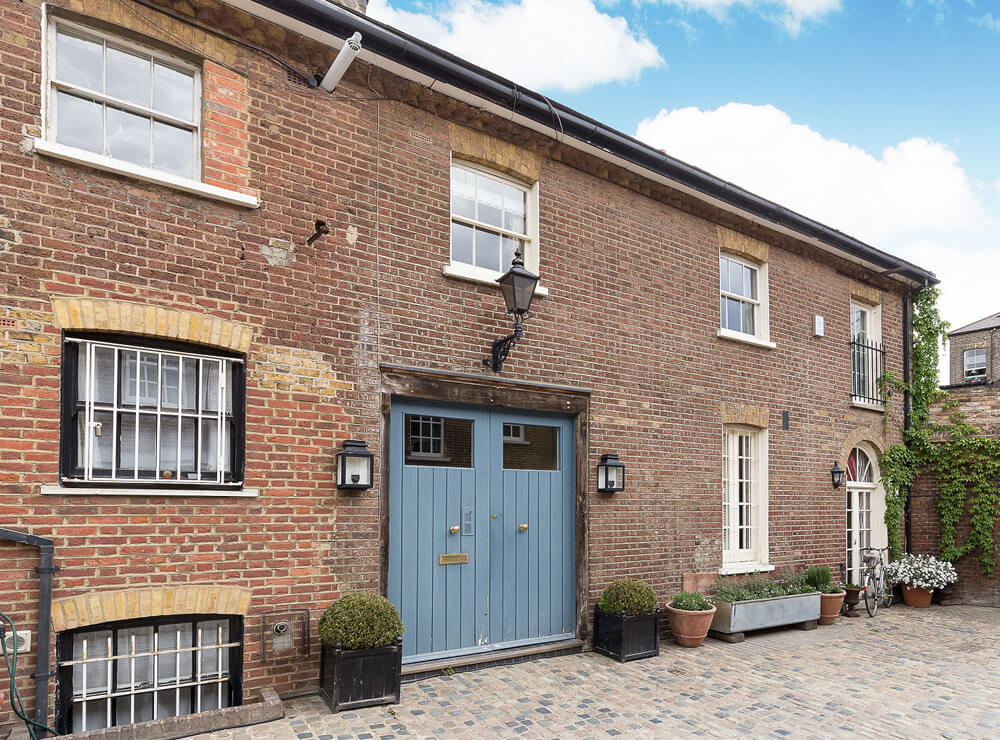
Live on the Private Mews That Inspired Roald Dahl and Euan Uglow
17.07.17Located on a private gated mews, in-between Clapham Common and Battersea Park, sits Turnchapel Mews, an exclusive cobbled courtyard that was once the home of acclaimed author Roald Dahl and esteemed contemporary artist Euan Uglow. Occupying the top floor of four terraced mews houses, the 4,077 sq. ft. apartment provides five bedrooms, three bathrooms, a loft-like peaked ceiling kitchen/breakfast room, expansive dining and drawing rooms again with magnificent volume and light, 90ft. terrace, as well as private parking for two cars.
On the market for £3.95 million, the home at number 8 also includes a self-contained studio apartment, with kitchen/dining room, sitting room, shower room and guest WC. The separate annex, entered via the main entrance hall or through its own private arched doorway off the cobbles, could be perfect for older children, elderly relatives, housekeepers or as a private rented apartment.
Exuding chic country-style interiors 8 Turnchapel Mews could be mistaken for a home in the heart of the British countryside, however, is under twenty minutes away from both Sloane Square and Victoria station.
It’s this peaceful setting that attracted the likes of Roald Dahl and Euan Uglow to the cobbled mews, which dates back to the mid-19th century. The original purpose of the Mews was to provide stable and coach house accommodation for the main houses on the surrounding streets. A reference to its past use is present on brickwork facing the courtyard, with a fading paintwork sign stating “Horses bought and sold/horses and carriages jobbed for any period/Cedars Motor.”
Euan Uglow, described as one of the UK’s greatest ever contemporary artists, purchased a home on Turnchapel Mews in 1958. He transformed the home into his private studio, adapting its upper floor to achieve the high grey London light favoured for its consistency. Chosen specifically due to its seclusion, privacy and ability to inspire great work, was once quoted as saying “it is difficult for me to function anywhere else than in my house studio”.
8 Turnchapel Mews itself has its own inspirational aspects, with the current owner, who coaches women with cancer, using the home as the base for her business, which helps support those in need of rest and recuperation during treatment.
Those entering the home do so via a grand entrance hall, which leads onto a stairway up to the apartment. The stairs lead directly onto the dining room, with the master bedroom suite, which includes a private dressing room, situated to the left. Through the dining room is the expansive drawing room, whilst the kitchen/breakfast room is entered from the right.
On the left hand side of the dining room is a set of double doors that lead onto the expansive private terrace, large enough for a dinner table, comfortable seating and children’s play area.
To the rear of the house, through the drawing room, is a mezzanine room perfect for young children. A bathroom and three bedrooms occupy the ground floor of the room, with space for a play area, whilst up a set of stairs is an additional bedroom and bathroom.
Abode Affiliates
COPYRIGHT © Abode2 2012-2024





















































































































































































































