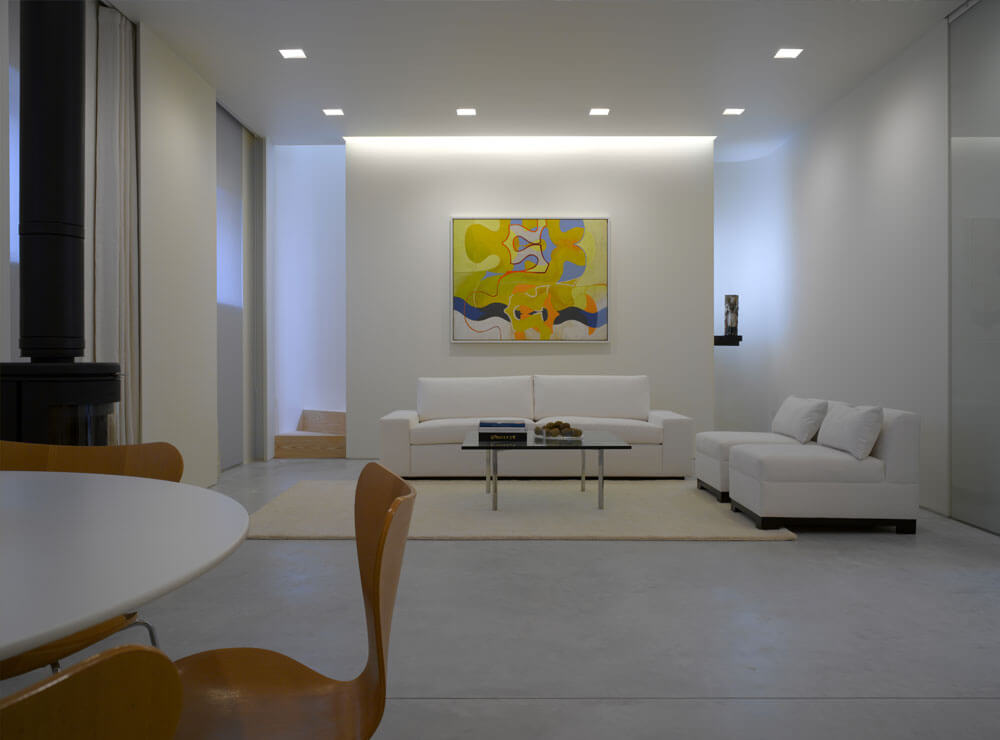
Hidden Architectural Gem in Notting Hill
13.02.17Luxury property agents Harrods Estates are delighted to present Hillgate House located on Hillgate Street in the heart of Notting Hill. The new build property extends 26m in depth, was expertly designed in 2010 by Seth Stein Architects and exhibits light filled cutting-edge interiors reminiscent of the Guggenheim Gallery or London Design Museum, hidden behind a restored classical Georgian townhouse façade and totaling 3,700 sq ft. Set over 3 above-ground floors and a lower-ground floor, the 4-bedroom home is complete with internal garage, courtyard garden, terraces; plunge pool, study and gymnasium/media room. Hillgate House is available to buy through Harrods Estates, priced at £6,750,000.
The property has been designed around the idea of ‘harmonic living’: improving domestic life through the intelligent application of light, flow and nature. To this end, the centre of the property features a 3-storey light well, with terracing accessed from the master bedroom on the first floor and living area on the ground floor. The lightwell culminates at a peaceful courtyard garden, with decked floor, part-living wall and atmospheric bamboo planting. A large amount of glazing is evident throughout the house, with several rooms benefitting from floor-to-ceiling sliding windows, allowing natural light to flood the interiors.
Seth Stein is a British-American architect who graduated from university and immediately started working in the practices of both Richard Rogers and Norman Foster. He founded his eponymous practice in 1990 and has completed projects around the world, receiving a RIBA Award in 2009. The restoration of the Novo Cemetery in 2013 was nominated for a RIBA Award and was Grade-II listed in 2014. Seth Stein Architects as a practice also has particular experience in the restoration and modernisation of period properties, such as Hillgate House.
Nicholas Shaw, Sales Manager of Harrods Estates Kensington commented: “Hillgate House exhibits the finest in modern design and economic features. Previously we have seen the space implemented as a gallery for artists to exhibit their work, as they take advantage of its pleasing aesthetic and the abundance of natural light that flows into the room. With this in mind, we anticipate this will sell to a creative looking to make every room a masterpiece.”
Thought has also been given to the ‘green’ credentials of the property; photovoltaic glass has been used across the two-thirds of the roof, whilst solar panels have been used on the back third. These combine to power the property’s solar heating- whilst rainwater harvesting also helps to give the house the equivalent of Level 3 in the ‘energy’ and ‘CO2 emissions’ categories of the Code for Sustainable Homes. Overall, the family home has a very efficient ‘B’ rating for energy, with exceptionally low running costs.
Within the house, the interiors have been designed to be clean and welcoming, with innovative hidden storage and sepulchral high ceilings. A particular highlight of the lower-ground floor entertaining complex is the therapeutic plunge-pool, which has been clad in shimmering white-gold tiling. In the upper floors of the house, much use has been made of pale woods, white-rendered walls and some industrial detailing, such as polished concrete floors and mild steel banisters.
For more information please visit the Harrods Estates Kensington Office, www.harrodsestates.com
Abode Affiliates
COPYRIGHT © Abode2 2012-2024





















































































































































































































