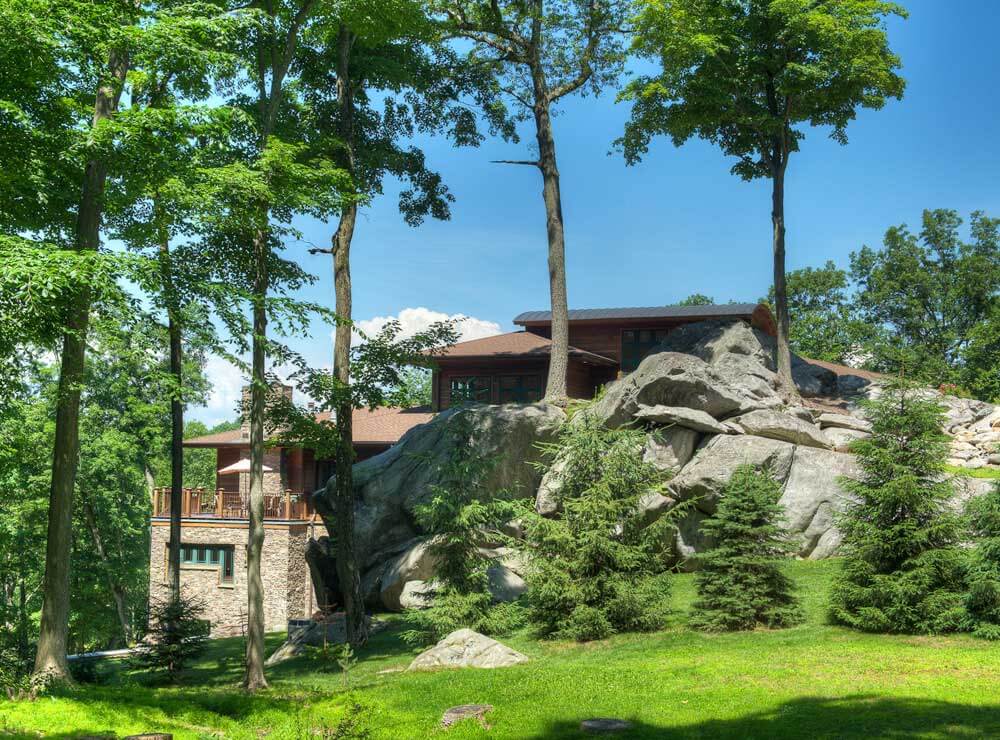
Bill Gates’ Mircrosoft Mansion
23.03.15With a net worth of $81.5 billion, Microsoft cofounder Bill Gates is the richest man in America.
It shouldn't be too surprising that one of the wealthiest people in the world also has an insanely extravagant home.
It took Gates seven years and $63 million to build his Medina, Washington estate, named Xanadu 2.0 after the fictional home of "Citizen Kane"'s Charles Foster Kane.
At 66,000 square feet, the home is absolutely massive, and it's filled with high-tech details.
We've rounded up some of Xanadu 2.0's most over-the-top features here.
1. It's worth at least $123 million.
According to the King County public assessor‘s office, the property is worth $123.54 million as of this year. Gates purchased the plot for $2 million in 1988. He reportedly pays around $1 million in property taxes each year.
2. Half a million board-feet of lumber was needed to complete the project.
The house was built with 500-year-old Douglas fir trees. 300 construction workers labored on the home — 100 of whom were electricians.
3. A high-tech sensor system helps guests monitor a room's climate and lighting.
When guests arrive, they're given a pin that interacts with sensors located all over the house. Guests enter their temperature and lighting preferences so that the settings change as they move throughout the home. Speakers hidden behind wallpaper allow music to follow you from room to room.
4. The house uses its natural surroundings to reduce heat loss.
Xanadu 2.0 is an "earth-sheltered" house, meaning that it's built into its surroundings to regulate temperature more efficiently.
5. You can change the artwork on the walls with just the touch of a button.
$80,000 of computer screens are situated around the house. Anyone can make the screens display their favorite paintings or photographs, which are stored on storage devices worth $150,000.
6. The pool also has its own underwater music system.
The 60-foot pool is located in its own separate, 3,900-square-foot building. People in the pool could swim underneath a glass wall to come up to a terrace area on the outside.
There's also a locker room with four showers and two baths.
7. There's a trampoline room with a 20-foot ceiling.
No word on how big the trampoline itself is, but we can imagine it would be a fun alternative to your standard exercise routine.
The exercise facilities total 2,500 square feet and also include a sauna, steam room, and separate men's and women's locker rooms.
8. An enormous reception hall could accommodate up to 200 guests.
The 2,300-square-foot hall can seat up to 150 people for a dinner party, or 200 people standing up at a cocktail event. A six-foot-wide limestone fireplace dominates one wall, while another wall has a 22-foot-wide video screen.
9. The house has 24 bathrooms, 10 of which are full baths.
Those bathrooms would definitely be useful if Gates were throwing such a big party. Otherwise, it seems a little over-the-top.
10. There's a total of six kitchens.
They're situated at different parts of the house so staff can be ready for any event.
Abode Affiliates
COPYRIGHT © Abode2 2012-2024





















































































































































































































